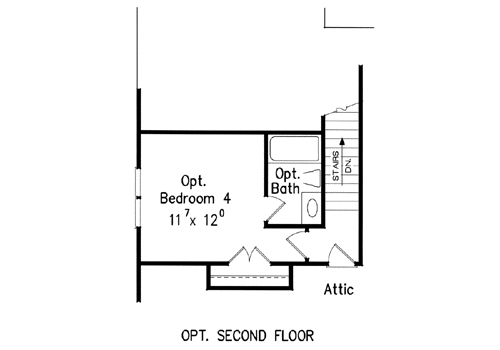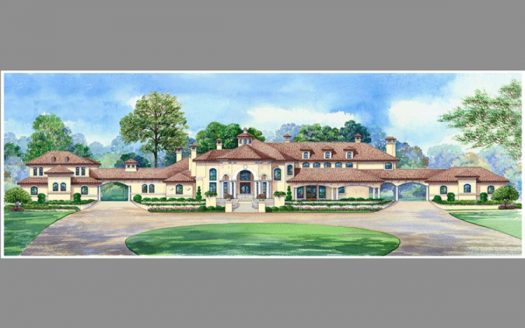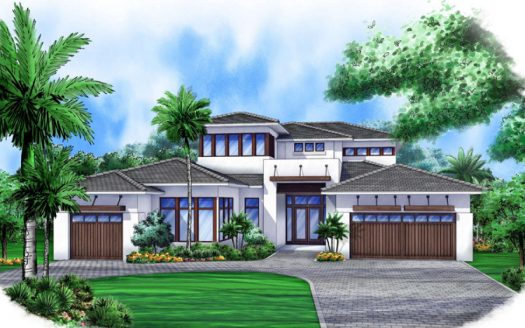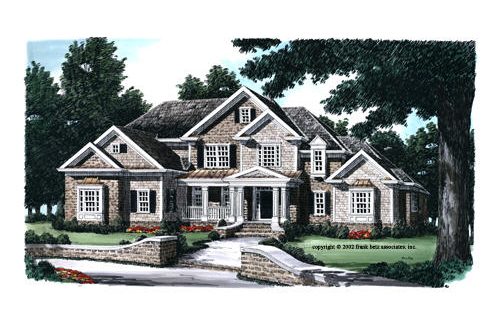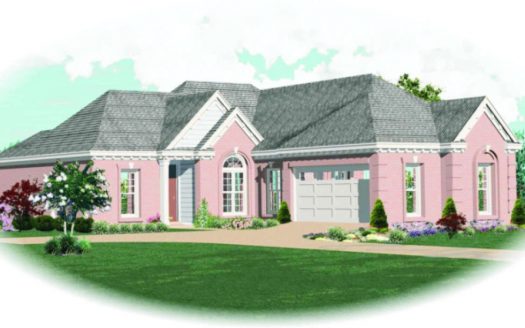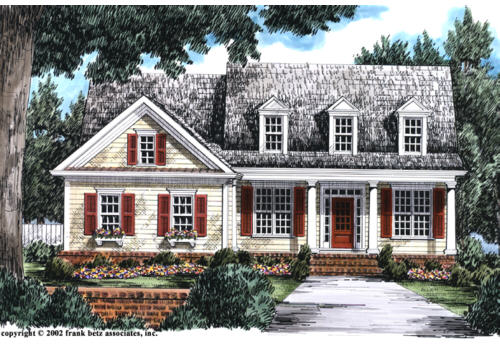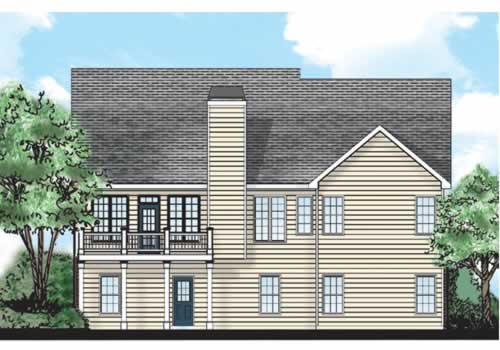Property Description
Powell House Plan – The Powell’s charming dormers and cozy front porch provide a warm welcome to its residents and visitors. A quiet master suite is tucked away on the back of the home. A vaulted ceiling in the family room adds to the spacious feel in the main living area. Thoughtful design details enhance the functionality of this home, including a handy coat closet in the foyer and the laundry room placed just off the garage. This home’s character speaks through special details like a trey ceiling in the breakfast area and decorative columns in the dining room. The optional bonus area makes an ideal guest suite.
Property Id : 30146
Price: EST $ 371,623
Property Size: 1 792 ft2
Bedrooms: 4
Bathrooms: 3
Listings in Same City
PLAN 5445-00104 – 527-541 Kensington C...
EST $ 5,675,959
This 5 bedroom, 7 bathroom European house plan features 12,291 sq ft of living space. America’s Best House Pl [more]
This 5 bedroom, 7 bathroom European house plan features 12,291 sq ft of living space. America’s Best House Pl [more]
admin
PLAN 207-00013 – 944 GRANT Street
EST $ 1,513,918
This 4 bedroom, 4 bathroom Contemporary house plan features 4,336 sq ft of living space. America’s Best House [more]
This 4 bedroom, 4 bathroom Contemporary house plan features 4,336 sq ft of living space. America’s Best House [more]
admin
Wilshire Place – 944 GRANT Street
EST $ 1,456,546
Wilshire Place House Plan – Upon entering the foyer, you are greeted by an elegant curved staircase, reminisc [more]
Wilshire Place House Plan – Upon entering the foyer, you are greeted by an elegant curved staircase, reminisc [more]
admin
PLAN 053-00397 – 833 Jackson Street
EST $ 655,367
This 2 bedroom, 2 bathroom Traditional house plan features 1,549 sq ft of living space. America’s Best House [more]
This 2 bedroom, 2 bathroom Traditional house plan features 1,549 sq ft of living space. America’s Best House [more]
admin



