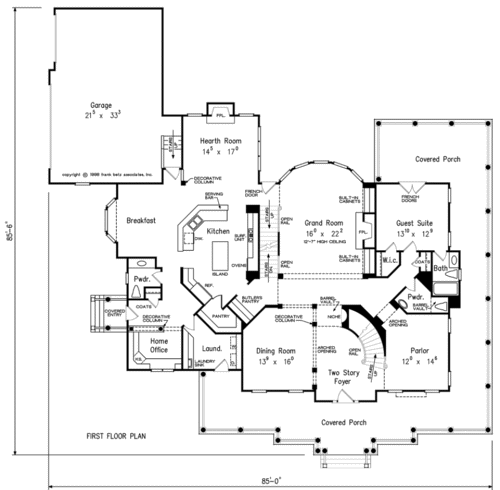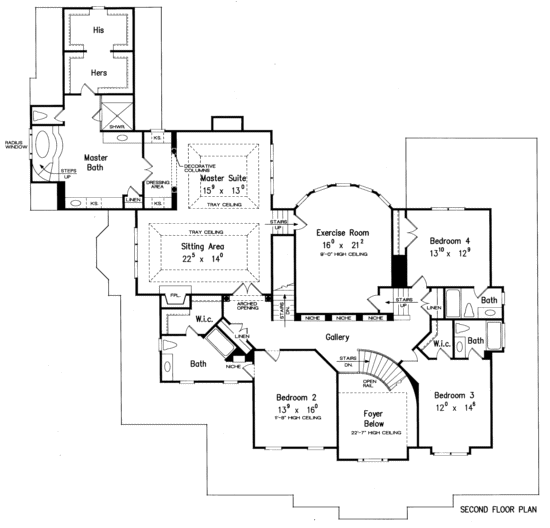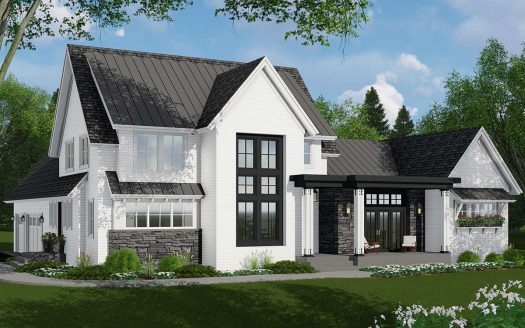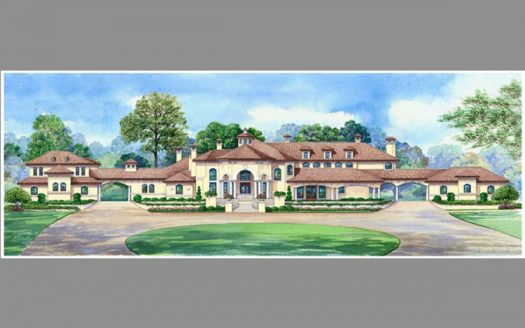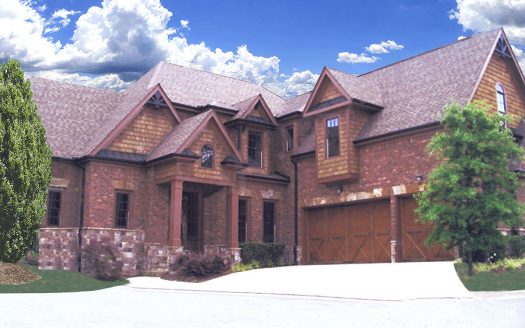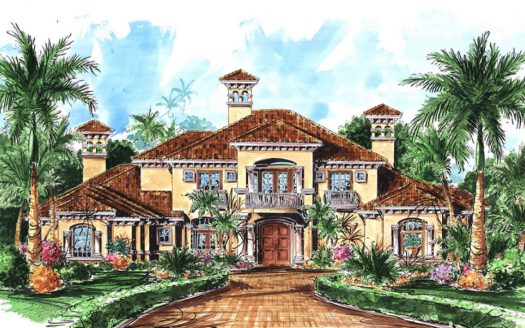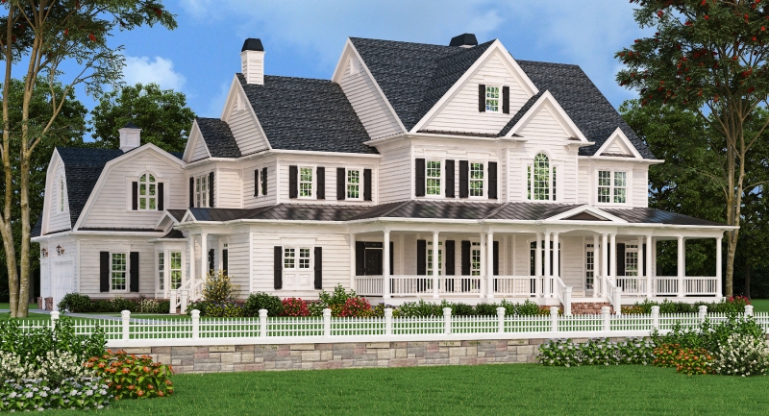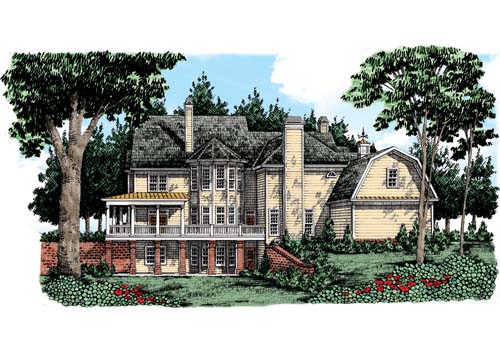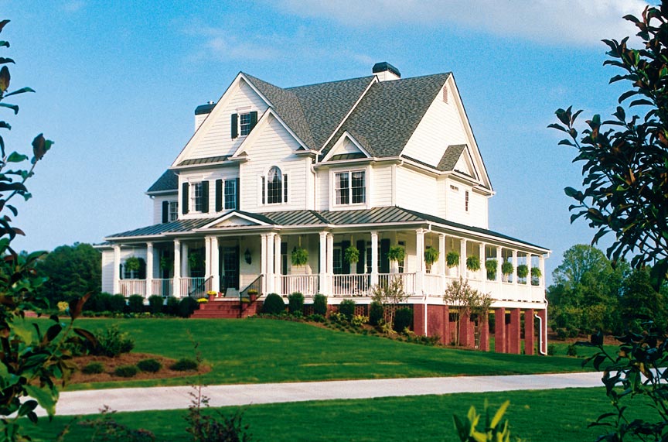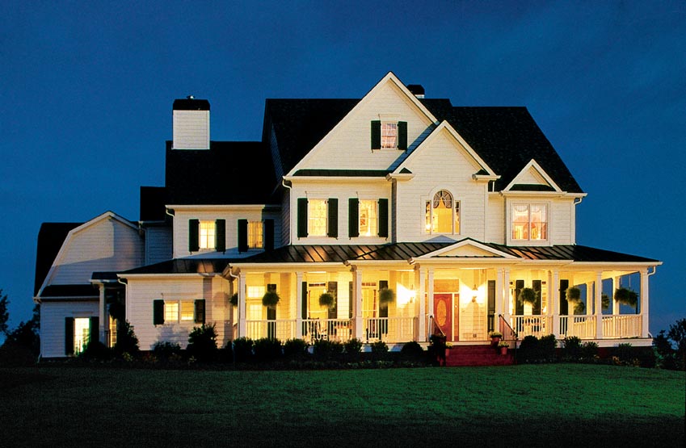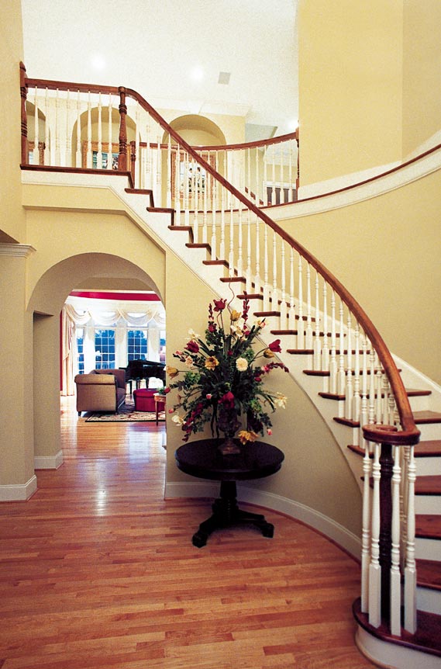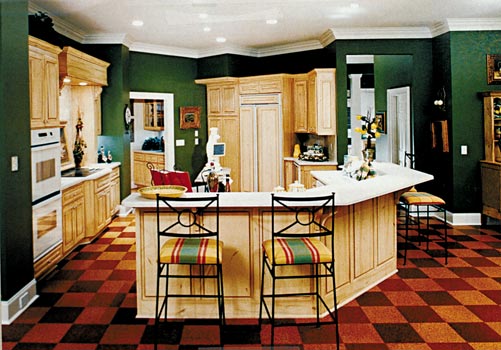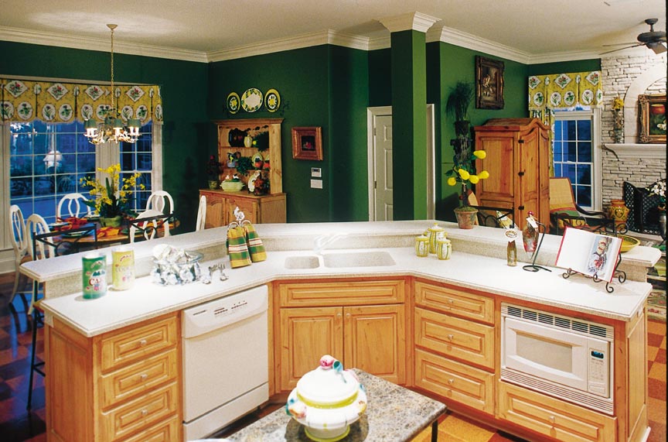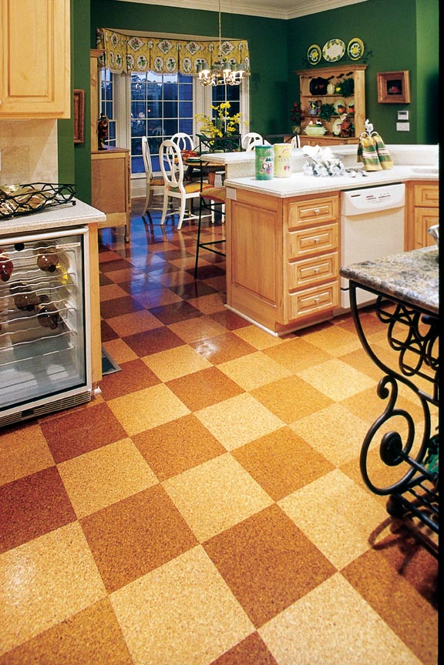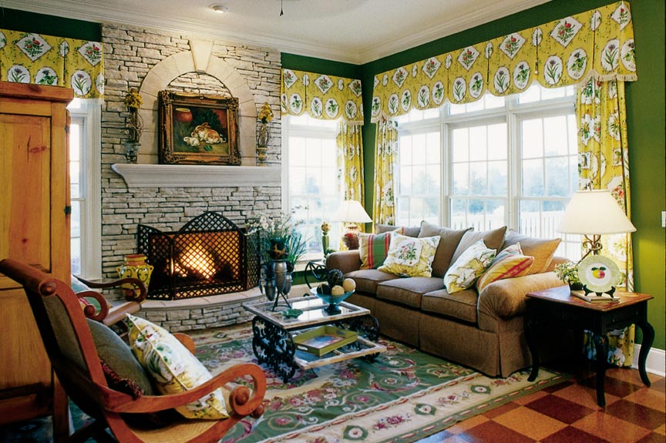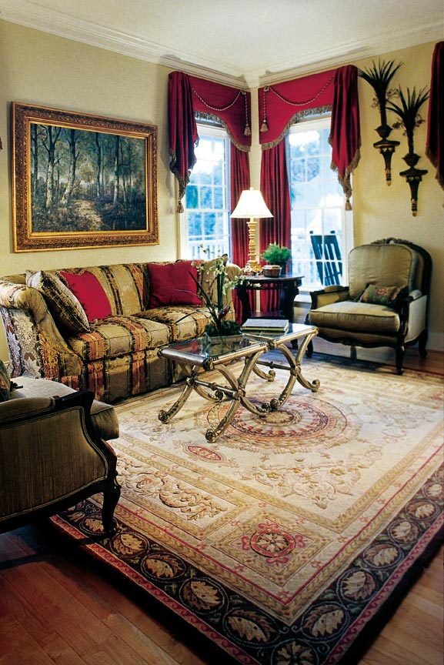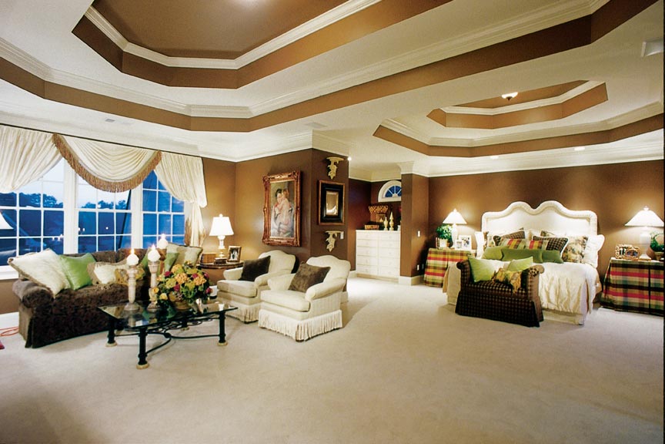See all 10 photos
Property Description
Brookshire Manor House Plan – Class, style, tradition and every creature comfort imaginable – the Brookshire Manor grants every wish! Relax and unwind by the fire in the cozy Hearth Room adjoining the kitchen. The Master Suite earns its name featuring a personal lounging room with a fireplace, a lavish Master Bath with private dressing area, and direct access to the Exercise room. Guests will enjoy the privacy of their accommodations, with a private bath and French doors that lead to the wrap-around porch. A covered side entrance, butler’s pantry and art niches are all added extras that make this home special.
Property Id : 30254
Price: EST $ 1,158,428
Property Size: 5 466 ft2
Bedrooms: 5
Bathrooms: 5.5
Listings in Same City
PLAN 098-00307 – 5S057 Karns Road
EST $ 1,396,338
This Modern Farmhouse design is a creative combination of the sleek lines found in contemporary home styles with a [more]
This Modern Farmhouse design is a creative combination of the sleek lines found in contemporary home styles with a [more]
PLAN 5445-00104 – 8S220 COLLEGE Road
EST $ 2,870,959
This 5 bedroom, 7 bathroom European house plan features 12,291 sq ft of living space. America’s Best House Pl [more]
This 5 bedroom, 7 bathroom European house plan features 12,291 sq ft of living space. America’s Best House Pl [more]
admin
PLAN 699-00209 – 1211 Tranquility Cour...
EST $ 1,214,040
This 4 bedroom, 4 bathroom Mountain house plan features 3,897 sq ft of living space. America’s Best House Pla [more]
This 4 bedroom, 4 bathroom Mountain house plan features 3,897 sq ft of living space. America’s Best House Pla [more]
admin
PLAN 575-00072 – 24W554 Burlington Ave...
EST $ 1,536,271
This 5 bedroom, 5 bathroom Luxury house plan features 6,924 sq ft of living space. America’s Best House Plans [more]
This 5 bedroom, 5 bathroom Luxury house plan features 6,924 sq ft of living space. America’s Best House Plans [more]
admin


