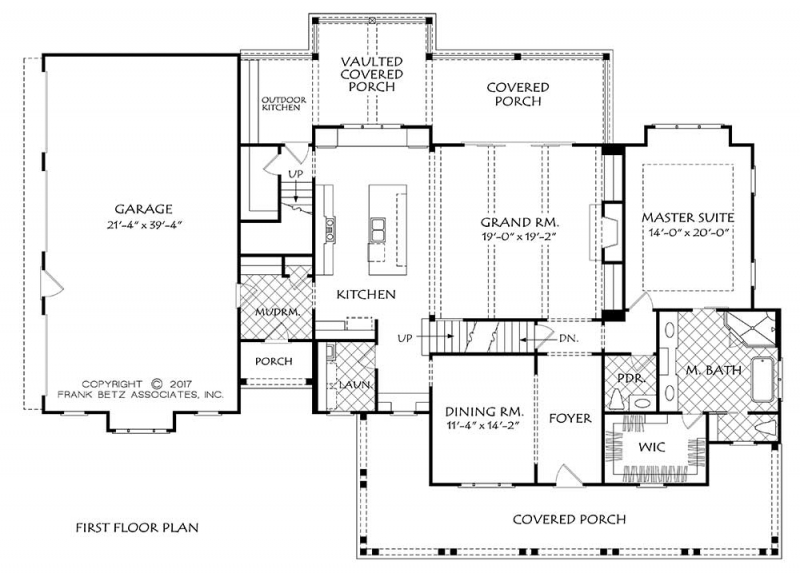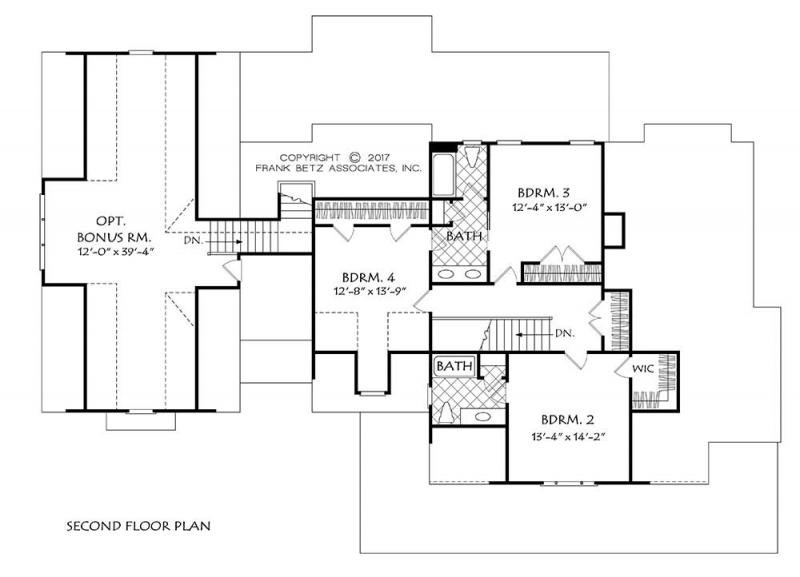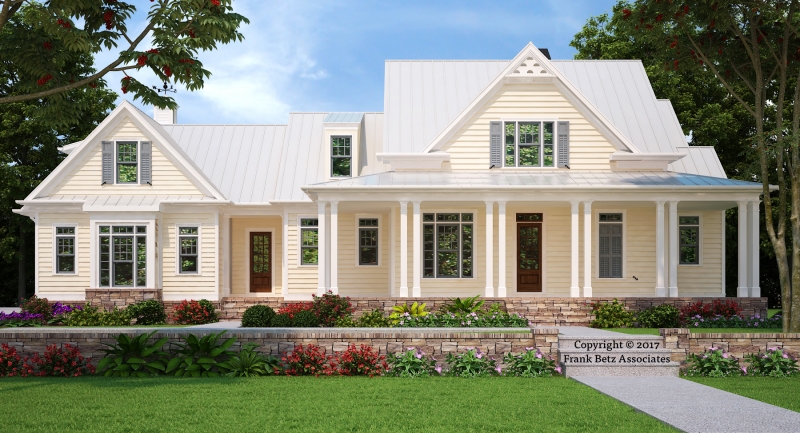Property Description
Gulfport House Plan – The Gulfport is the perfect blend of classic exterior style and modern interior amenities. The steep pitched main roof and low slung porches dictate the elevation. Standing seam metal roofing and traditional clapboard siding are the materials of choice that create a classic low country design. Wide porches both front and rear will catch cooling breezes and provide the favorite location for a conversation or a good book. The main level is anchored by a huge grand room and open kitchen. The grand room has a warming fireplace and built-in cabinetry. The kitchen has a large island and a cozy banquette. The porches add living space to enjoy fair weather. The master suite has a tray ceiling and a spa bath. The mudroom is the perfect place for coats, shoes and book bags. The upper level has three additional bedrooms each with access to a bathroom and good closet space. The optional bonus room has a private stairway and has many uses for its owner’s to decide.




