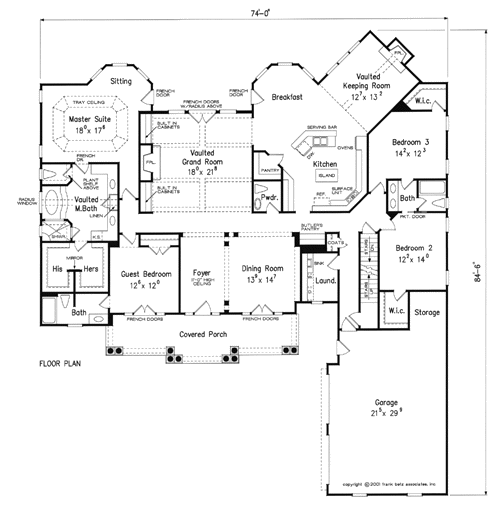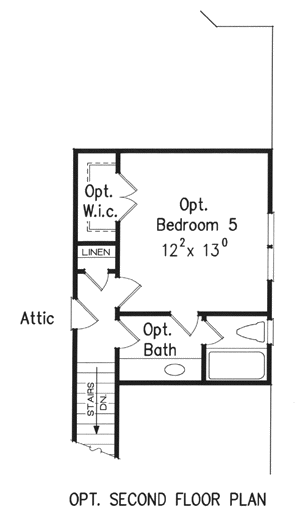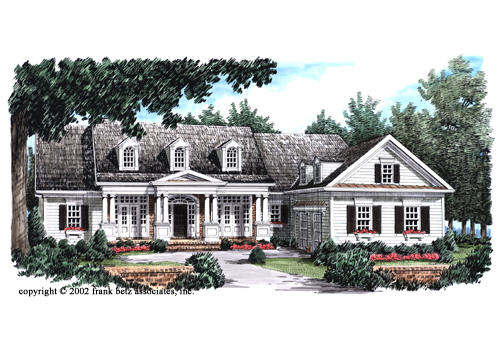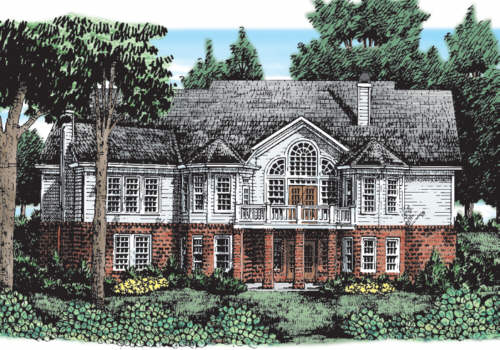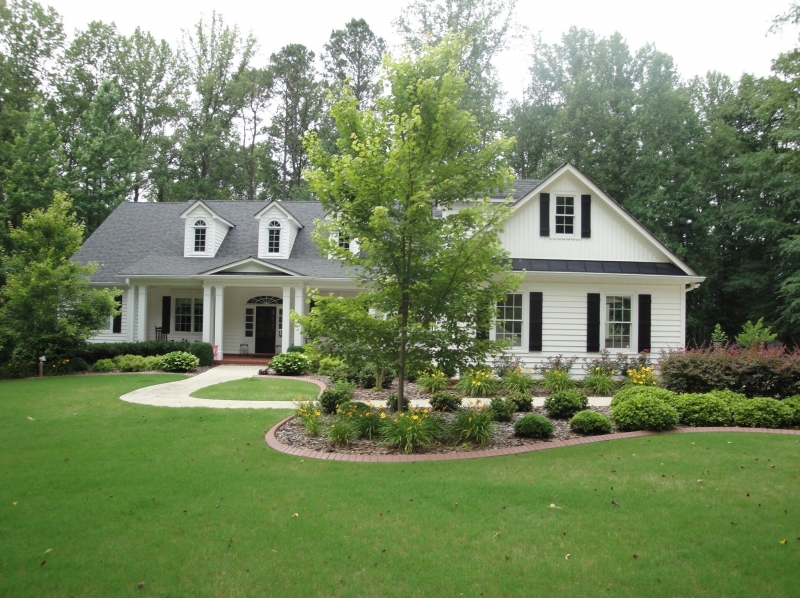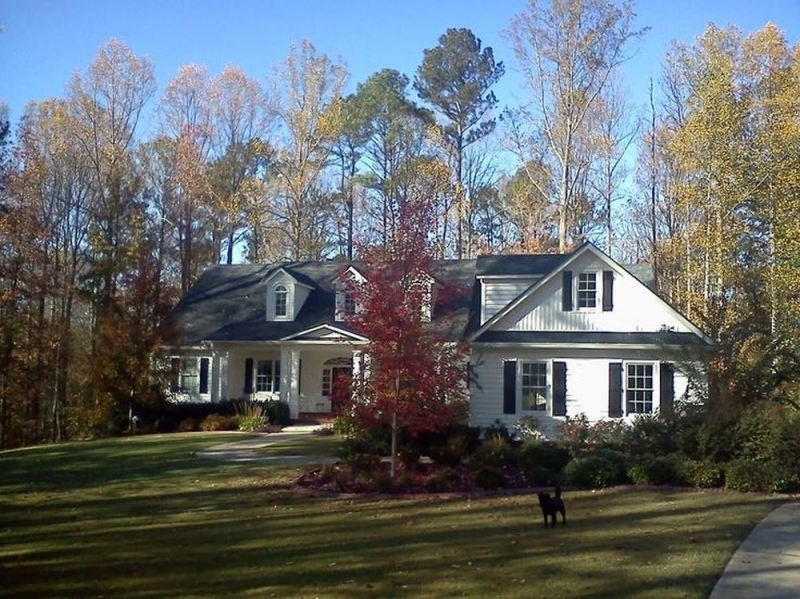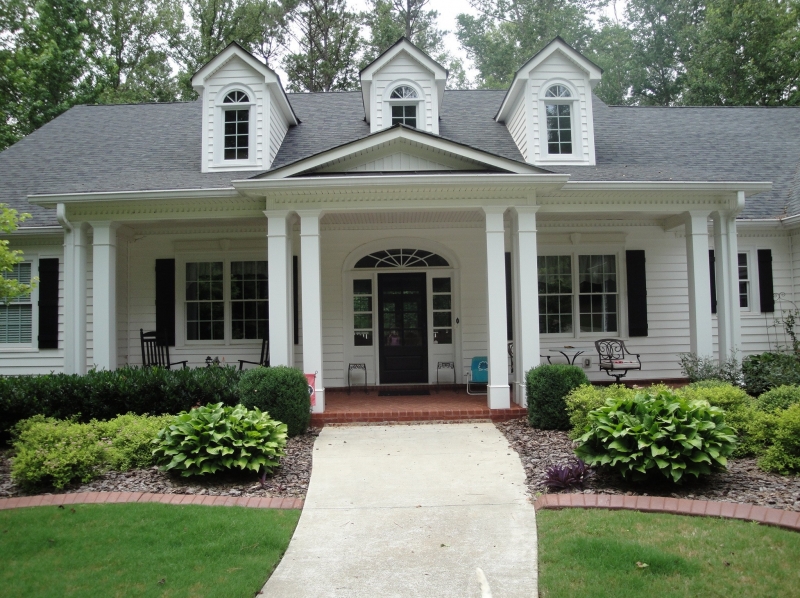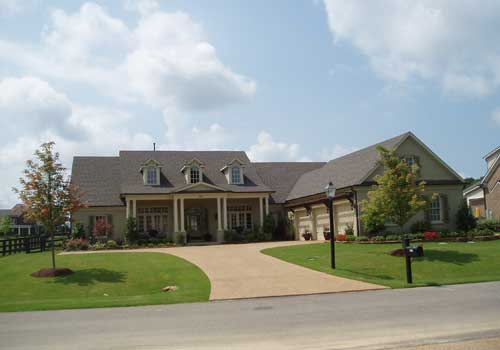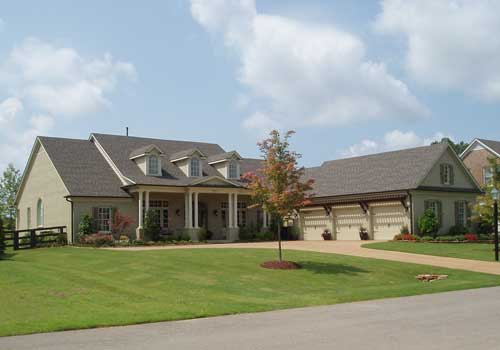See all 6 photos
Property Description
Laurel River House Plan – What was old is new again, and it’s come back even better than before. You’ll step back in time when you approach the Laurel River with its rocking chair front porch and cheerful dormers. When you step inside, however, you’ll step straight into a home designed for today. A vaulted grand room calls attention as you enter the home. It leads to a comfortable collaboration of a kitchen, breakfast and keeping room. A butler’s pantry is situated between the kitchen and dining room, making it convenient to host gatherings. An optional second floor leaves room to grow, adding an additional bedroom and full bath.
Property Id : 30320
Price: EST $ 681,320
Property Size: 3 190 ft2
Bedrooms: 5
Bathrooms: 4.5
Listings in Same City
PLAN 1020-00015 – 4526 Lee
EST $ 1,060,260
This 4 bedroom, 2 bathroom Prairie house plan features 2,321 sq ft of living space. America’s Best House Plan [more]
This 4 bedroom, 2 bathroom Prairie house plan features 2,321 sq ft of living space. America’s Best House Plan [more]
PLAN 2802-00068 – 4526 Lee
EST $ 1,246,697
This 4 bedroom, 3 bathroom Craftsman house plan features 2,313 sq ft of living space. America’s Best House Pl [more]
This 4 bedroom, 3 bathroom Craftsman house plan features 2,313 sq ft of living space. America’s Best House Pl [more]
PLAN 1020-00012 – 4125 Lindley St
EST $ 918,570
This 3 bedroom, 2 bathroom Modern Farmhouse house plan features 2,178 sq ft of living space. America’s Best H [more]
This 3 bedroom, 2 bathroom Modern Farmhouse house plan features 2,178 sq ft of living space. America’s Best H [more]
PLAN 6146-00193 – 4524 Stanley
EST $ 997,907
This 4 bedroom, 2 bathroom European house plan features 2,596 sq ft of living space. America’s Best House Pla [more]
This 4 bedroom, 2 bathroom European house plan features 2,596 sq ft of living space. America’s Best House Pla [more]


