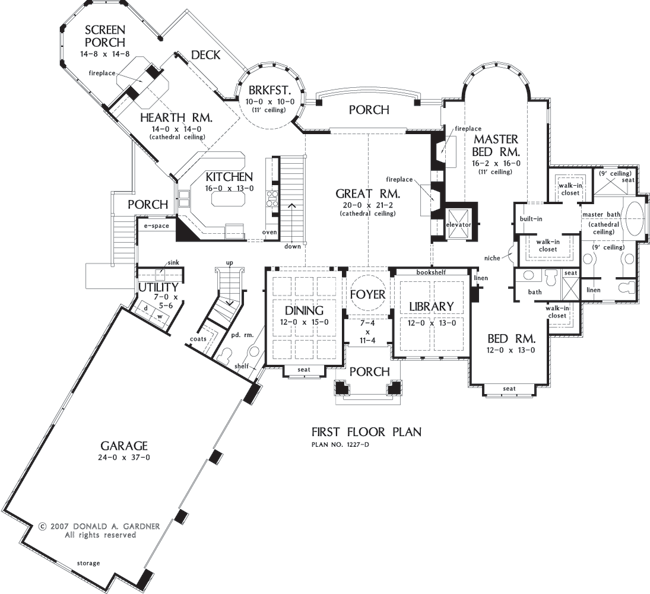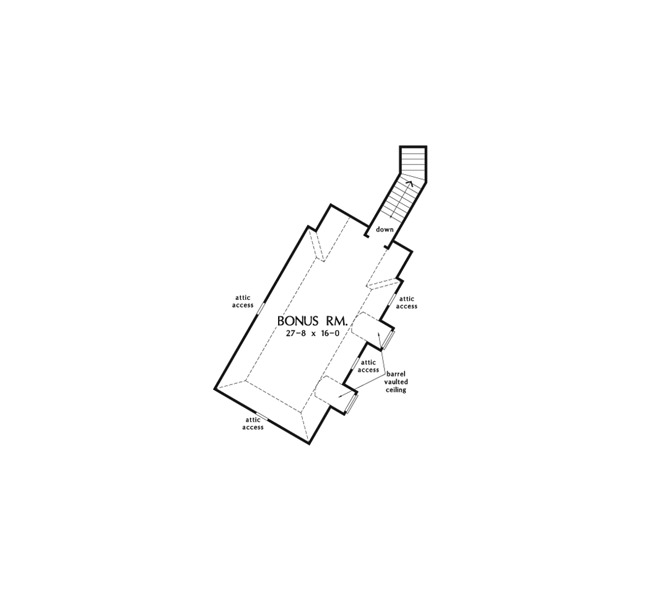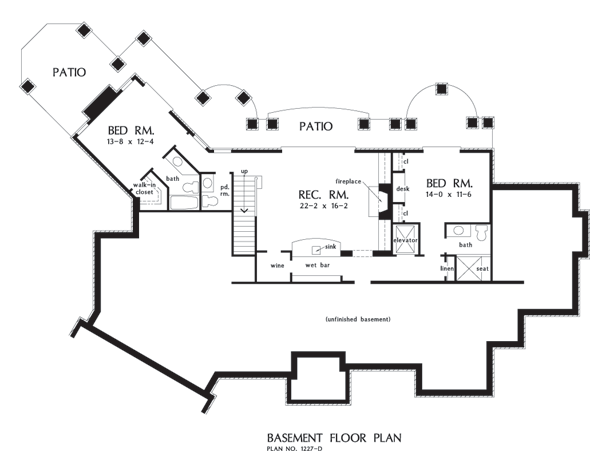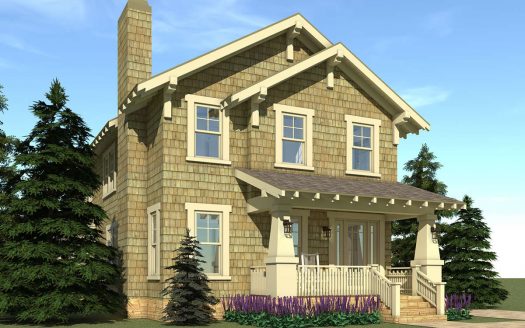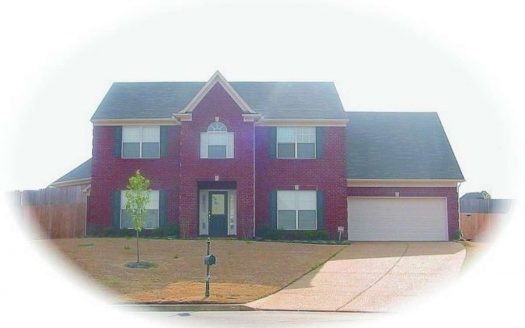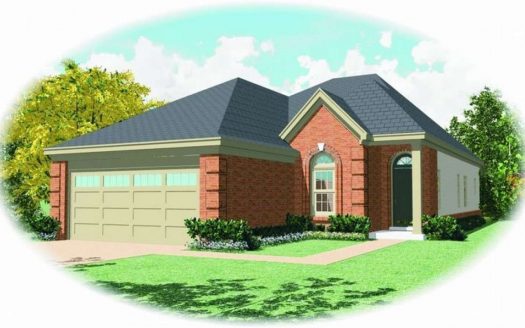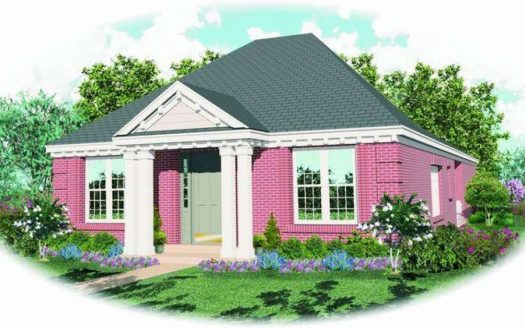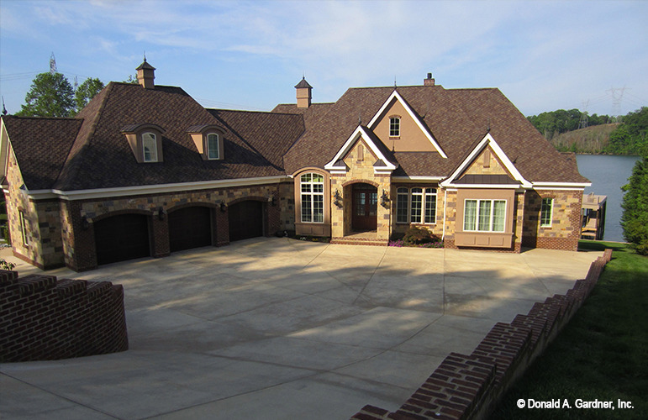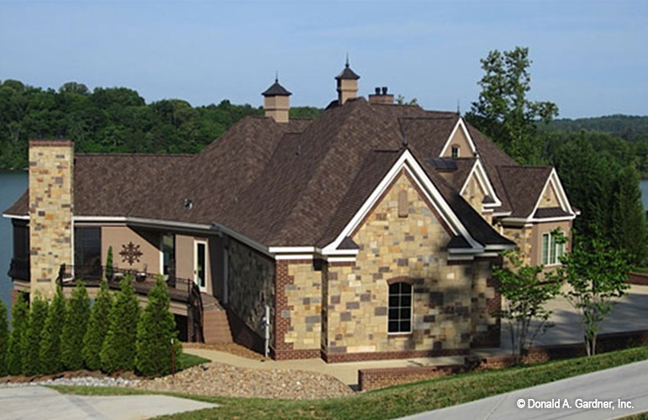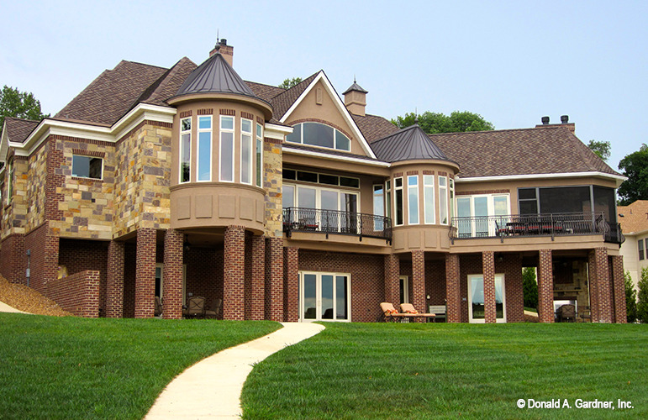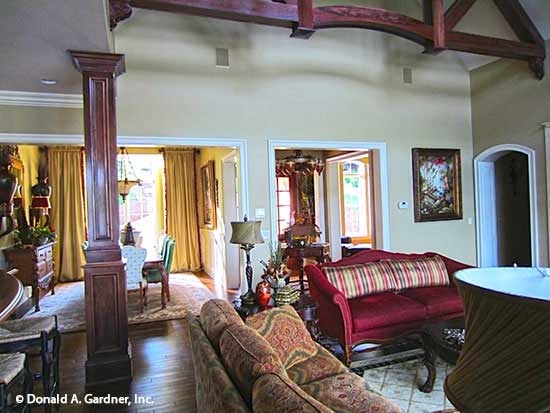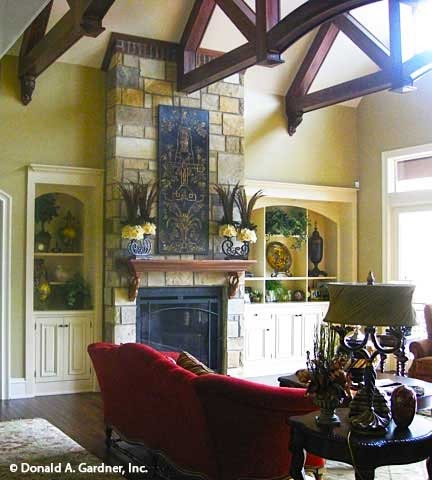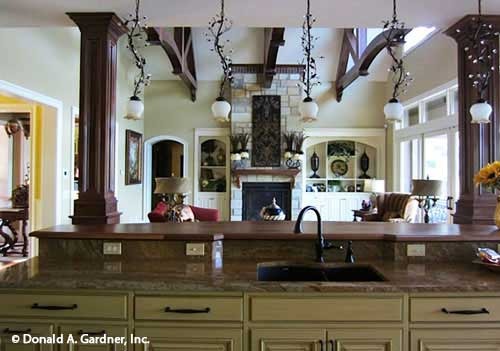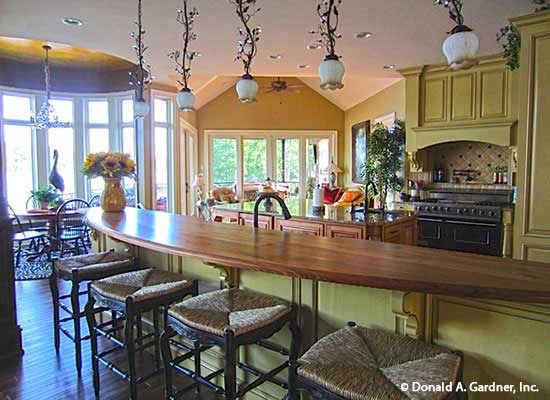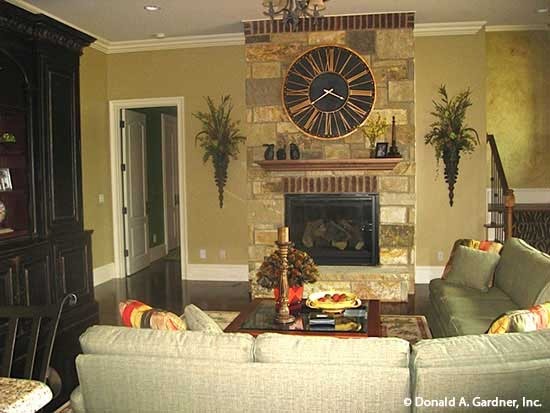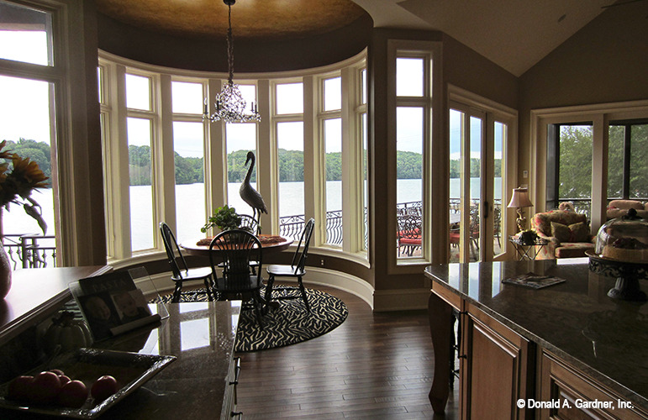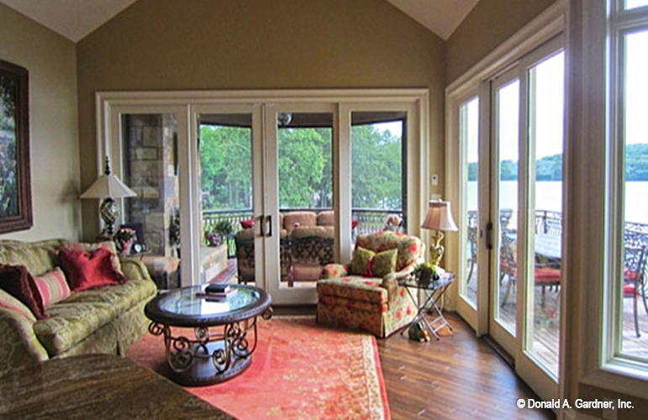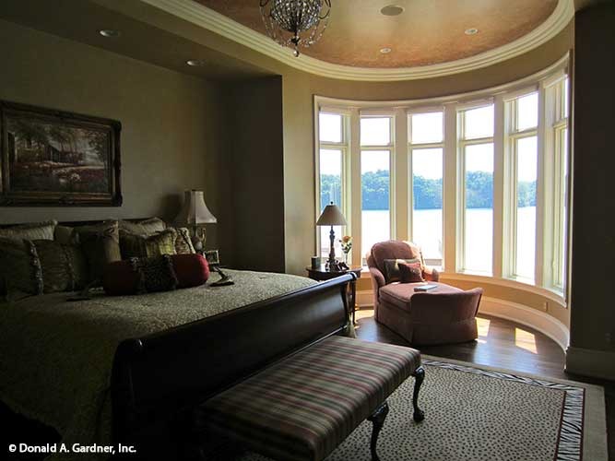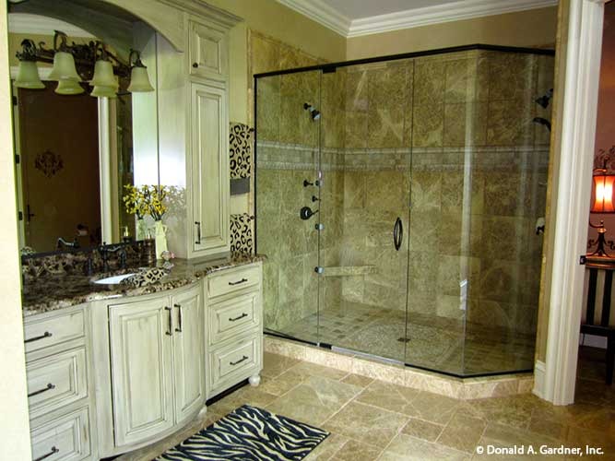Property Description
Executive Home Plan With European Flair
This luxury home plan captures the essence of fine living. Stately stone and gentle arches create a welcoming facade and make a grand statement in Old World style. Luxurious details and abundant conveniences define The Capistrano. A domed foyer, coffered dining room and spacious library form a sophisticated entry that flows into the large great room. A gourmet kitchen and adjoining hearth room are equally perfect for family living and lavish entertaining. Unique in its design, the circular breakfast area adds visual interest. The extraordinary master suite offers a double door entry, fireplace and beautiful curved window bay, while the well-appointed bath offers separate vanities and spacious shower. A guest suite with private bath completes the first floor. A convenient elevator offers access to the walkout basement level, with two additional bedrooms and a spacious rec room with fireplace, bar and wine cellar. Outdoor living takes center stage, with a screened porch, deck, and multiple covered porches on both levels. Additional details include a three-car garage, utility with sink, concealed powder room and e-space.


