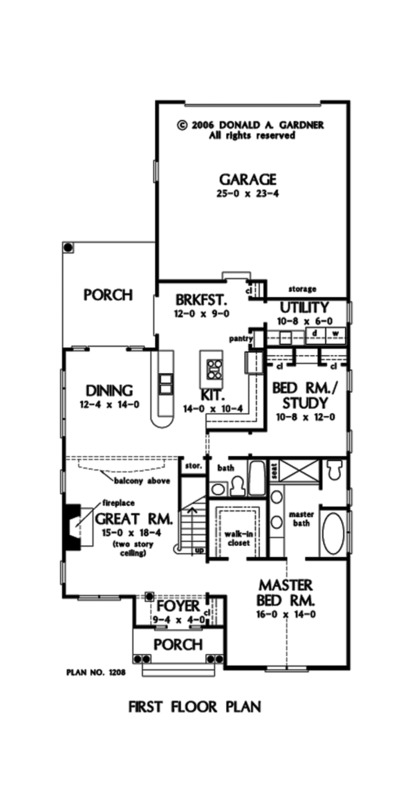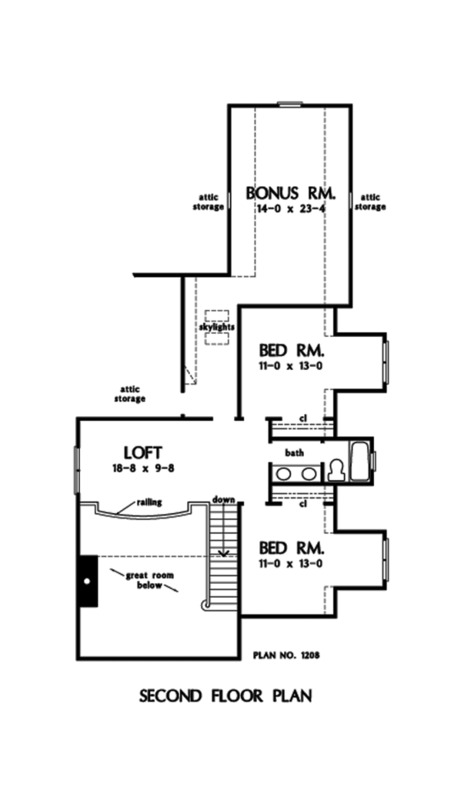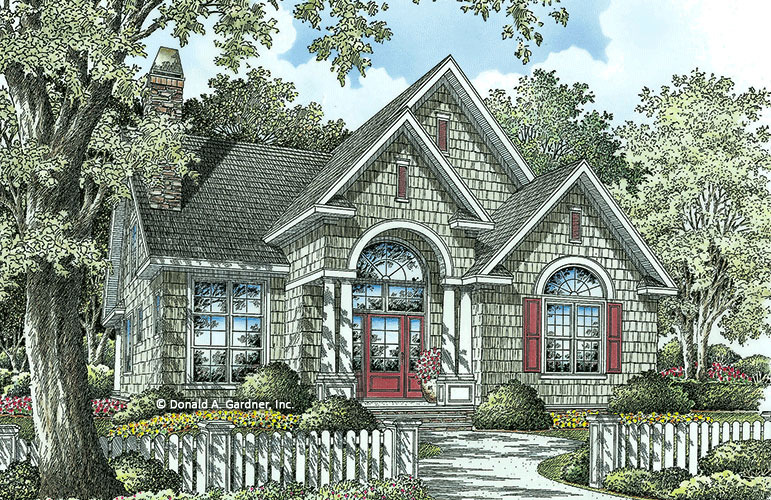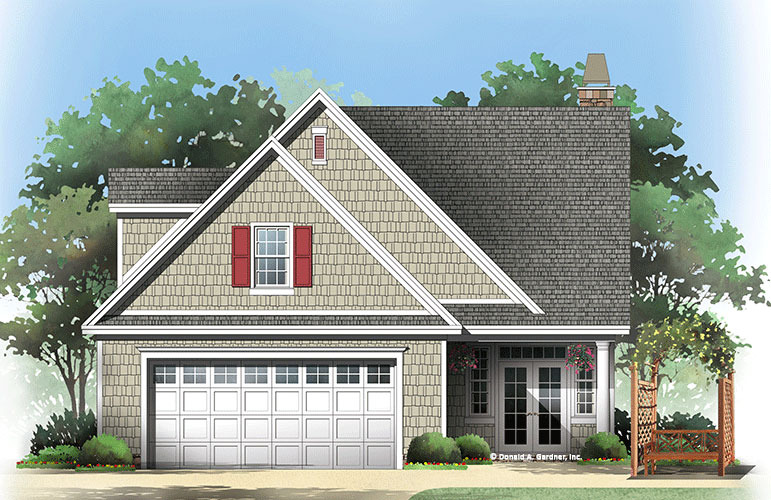Property Description
An arched entryway gives visitors a glimpse at the detail to come inside the home. Immediately off the foyer are both the master suite and the open great room. A spacious bedroom, large walk-in closet and stunning bath comprise the master suite. The great room’s two-story ceiling, balcony and fireplace all draw the eye upward. Completely open to the great room is the dining room, which accesses the kitchen and rear porch. The open kitchen features a serving bar, cooktop island and large breakfast area, also with porch access. A nearby bedroom/study is the ideal home office or guest suite and includes an adjacent full bath.
Upstairs are two more bedrooms, as well as a loft that overlooks the great room, and a large bonus area that completes the upper level.
Property Id : 34882
Price: EST $ 475,046
Property Size: 2 417 ft2
Bedrooms: 4
Bathrooms: 3
Listings in Same City
EST $ 1,060,260
This 4 bedroom, 2 bathroom Prairie house plan features 2,321 sq ft of living space. America’s Best House Plan
[more]
This 4 bedroom, 2 bathroom Prairie house plan features 2,321 sq ft of living space. America’s Best House Plan
[more]
EST $ 1,246,697
This 4 bedroom, 3 bathroom Craftsman house plan features 2,313 sq ft of living space. America’s Best House Pl
[more]
This 4 bedroom, 3 bathroom Craftsman house plan features 2,313 sq ft of living space. America’s Best House Pl
[more]
EST $ 918,570
This 3 bedroom, 2 bathroom Modern Farmhouse house plan features 2,178 sq ft of living space. America’s Best H
[more]
This 3 bedroom, 2 bathroom Modern Farmhouse house plan features 2,178 sq ft of living space. America’s Best H
[more]
EST $ 997,907
This 4 bedroom, 2 bathroom European house plan features 2,596 sq ft of living space. America’s Best House Pla
[more]
This 4 bedroom, 2 bathroom European house plan features 2,596 sq ft of living space. America’s Best House Pla
[more]









