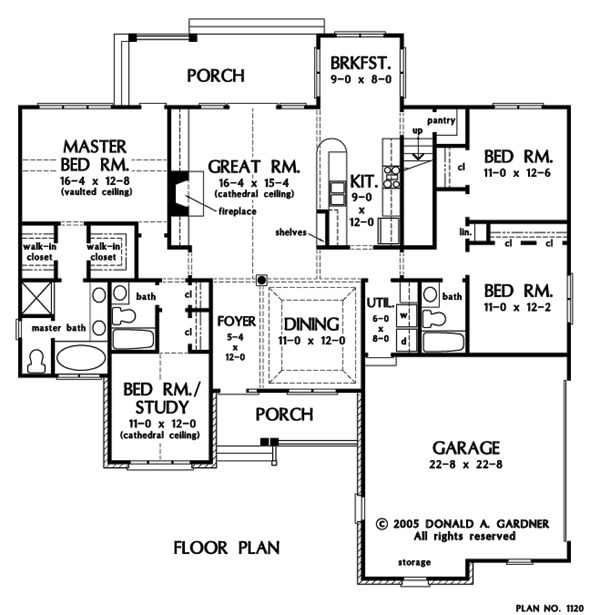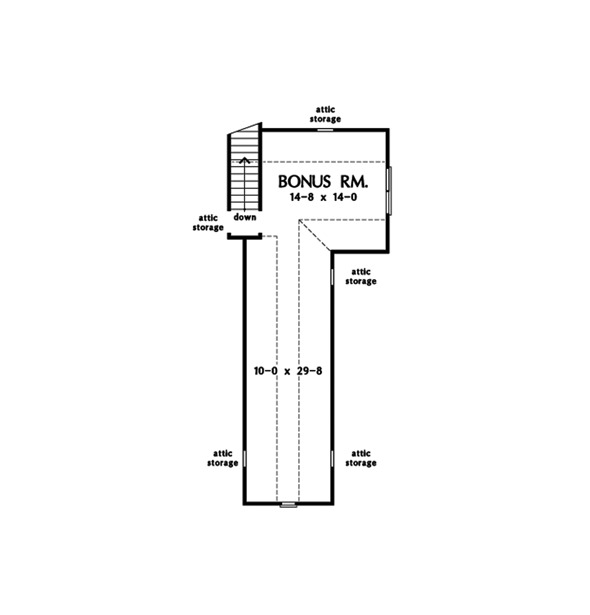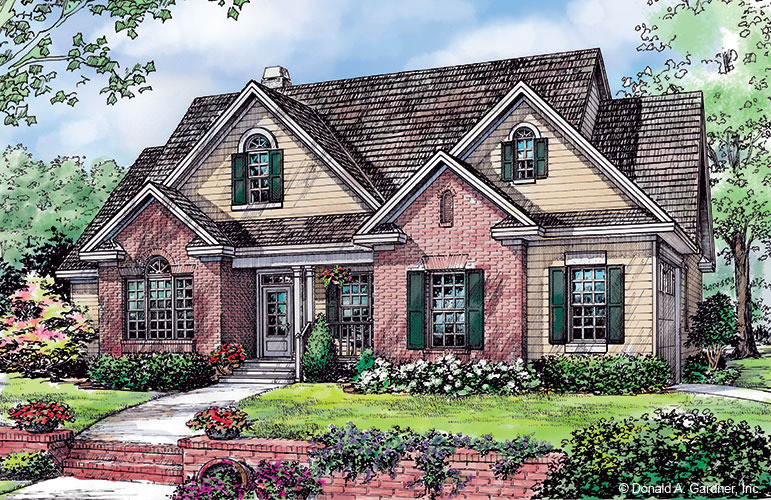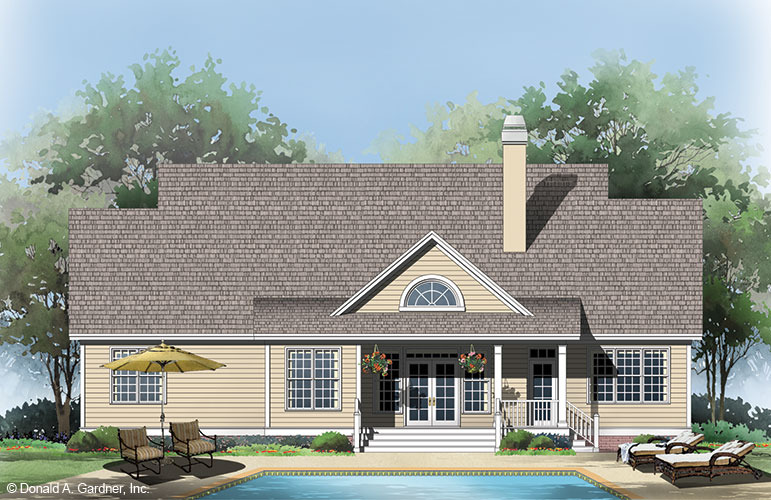Property Description
This charming home emits grace and style through its strong exterior of brick and siding. The interior is equally impressive with a modern layout. A single column defines the entrance to the dining room and great room, and enhances the open floor plan.
The master bedroom is perfect for large wardrobes, as it is outfitted with two walk-in closets. A vaulted ceiling and twin vanities in the bath complete the elegant master suite. Secondary bedrooms are positioned on the opposite side of the home, so privacy is granted to everyone.
Built-in shelves, a fireplace and rear porch access enhance the great room.
Property Id : 34939
Price: EST $ 446,110
Property Size: 2 060 ft2
Bedrooms: 4
Bathrooms: 3
Listings in Same City
PLAN 1020-00015 – 4526 Lee
EST $ 1,060,260
This 4 bedroom, 2 bathroom Prairie house plan features 2,321 sq ft of living space. America’s Best House Plan [more]
This 4 bedroom, 2 bathroom Prairie house plan features 2,321 sq ft of living space. America’s Best House Plan [more]
PLAN 2802-00068 – 4526 Lee
EST $ 1,246,697
This 4 bedroom, 3 bathroom Craftsman house plan features 2,313 sq ft of living space. America’s Best House Pl [more]
This 4 bedroom, 3 bathroom Craftsman house plan features 2,313 sq ft of living space. America’s Best House Pl [more]
PLAN 1020-00012 – 4125 Lindley St
EST $ 918,570
This 3 bedroom, 2 bathroom Modern Farmhouse house plan features 2,178 sq ft of living space. America’s Best H [more]
This 3 bedroom, 2 bathroom Modern Farmhouse house plan features 2,178 sq ft of living space. America’s Best H [more]
PLAN 6146-00193 – 4524 Stanley
EST $ 997,907
This 4 bedroom, 2 bathroom European house plan features 2,596 sq ft of living space. America’s Best House Pla [more]
This 4 bedroom, 2 bathroom European house plan features 2,596 sq ft of living space. America’s Best House Pla [more]









