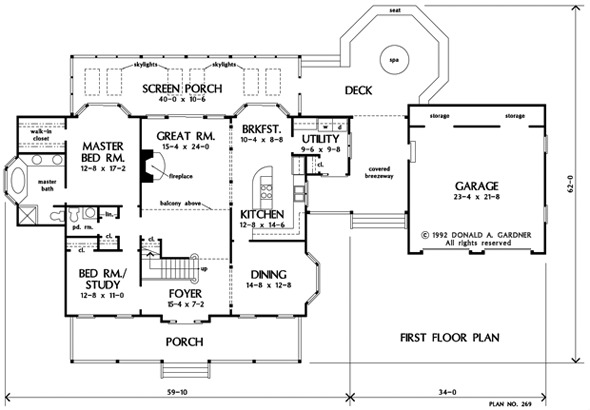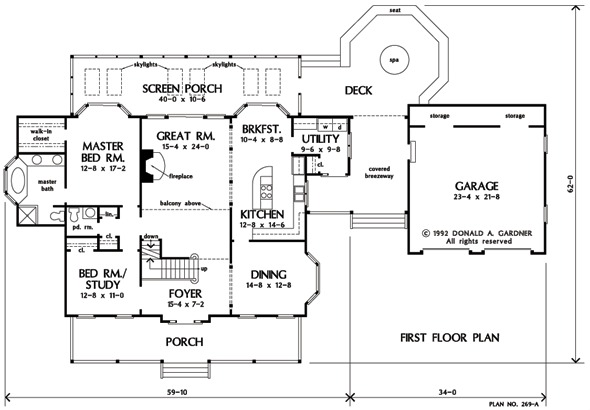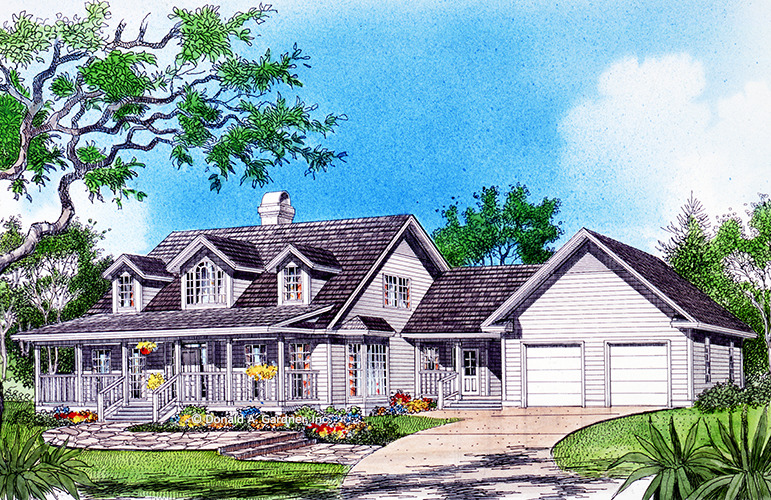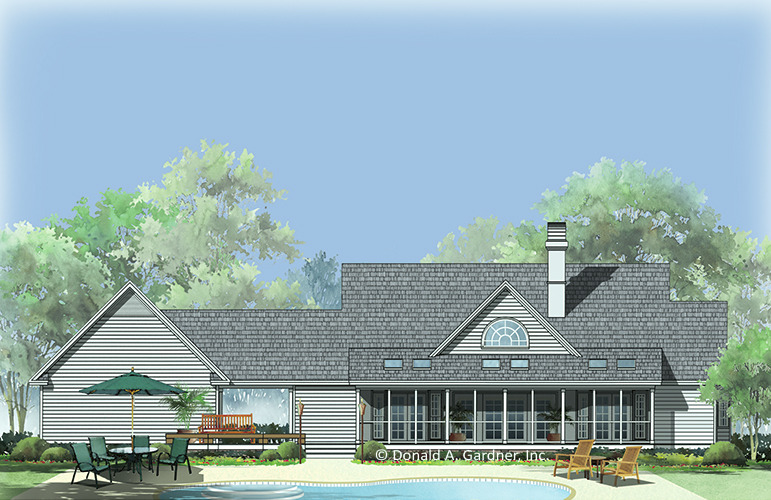Property Description
With a casually elegant exterior, this four bedroom farmhouse home plan celebrates sunlight with a palladian window dormer, skylit screened porch, and rear arched window.
The clerestory window in the two-level foyer throws natural light across the loft to the great room with fireplace and cathedral ceiling. The center island kitchen and breakfast area are open to the great room through an elegant colonnade.
In this floor plan, the first level master suite is a calm retreat opening to the screened porch through a bay area. A garden tub, double lavs, and separate shower provide added luxury. Upstairs, two more bedrooms each have a private bath.
Property Id : 34949
Price: EST $ 492,898
Property Size: 2 436 ft2
Bedrooms: 4
Bathrooms: 3.5
Listings in Same City
EST $ 1,060,260
This 4 bedroom, 2 bathroom Prairie house plan features 2,321 sq ft of living space. America’s Best House Plan
[more]
This 4 bedroom, 2 bathroom Prairie house plan features 2,321 sq ft of living space. America’s Best House Plan
[more]
EST $ 1,246,697
This 4 bedroom, 3 bathroom Craftsman house plan features 2,313 sq ft of living space. America’s Best House Pl
[more]
This 4 bedroom, 3 bathroom Craftsman house plan features 2,313 sq ft of living space. America’s Best House Pl
[more]
EST $ 918,570
This 3 bedroom, 2 bathroom Modern Farmhouse house plan features 2,178 sq ft of living space. America’s Best H
[more]
This 3 bedroom, 2 bathroom Modern Farmhouse house plan features 2,178 sq ft of living space. America’s Best H
[more]
EST $ 997,907
This 4 bedroom, 2 bathroom European house plan features 2,596 sq ft of living space. America’s Best House Pla
[more]
This 4 bedroom, 2 bathroom European house plan features 2,596 sq ft of living space. America’s Best House Pla
[more]










