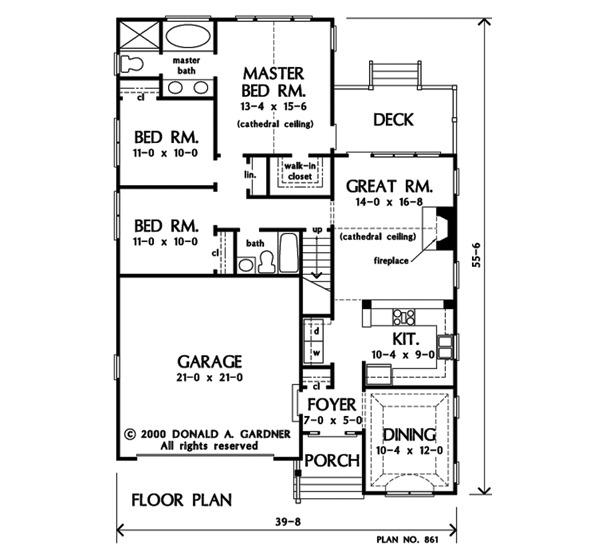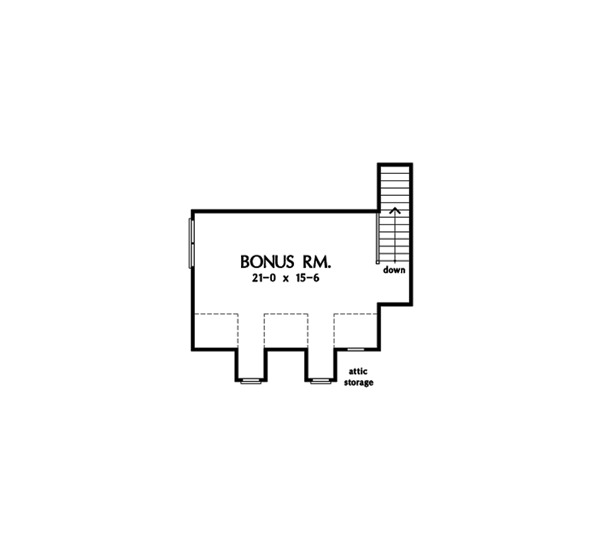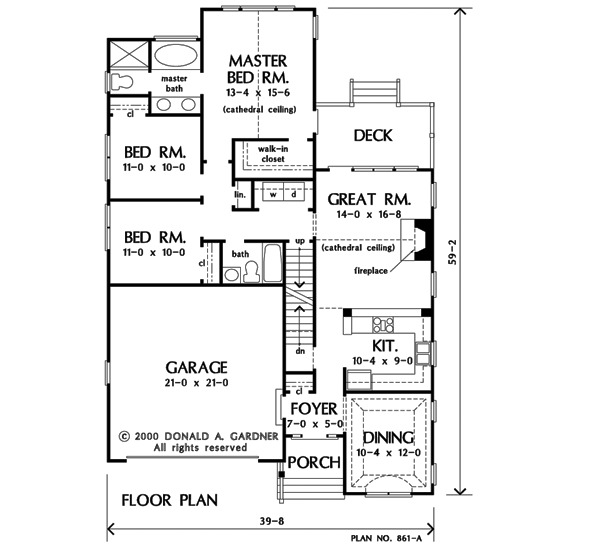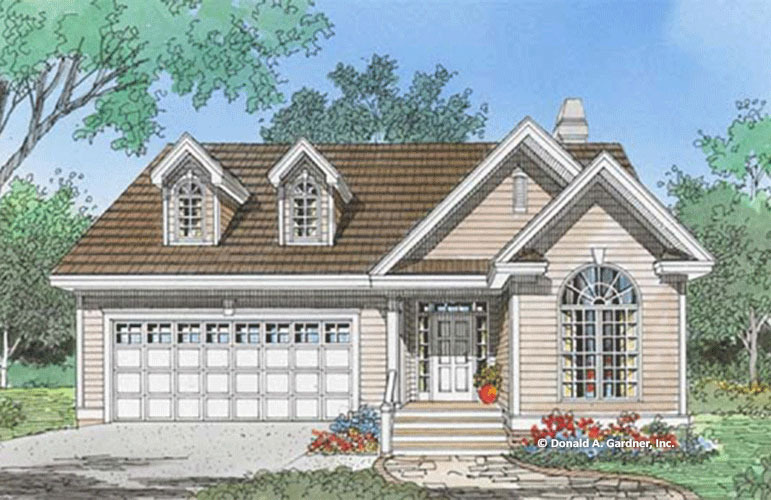Property Description
A simple footprint and modest square footage make this narrow design affordable, while a stunning arched picture window, stylish gables, and double dormers with arched windows create elegance and appeal.
Making the most of its space is what this home does best. Limited hall space, a single dining area, tray and cathedral ceilings, a laundry closet rather than a utility room, and plentiful windows work together to enhance and redirect space to the principal rooms of the home.
A sizable bonus room may be used for storage or finished as additional living space.
Property Id : 35794
Price: EST $ 274,574
Property Size: 1 349 ft2
Bedrooms: 3
Bathrooms: 2
Listings in Same City
PLAN 1020-00015 – 4526 Lee
EST $ 1,060,260
This 4 bedroom, 2 bathroom Prairie house plan features 2,321 sq ft of living space. America’s Best House Plan [more]
This 4 bedroom, 2 bathroom Prairie house plan features 2,321 sq ft of living space. America’s Best House Plan [more]
PLAN 2802-00068 – 4526 Lee
EST $ 1,246,697
This 4 bedroom, 3 bathroom Craftsman house plan features 2,313 sq ft of living space. America’s Best House Pl [more]
This 4 bedroom, 3 bathroom Craftsman house plan features 2,313 sq ft of living space. America’s Best House Pl [more]
PLAN 1020-00012 – 4125 Lindley St
EST $ 918,570
This 3 bedroom, 2 bathroom Modern Farmhouse house plan features 2,178 sq ft of living space. America’s Best H [more]
This 3 bedroom, 2 bathroom Modern Farmhouse house plan features 2,178 sq ft of living space. America’s Best H [more]
PLAN 6146-00193 – 4524 Stanley
EST $ 997,907
This 4 bedroom, 2 bathroom European house plan features 2,596 sq ft of living space. America’s Best House Pla [more]
This 4 bedroom, 2 bathroom European house plan features 2,596 sq ft of living space. America’s Best House Pla [more]









