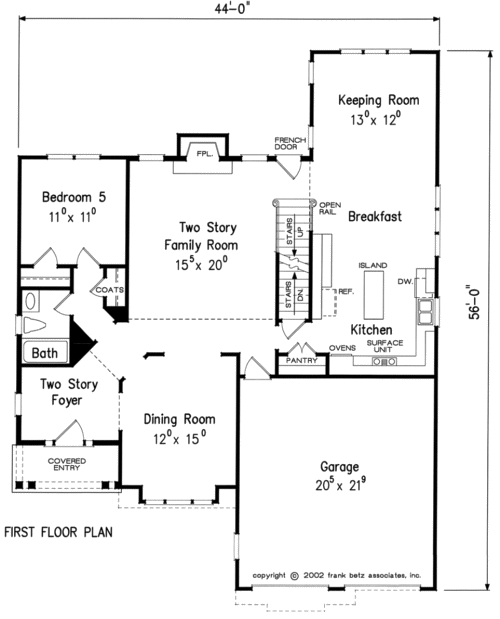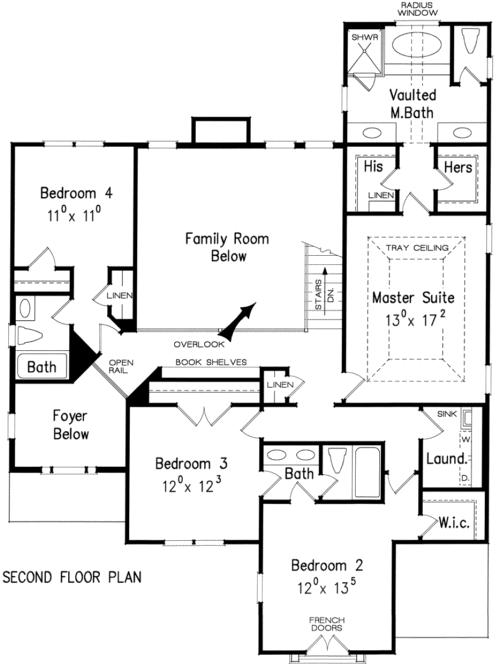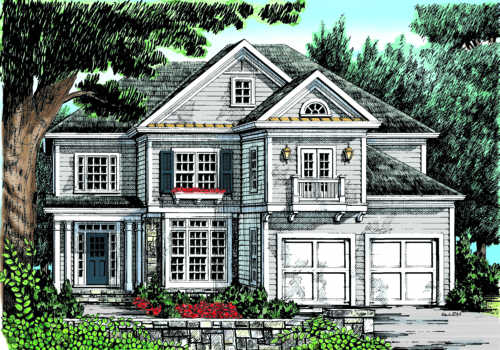Property Description
Pine Lake House Plan – This eye-catching home is a country classic with hints of Cape Cod waterfront appeal. Inside, simplicity is the key to a casual lifestyle. The foyer, with an overlook from above, opens on the right to a box-bay dining room. The two-story family room is just ahead, boasting a fireplace and a French door to the rear property. An elongated island in the kitchen is a great space-saver, and the breakfast nook is ideal for quick meals. The keeping room is tucked away, providing the perfect place to settle down with a good book. Upstairs, three secondary bedrooms—one with a balcony and one with a private bath—easily access the convenient laundry. The master suite is a study in luxury, decked out with a tray ceiling, dual walk-in closets, and a vaulted spa bath with a garden tub.








