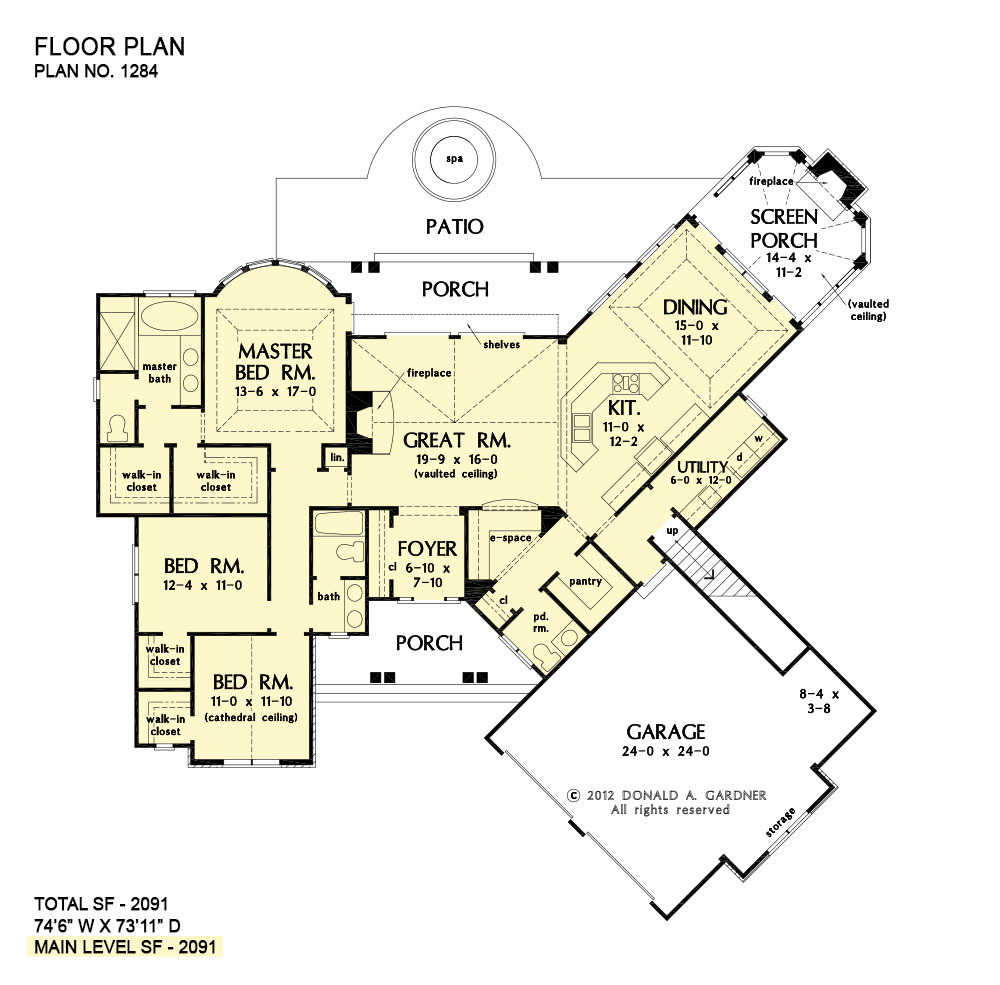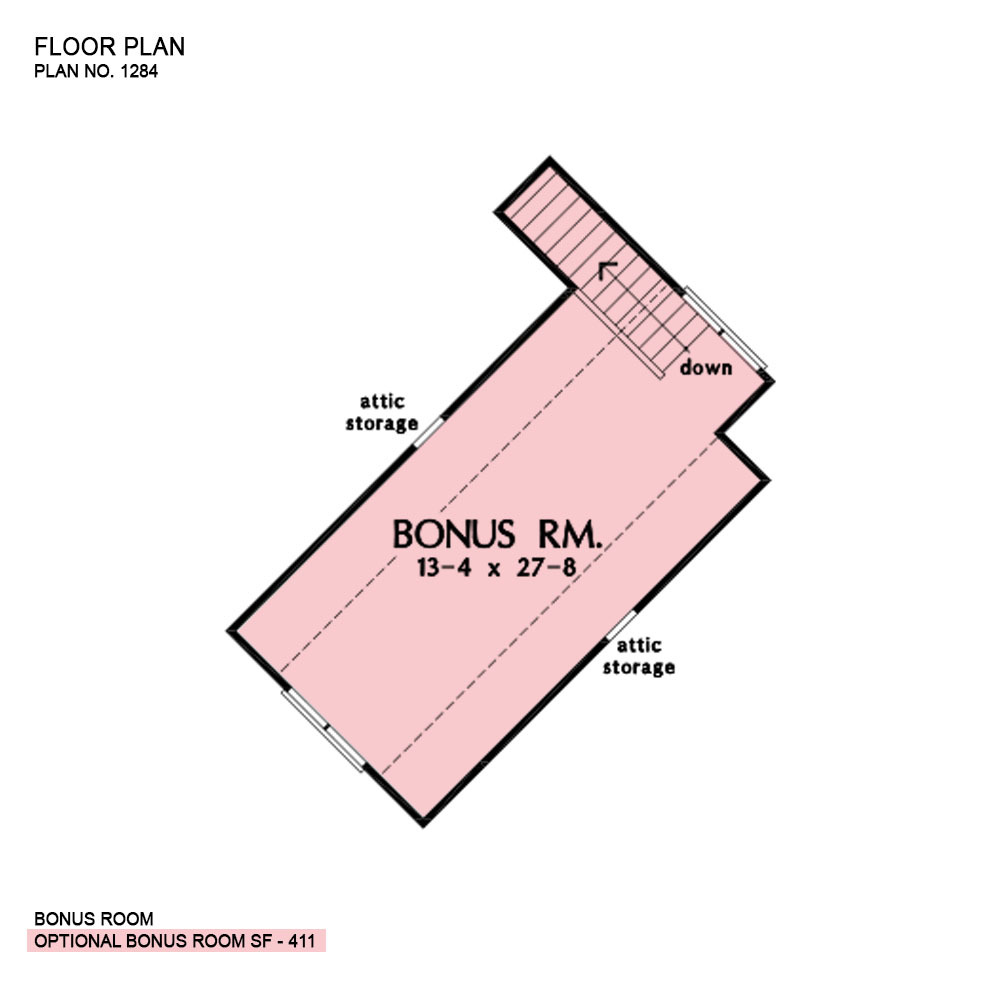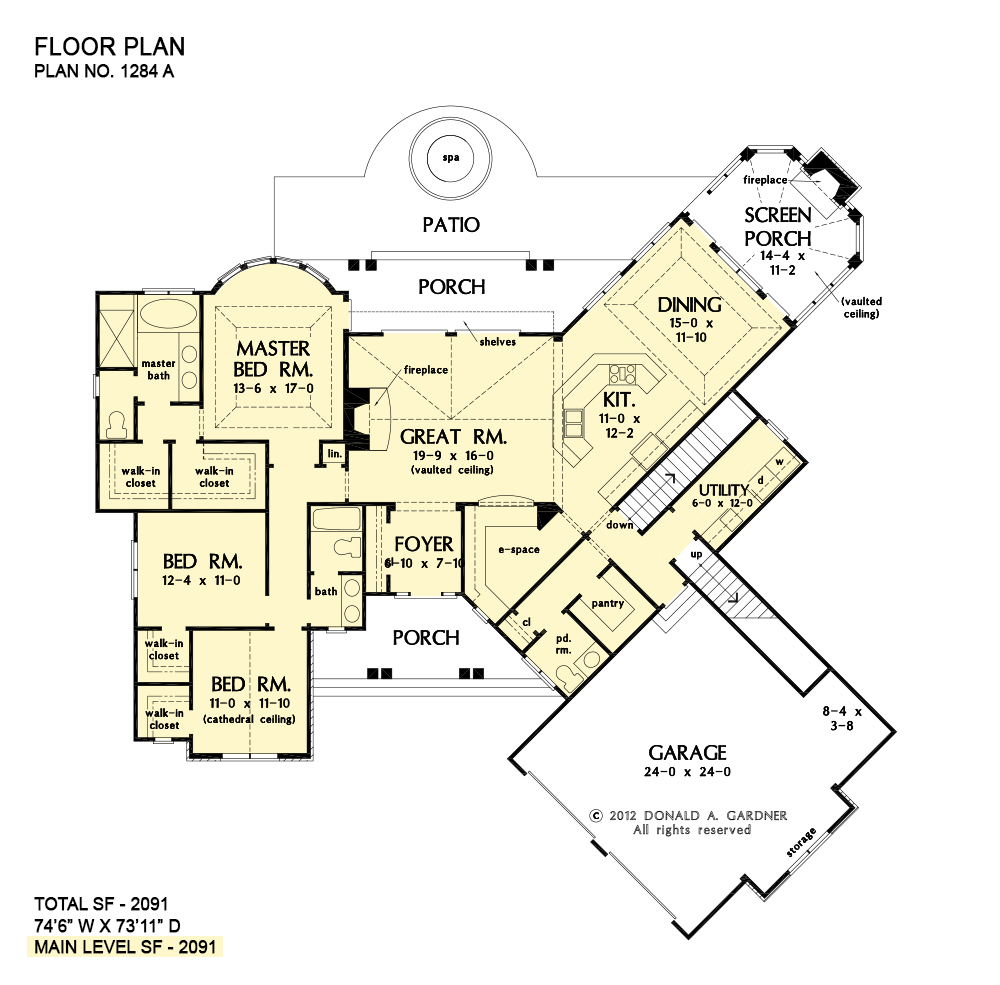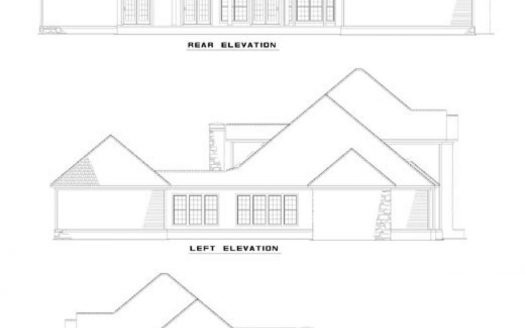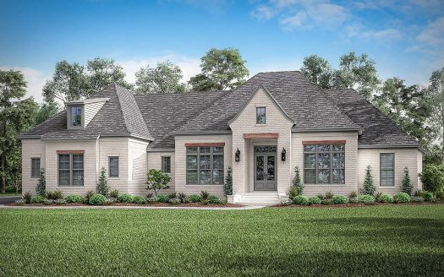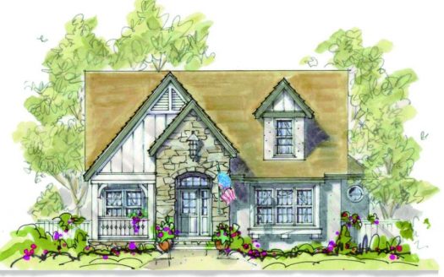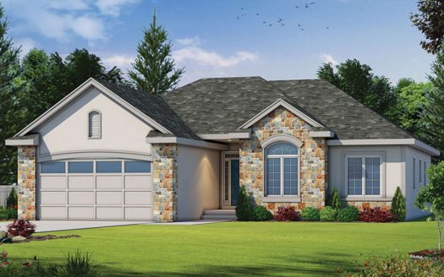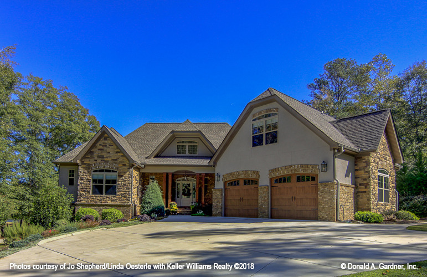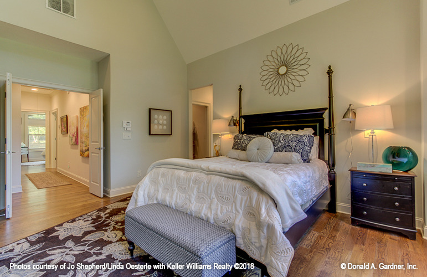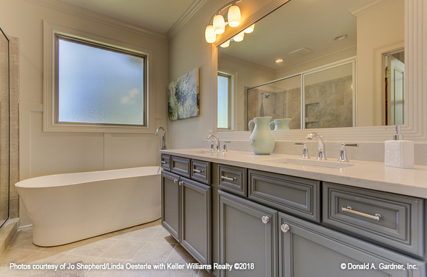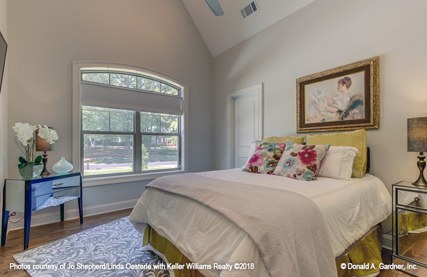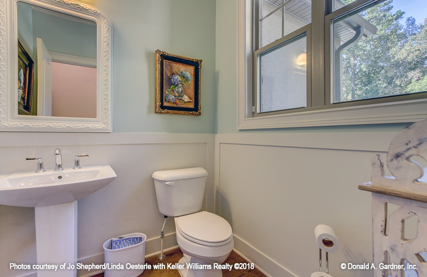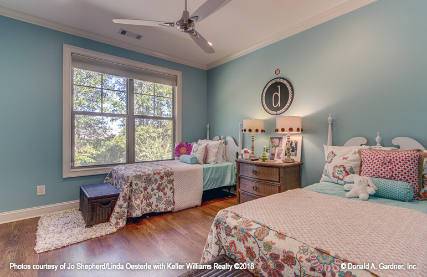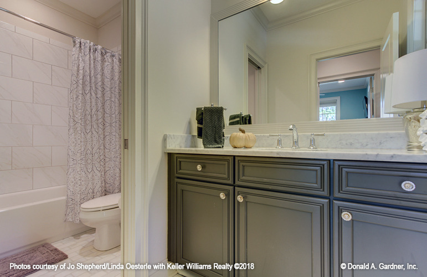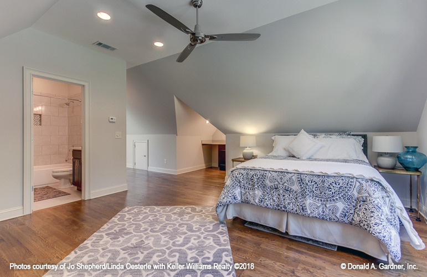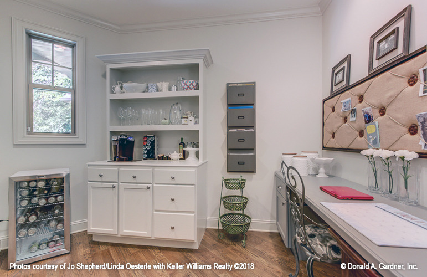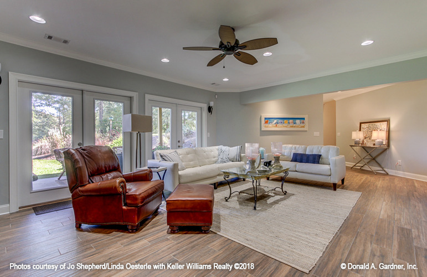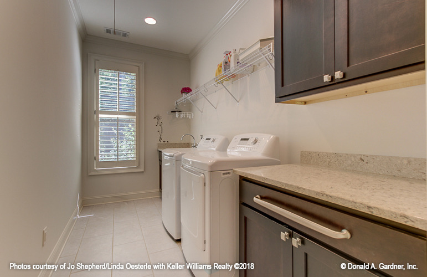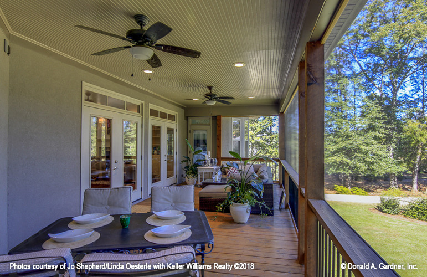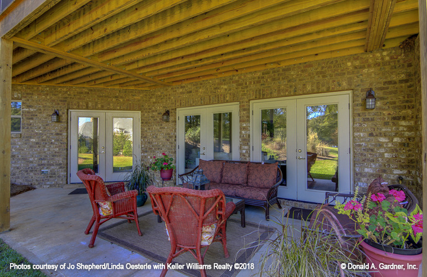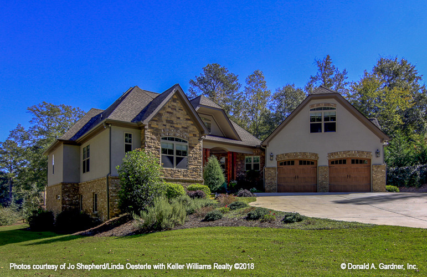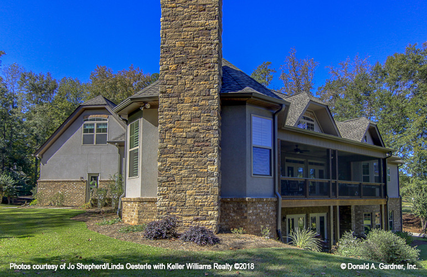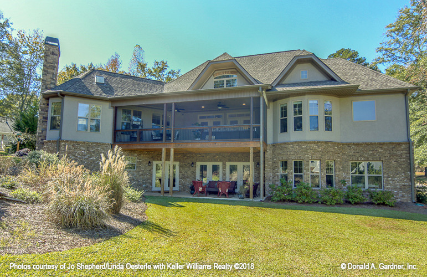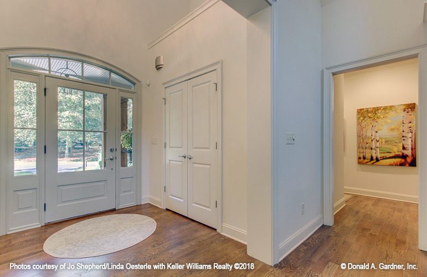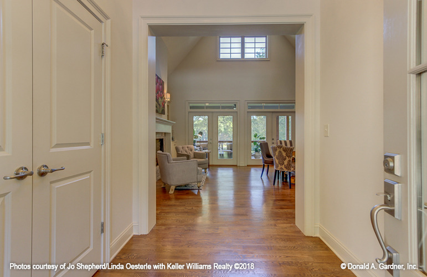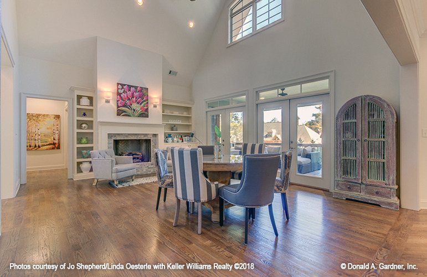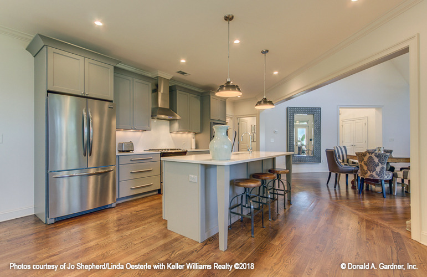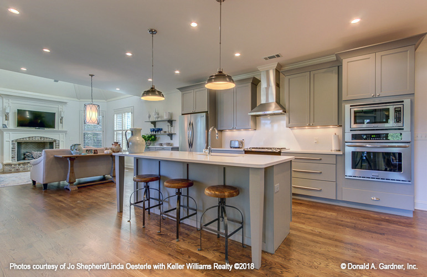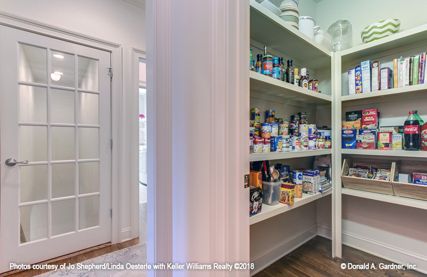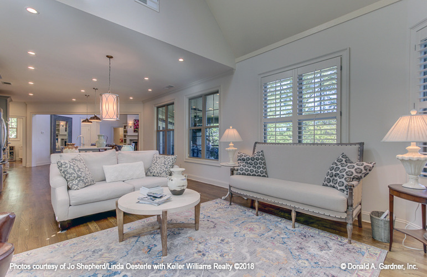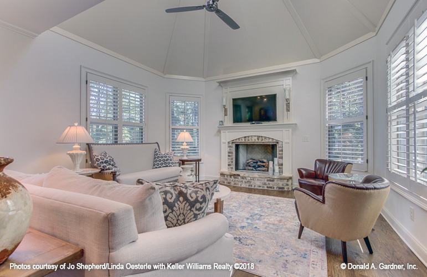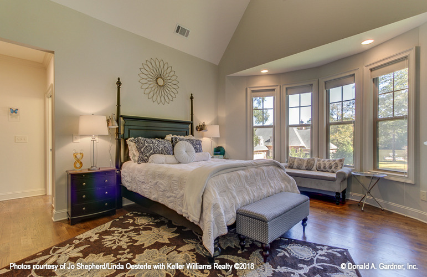See all 24 photos
Property Description
Stunning French Country Design
Our customers love our Sorvino
home plan, but we wanted to offer a version with some variations on the floor plan. Rather than separate dining and breakfast rooms, the Champlain has a single dining area off the kitchen. And we’ve added a luxurious screened porch with fireplace accessed from that dining area. Eliminating the second eating area from the home plan allowed us to add a roomy pantry, a powder room, and a dedicated e-space to the utility zone between kitchen and garage.
Property Id : 36082
Price: EST $ 438,687
Property Size: 2 091 ft2
Bedrooms: 3
Bathrooms: 2.5
Listings in Same City
PLAN 110-00341 – 346 Skylark Drive
EST $ 919,790
This 4 bedroom, 4 bathroom Luxury house plan features 3,818 sq ft of living space. America’s Best House Plans [more]
This 4 bedroom, 4 bathroom Luxury house plan features 3,818 sq ft of living space. America’s Best House Plans [more]
admin
PLAN 041-00205 – 346 Skylark Drive
EST $ 778,943
This plan is for those excited to build their own incredible French Country cottage! The lightly-hued brickwork mak [more]
This plan is for those excited to build their own incredible French Country cottage! The lightly-hued brickwork mak [more]
admin
PLAN 402-00896 – 203 Donmor Drive
EST $ 668,806
This 4 bedroom, 3 bathroom French Country house plan features 2,173 sq ft of living space. America’s Best Hou [more]
This 4 bedroom, 3 bathroom French Country house plan features 2,173 sq ft of living space. America’s Best Hou [more]
admin
PLAN 402-01427 – 201 Donmor Drive
EST $ 539,367
This 3 bedroom, 2 bathroom Ranch house plan features 1,516 sq ft of living space. America’s Best House Plans [more]
This 3 bedroom, 2 bathroom Ranch house plan features 1,516 sq ft of living space. America’s Best House Plans [more]
admin


