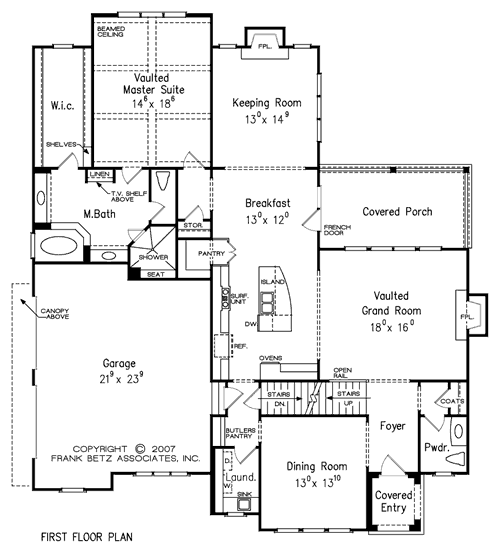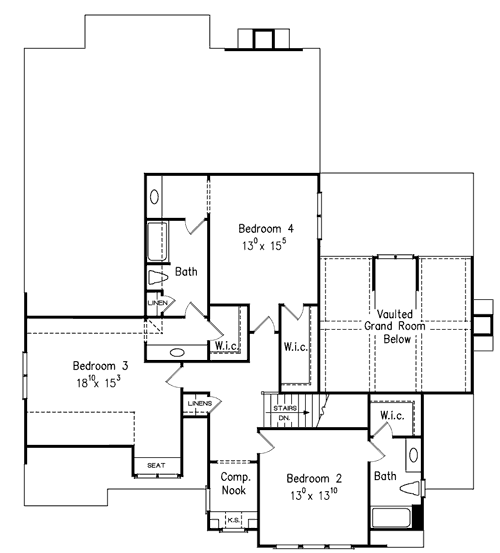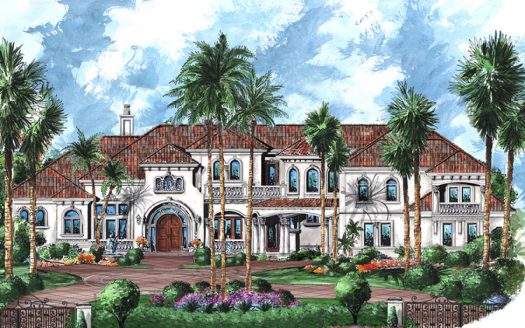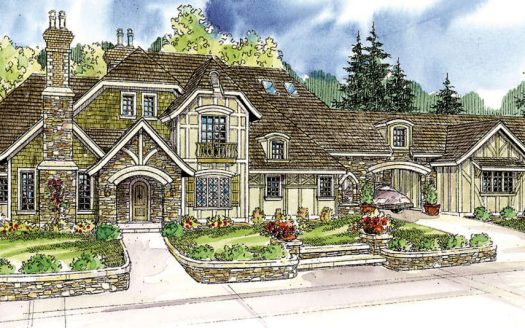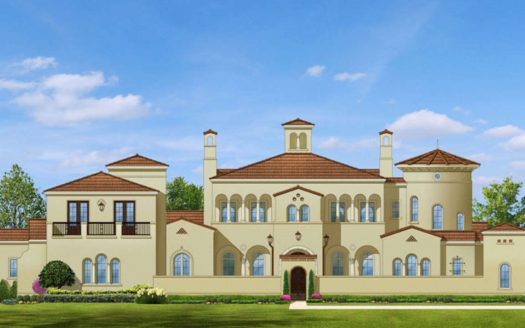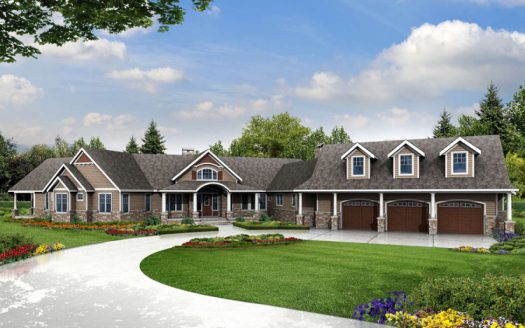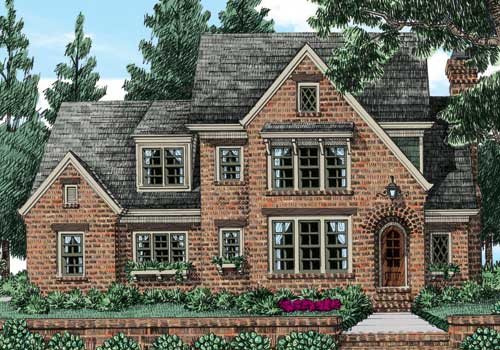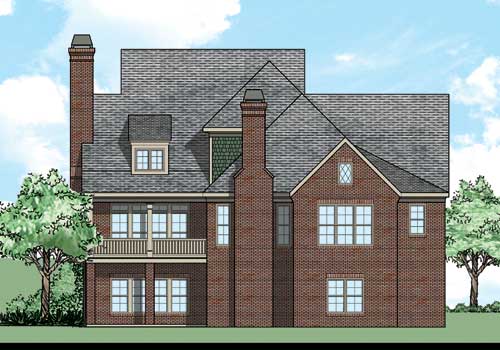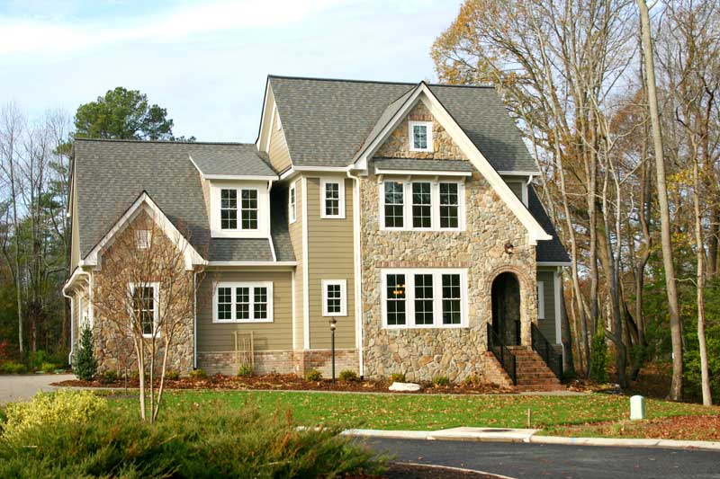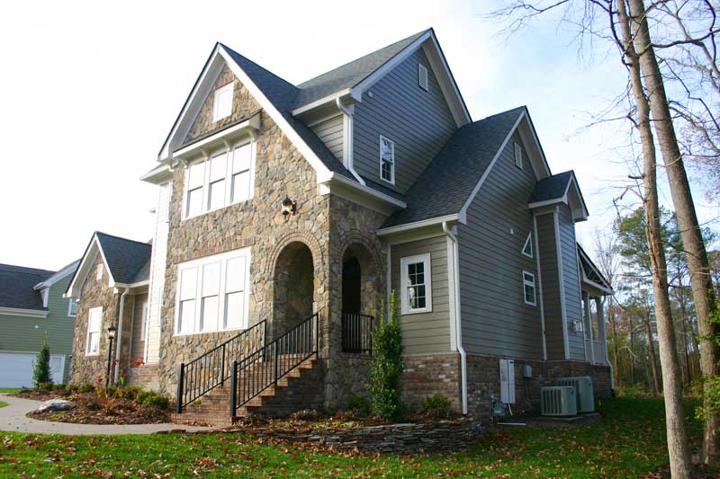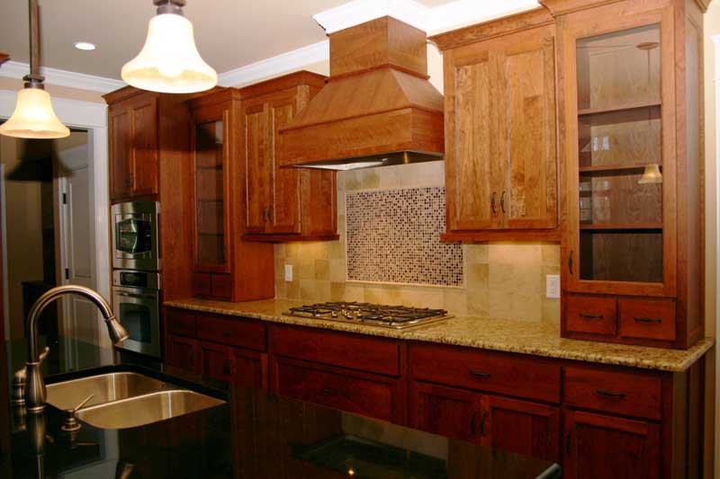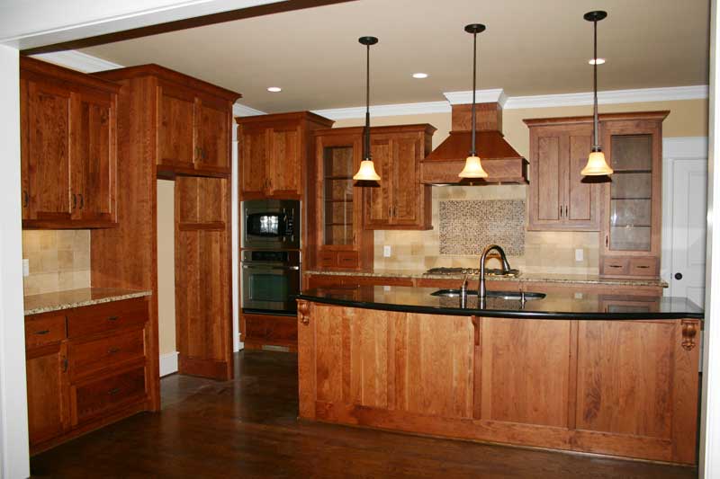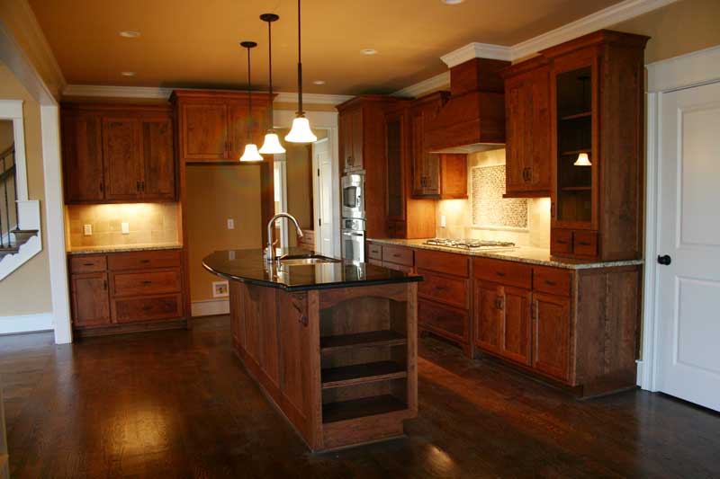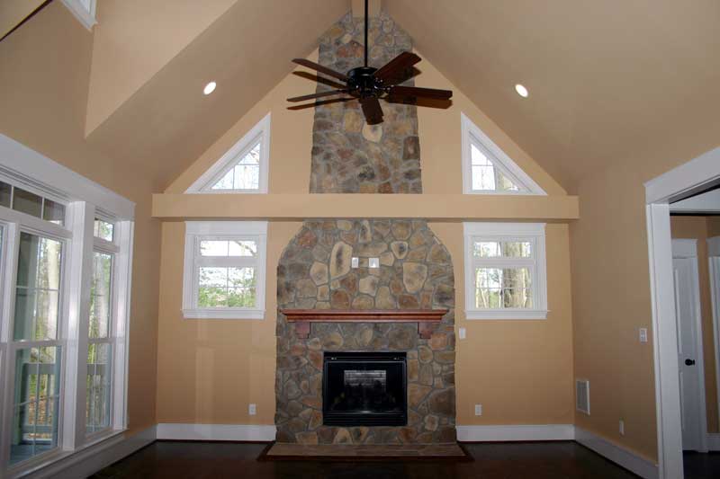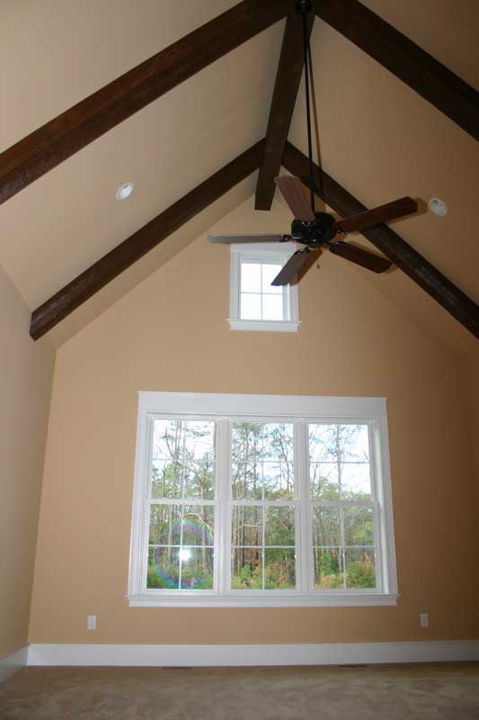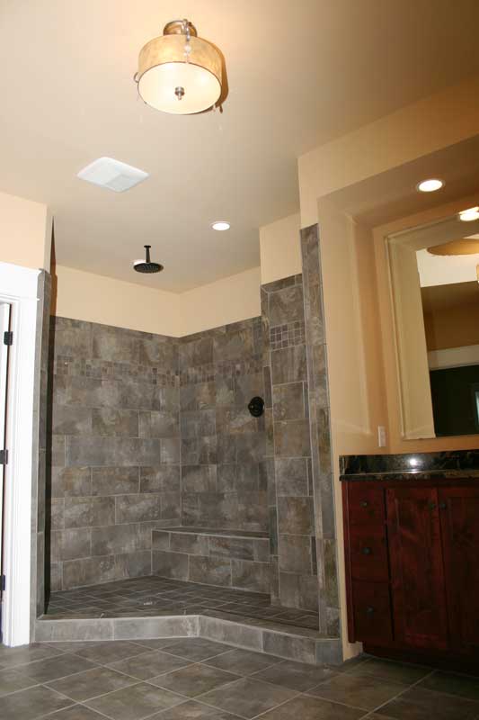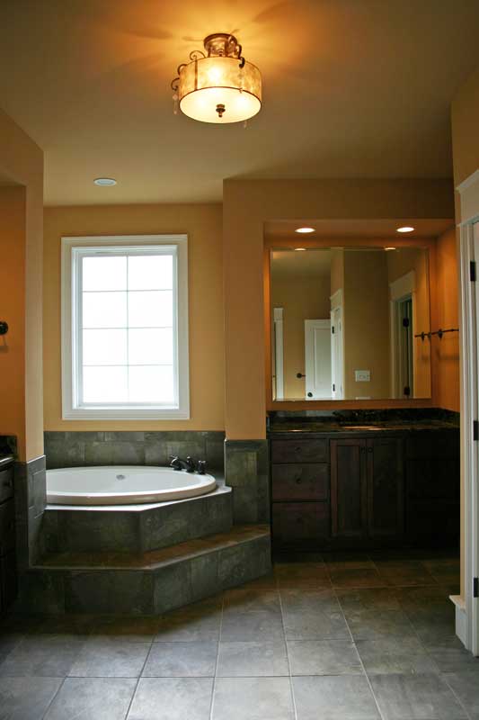Property Description
Abberly House Plans – Styled with an English cottage in mind, the Abberly appears to have been created long ago. Classic brick, gathered windows with timber lintels and a steeply pitched roof are true to the cottage style. The arched entry and door greet all who approach. Once inside this design is truly modern, a chef’s kitchen with its uniquely shaped island presents itself as fresh and new. The kitchen acts as a hinge to transition from formal to casual. The grand room and formal dining are there for formal gatherings and dinners while the breakfast and keeping room are equipped to handle the casual events from parties to watching the favorite family television show. The master suite with its vaulted and beamed ceiling is located on the main floor for convenience and privacy. The master bath is fully appointed to pamper even the most discerning owners. The upper level holds three large bedrooms each with access to a bathroom, large closets and a computer space for games or homework.


