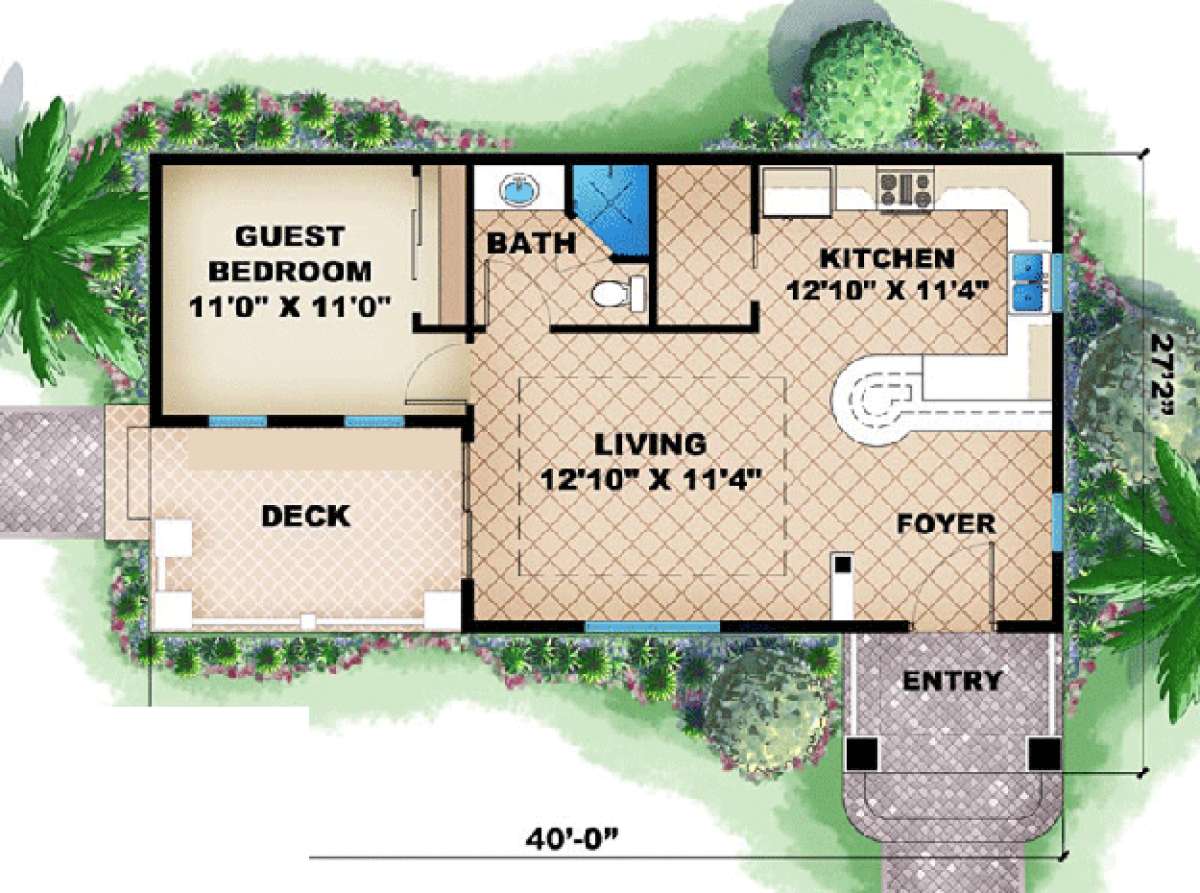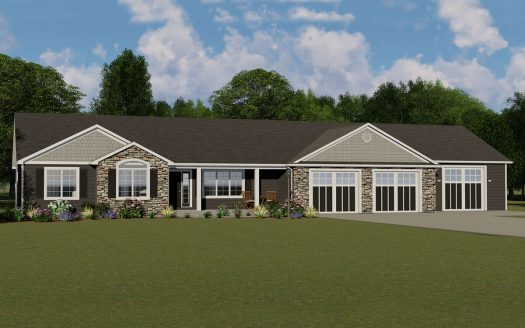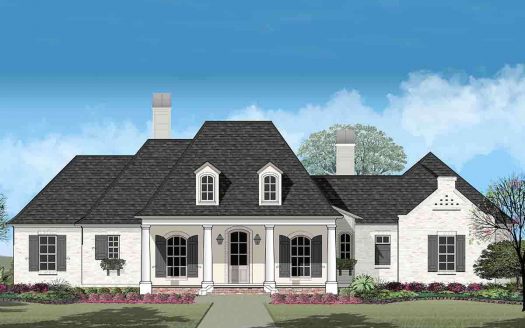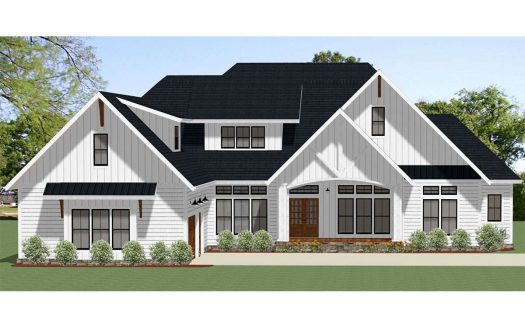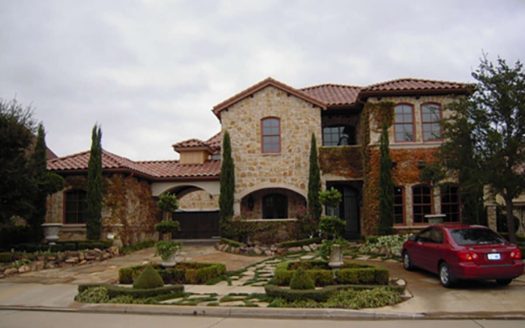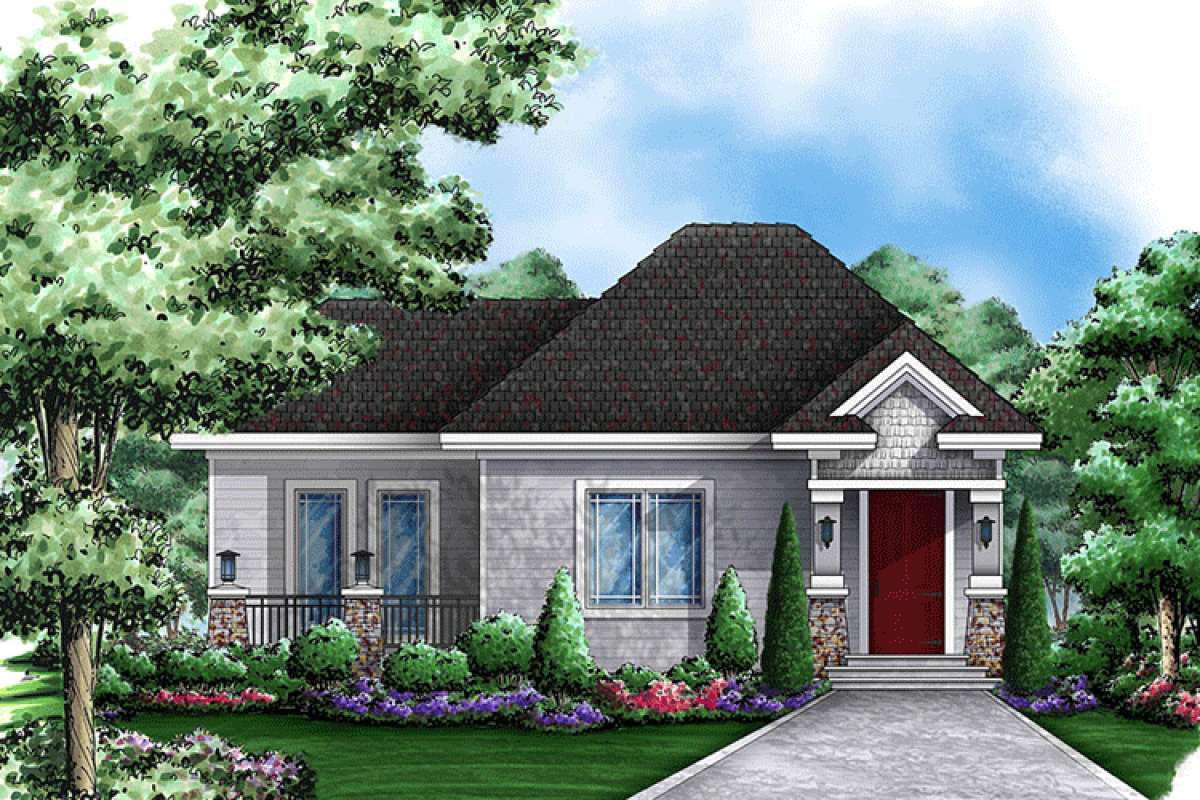Property Description
This Mediterranean house design is perfect for a small family, young professionals or empty nesters looking for an open floor plan as well as outdoor space without compromising style and modern design elements. The exterior façade features heightened roof lines, great window views, wide eaves and a front covered entryway highlighted with stone pillars, substantial beams and an overhead decorative gable. The compact house design is ideal for a narrow and/or small lot with its respective width and depth dimensions of 40’ and 27’plus. The house is situated on a slab foundation with CMU framing for structural strength and resistance. The interior floor plan features approximately 717 square feet of living space with an open floor plan, one bedroom and one bath. Ten foot ceiling heights are found within the home’s interior allowing for a spacious quality and feel to the home’s layout. Entering the home from the front entryway, a large foyer with a knee wall and side window view is revealed. The large living room measures in excess of 12’ x 11’, includes a trey ceiling accent and there are picturesque window views overlooking the front yard. The U-shaped kitchen is highlighted with good floor space, a window sink view and plentiful cabinet and counter space. The peninsula bar beautifully wraps around and provides a barrier space in which to add plentiful counter seating for family and friends to dine comfortably. There is also a large laundry space which could possibly add food storage room as well for a complete kitchen setup.
The main bedroom is rear positioned for privacy and features good floor space, plentiful closet space and double doors onto the private deck. The deck is a large space perfect for relaxing, enjoying morning coffee or reading a book and the double doors allow for a bright and sunny bedroom. The deck continues with the exterior theme of stone pillars matching the front entry and there is wrought iron detailing for visual interest as well. The full bath is adjacent to the bedroom and features a large vanity, a toilet area and a corner walk-in shower. This small house plan “packs a punch” with its luxury exterior design elements and open floor plan conducive to casual entertaining and comfortable living.


