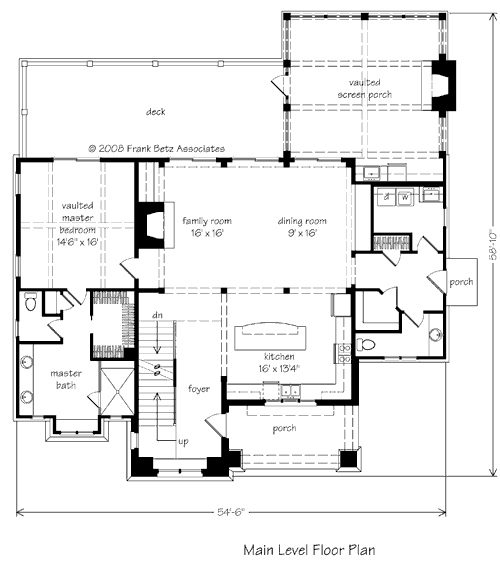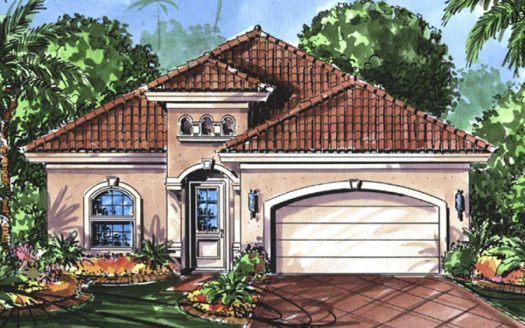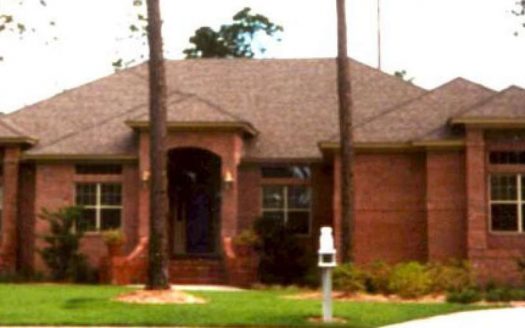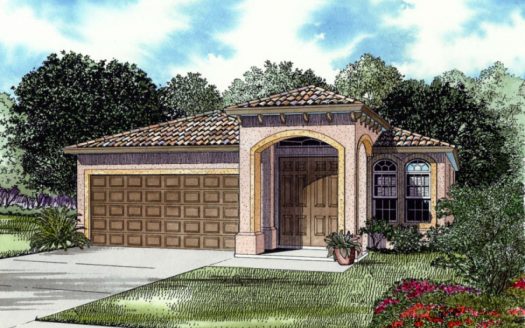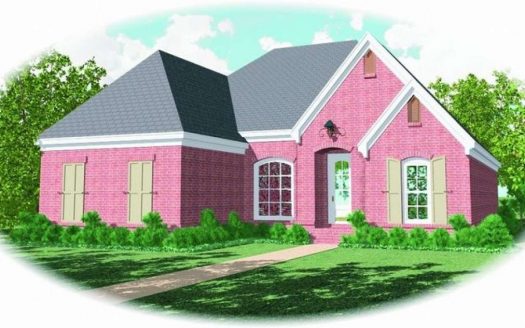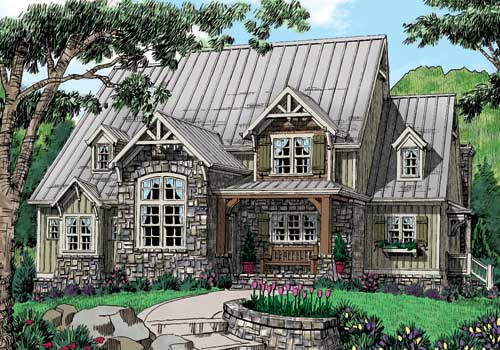Property Description
Elkhorn House Plan – From the Southern Living Design Collection. This beautiful home has the exterior of a charming mountain cottage, while keeping an impressive amount of square footage inside. The first floor opens up to a grand staircase leading upstairs. Through the foyer, a complete open floorplan welcomes you to the family room, dining room and eat-in kitchen. The master suite on the left wing of the home is vaulted and has a walk-in closet as well as a large bathroom with his-and-her sinks. The oversized deck and attached vaulted screen porch, which includes a fireplace and cooking area, are ideal for entertaining on warm summer nights. A unique feature of the first level is the private porch by the laundry and powder room located on the right wing of the home. The second level offers a loft that is open to below, a perfect private space for children and teens to get away. The lower level has a recreation room with an attached bar area with an attached large terrace. Two additional bedrooms with their own private, full baths can be found as well.


