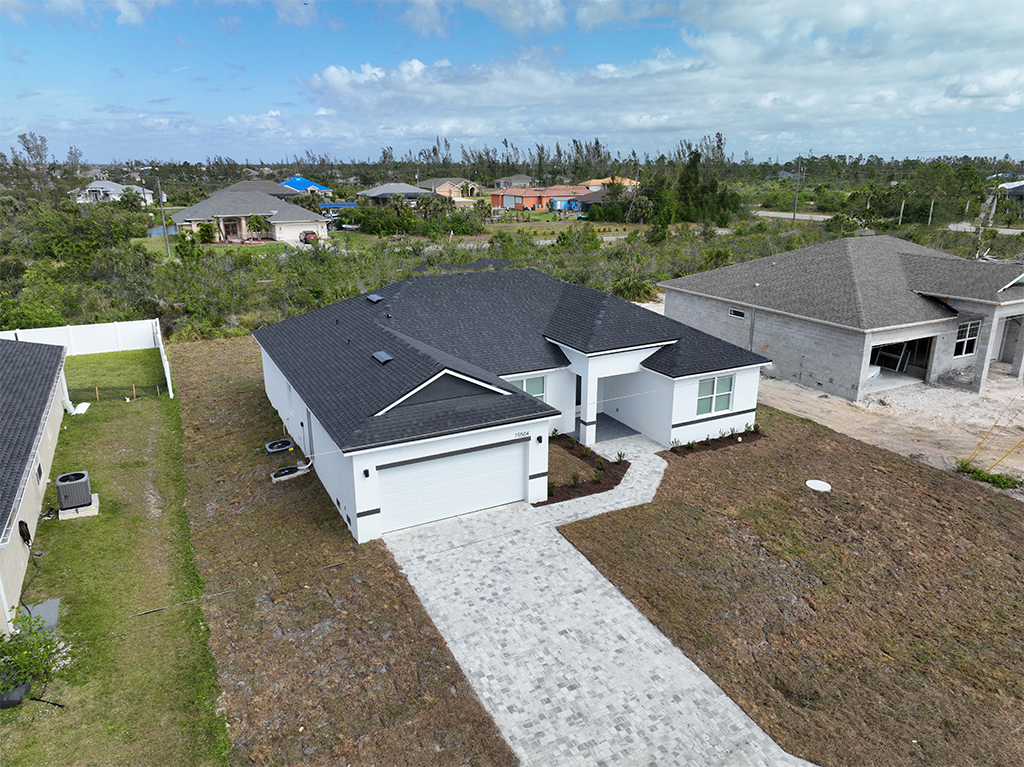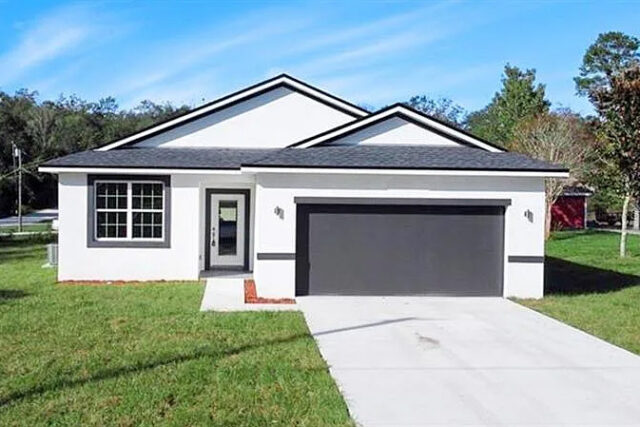Welcome to the Proposed Properties
Your Experts
in New Construction.
25+ years of expertise in Residential Real Estate and New Construction

We help clients find the perfect new home, both move-in ready or building new from conception to completion.
Proposed Properties helps with all aspects of buying newly constructed homes or marketing new construction products.
- Determine the right model
- Review construction financing
- Review existing homes that fit
- Find the ideal location
- Match your ideal builder
- Support you through the build
How Can We Help You?
Proposed Properties is a full service agency brokered by MJL Suncoast Realty. Whether you are a buyer or a seller, we have programs to help.
Example Models
Some examples of builder product in South West Florida
Reach out to Proposed Home Group
Arrange a Meeting
Let us know the best time to connect.
Contact Information
- (888) 559-7672
- [email protected]
- 2828 Mccall Road Suite 3274, Englewood FL 34224
Follow Me
Contact US
Feel free to contact us with questions.
Clients Feedback

Richard M
Client
Moving in from New York, we wanted this to be the right place for our last move. Proposed Home Group helped us find the right place and options for a build that fit our budget.

Luis V
Client
We needed an affordable home to raise a family and couldn't believe that new construction was a possibility. Thanks to Proposed, we have a brand new home that we can afford.

Tina R
Client
We had a problem with the lot we purchased. Proposed Home Group and the lender partner helped clear the issues so we could build.



