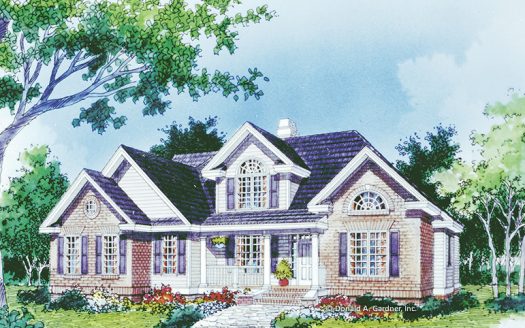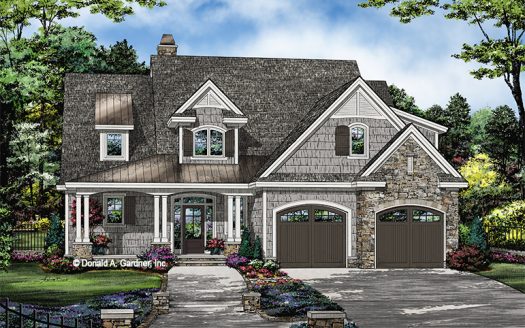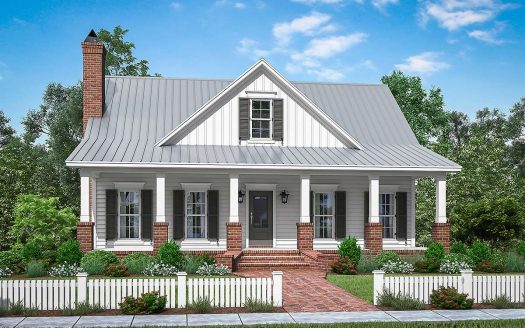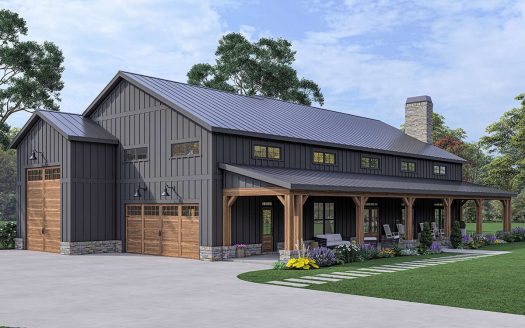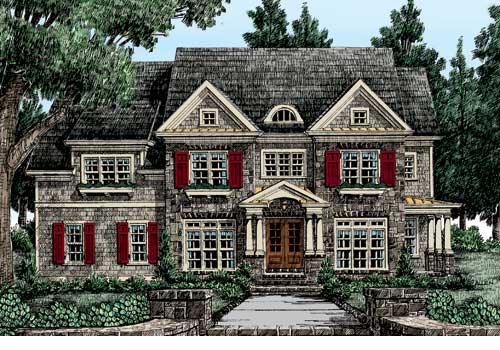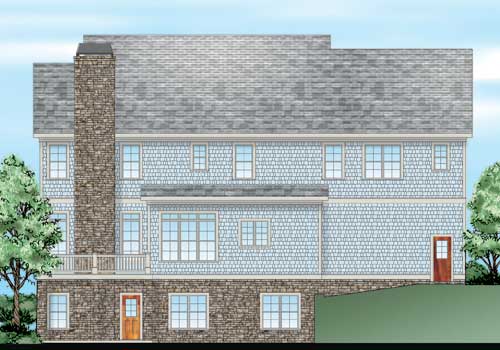Property Description
Lanier Pointe House Plan – Field stone and cedar shakes are the perfect mix of materials for this coastal New England styled home. Steep gables and a covered entry with striking columns accent the facade of the Lanier Pointe. The main floor is anchored by a chef’s kitchen with a large island that is open to the breakfast room and huge family area. This traditional two story plan offers a coffered ceiling in the family room and a study for the telecommuter or the stay- at- home parent. The master suite is located on the second floor and has a luxurious master bath and a private sitting room. Three secondary bedrooms, each with their on bath and walk-in-closets are on the second floor as well. A large family sized laundry room completes the upper level.


