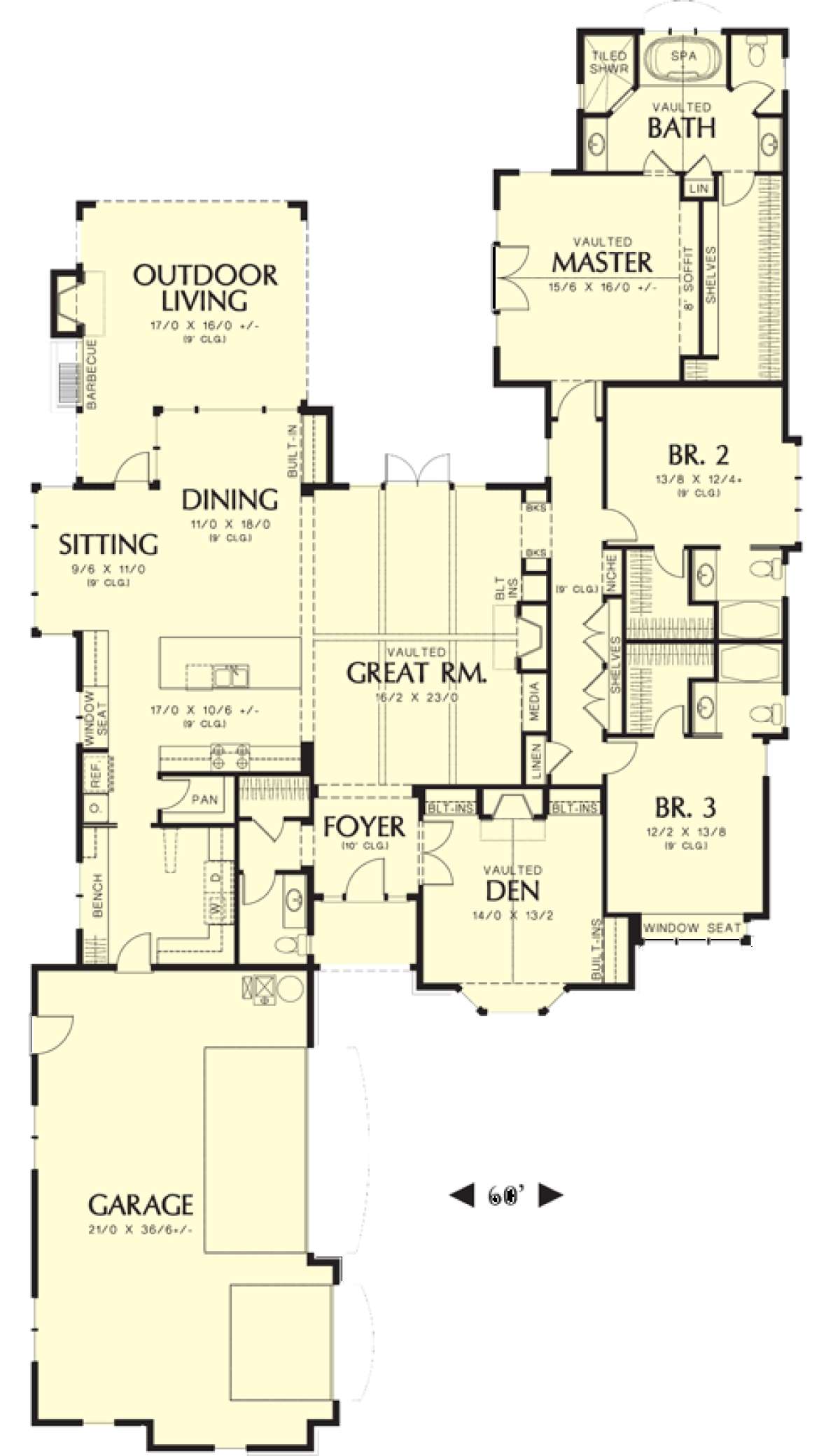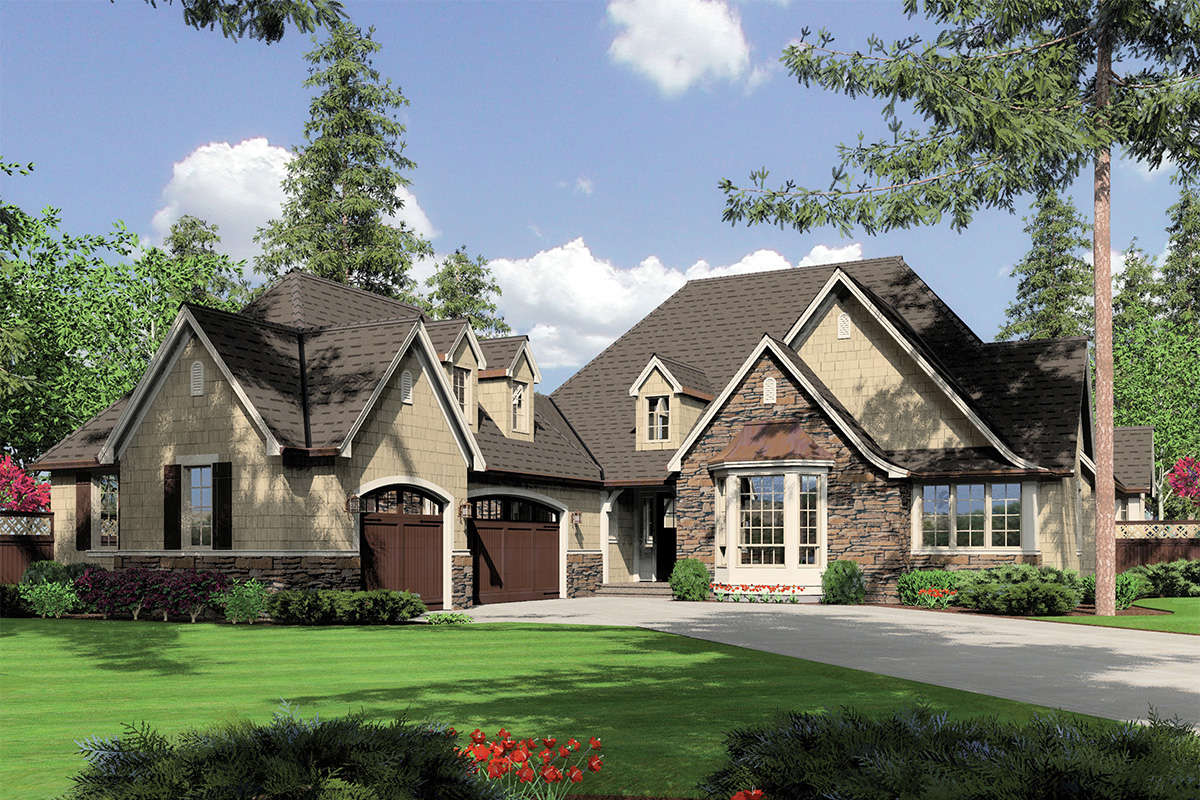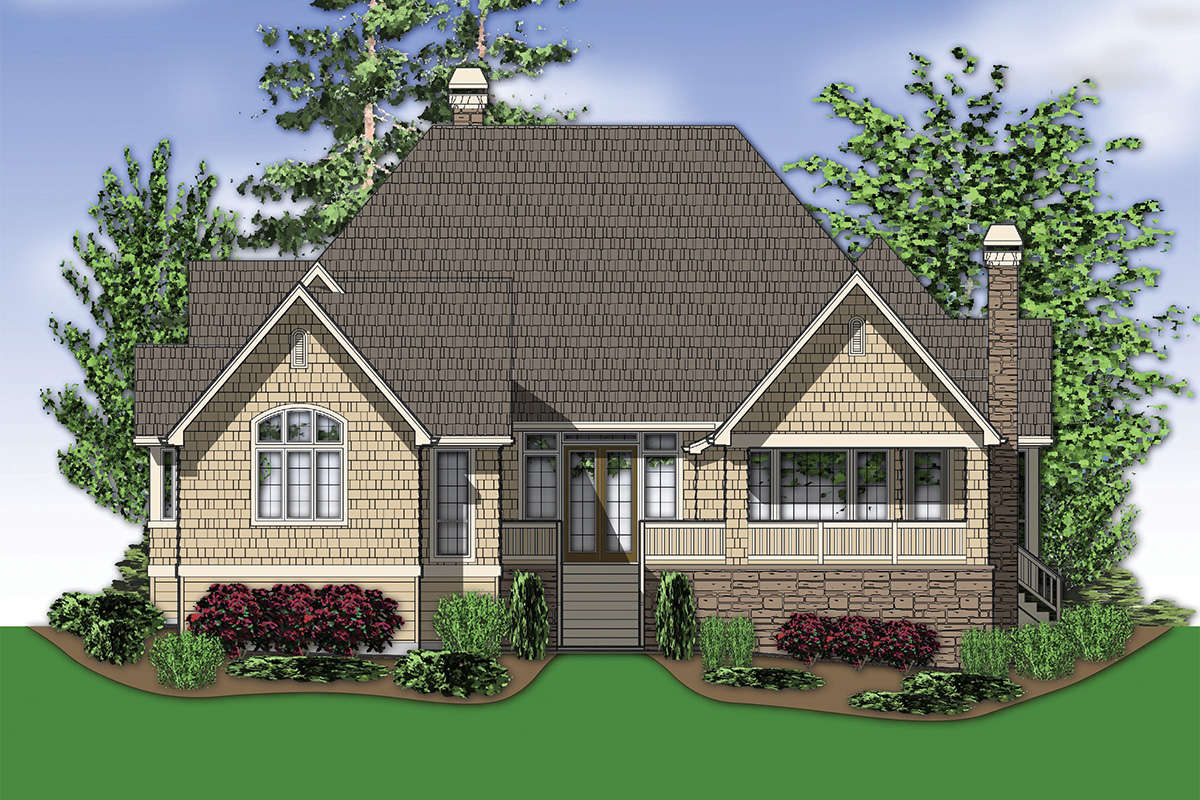Property Description
This French Country house plan features a lovely compilation of attractive exterior design elements that boost the curb appeal to extraordinary. There is a courtyard entrance with shakes and overhead window dormers, a stacked stone feature wall and a recessed alcove entrance. The one story ranch interior is highlighted with approximately 2,904 square feet of living space which contains well-appointed and elegant rooms that include an open layout, three bedrooms and three plus baths. A vaulted den is accessed through French doors off the foyer and features a bay window, a warming fireplace and numerous built-ins. The vaulted great room is highlighted with a timber truss ceiling, a handsome fireplace, built-in cabinetry and French door access to the outdoor space. Gorgeous design components and great space are highlighted in the grand kitchen, spacious dining room and accompanying sitting room. The family sitting room features access to the outdoor living room where there is a fireplace and built-in barbeque; this is a fabulous extension and perfect for dining al fresco and hosting large gatherings of family and friends. The kitchen boasts of a huge center island with loads of work/prep space, a walk-in pantry on the adjoining back wall and plenty of additional counter/cabinet space. The three car divided bay garage provides storage and vehicle space and leads to the enormous utility room with bench area, closet space and wraparound counter space.
There are two bedroom suites; each is quite spacious, features an oversized walk-in closet and a private bath. Along the hallway is a linen closet, an art niche and wall-to-wall enclosed shelving for storage. The rear positioned master suite is private and showcases elegant and oversized rooms. There is a large vaulted bedroom with French door access to the outdoors, an en suite bath with vaulted ceilings, dual separate vanities, a separate tiled shower and a window encased spa tub. The attached walk-in closet is extensive and features built-in shelving for easy storage of shoes, accessories and other clothing items. This family house features a striking exterior, a spacious interior and beautifully designed amenities within the space.








