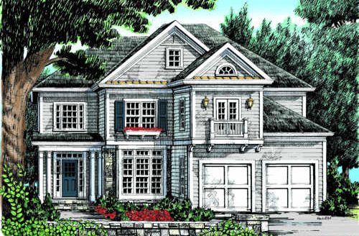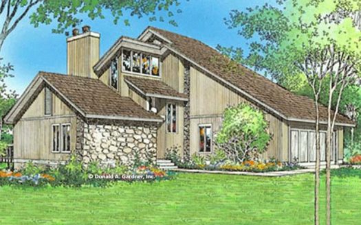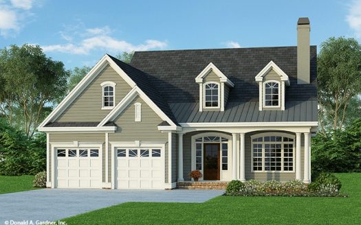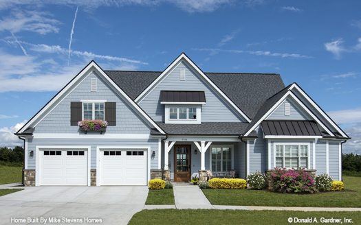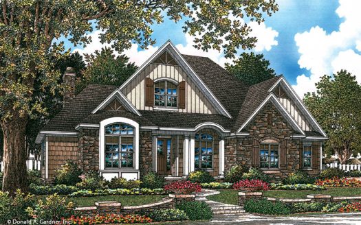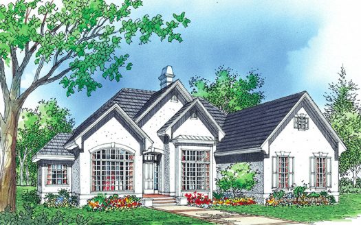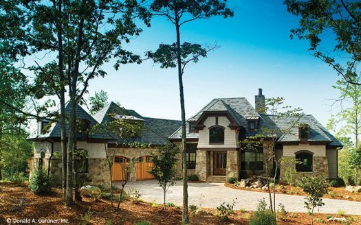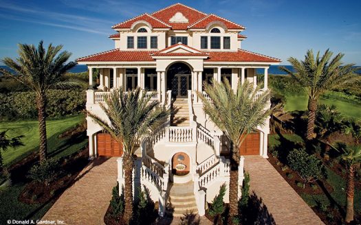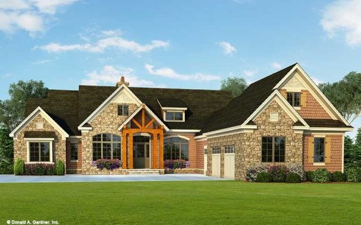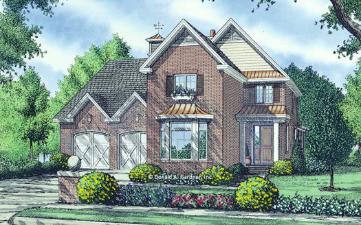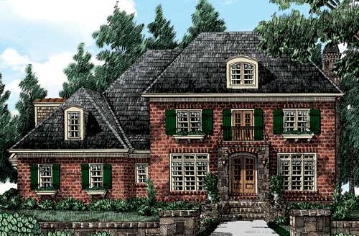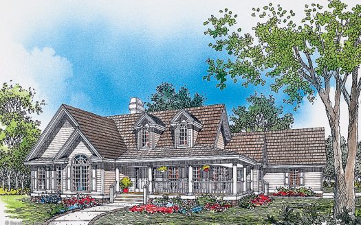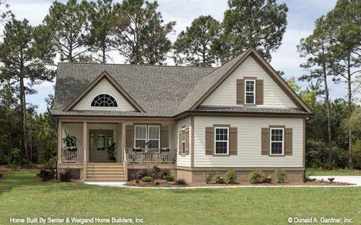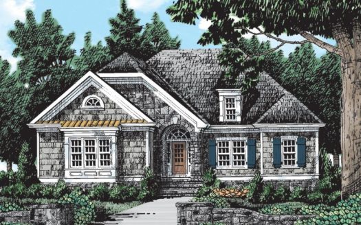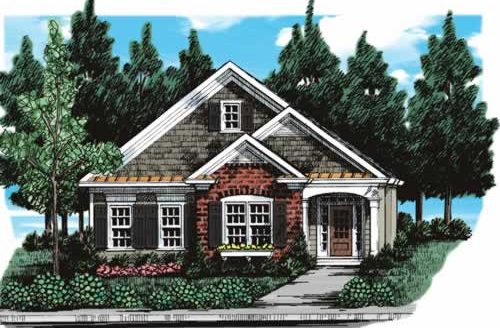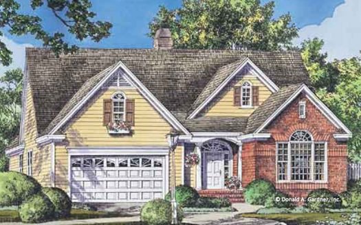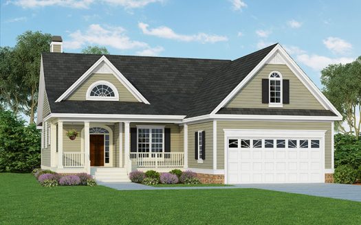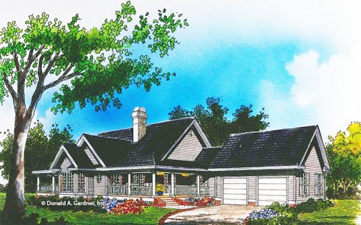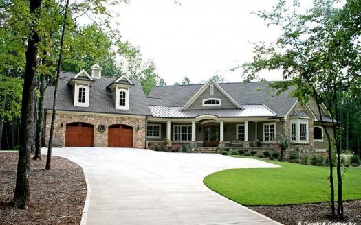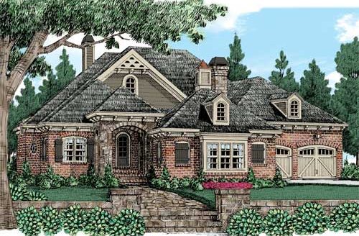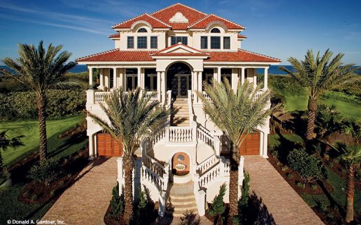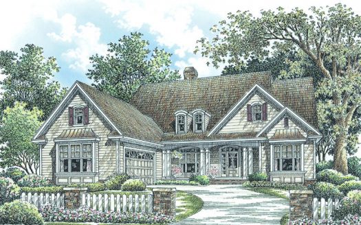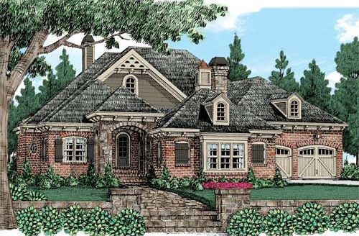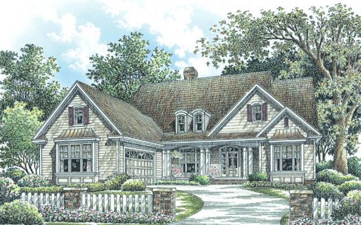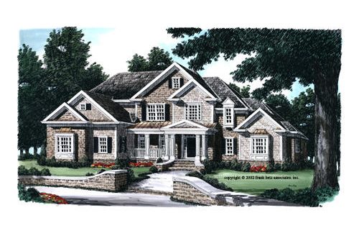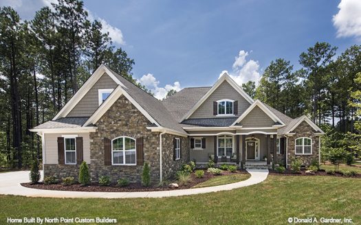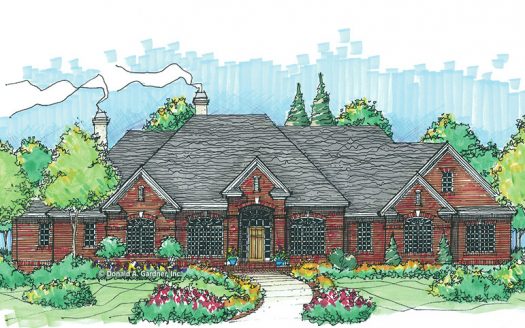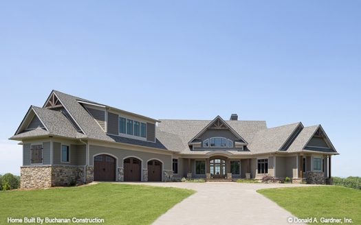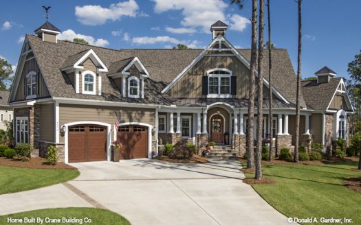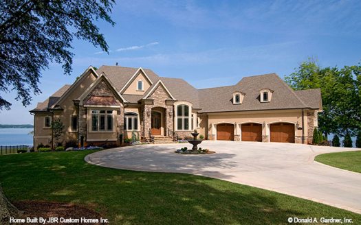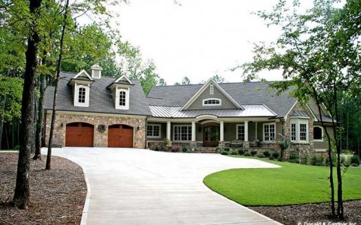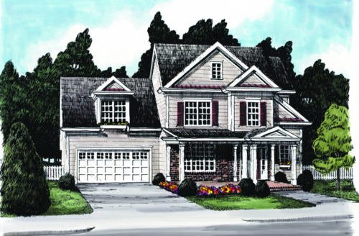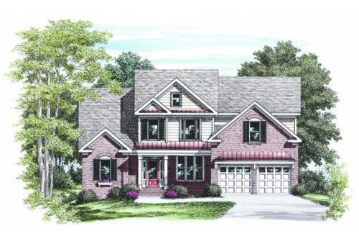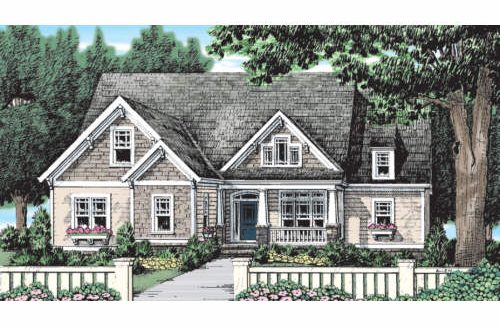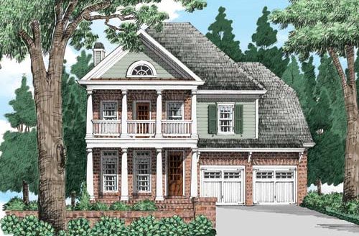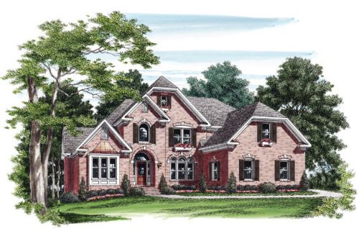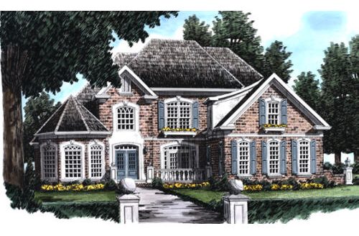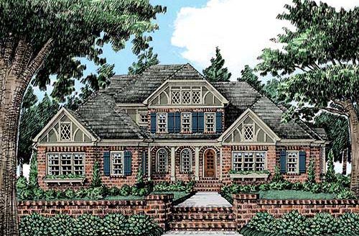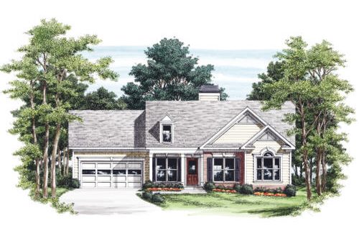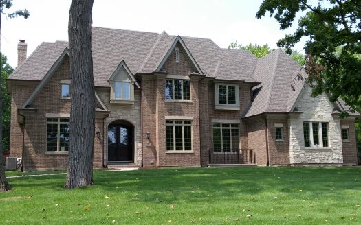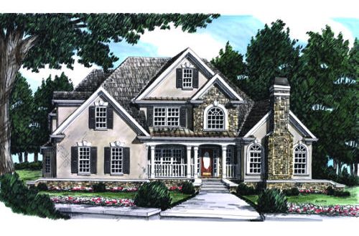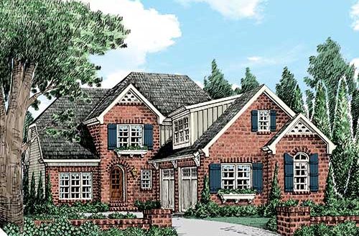All Actions
All Types
HINSDALE
All Areas
All Counties/States
click to enable zoom
searching...
We didn't find any results
open map
View
Roadmap
Satellite
Hybrid
Terrain
My Location
Fullscreen
Prev
Next
Default
- Price High to Low
- Price Low to High
- Newest first
- Oldest first
- Bedrooms High to Low
- Bedrooms Low to high
- Bathrooms High to Low
- Bathrooms Low to high
- Default
Properties listed in HINSDALE
Pine Lake – 322 2nd Street
EST $ 500,855
Pine Lake House Plan – This eye-catching home is a country classic with hints of Cape Cod waterfront appeal. [more]
Pine Lake House Plan – This eye-catching home is a country classic with hints of Cape Cod waterfront appeal. [more]
The Warren – 322 2nd Street
EST $ 354,153
A contemporary exterior is combined with a functional interior in this exciting design with two fireplaces, a sun r [more]
A contemporary exterior is combined with a functional interior in this exciting design with two fireplaces, a sun r [more]
The Vissage – 322 2nd Street
EST $ 450,336
From twin dormers and a metal roof to bold columns and arched transoms, this home is big on curb appeal. The front- [more]
From twin dormers and a metal roof to bold columns and arched transoms, this home is big on curb appeal. The front- [more]
The Jenner – 628 Chestnut Street
EST $ 478,568
Craftsman house plan with a front-entry garage Cozy yet spacious, this Craftsman-style home plan exhibits charm wit [more]
Craftsman house plan with a front-entry garage Cozy yet spacious, this Craftsman-style home plan exhibits charm wit [more]
The Becker – 628 Chestnut Street
EST $ 468,138
One-story English cottage house plan A stone, shake, and siding exterior and an efficient floor plan allow the Beck [more]
One-story English cottage house plan A stone, shake, and siding exterior and an efficient floor plan allow the Beck [more]
The Summerton – 628 Chestnut Street
EST $ 387,586
A stucco exterior, hip roof mixed with gables, and uncommon attention to detail give this home a sophisticated pres [more]
A stucco exterior, hip roof mixed with gables, and uncommon attention to detail give this home a sophisticated pres [more]
The Clubwell Manor – 641 Elm Street
EST $ 569,392
The Clubwell Manor was created and built in a private resort community, The Cliffs at Keowee Springs, as the 2008 G [more]
The Clubwell Manor was created and built in a private resort community, The Cliffs at Keowee Springs, as the 2008 G [more]
The Firenze – 641 Elm Street
EST $ 1,507,684
Truly remarkable, this European villa boasts over 7000 square feet of living space. The exterior immediately comman [more]
Truly remarkable, this European villa boasts over 7000 square feet of living space. The exterior immediately comman [more]
The Henningridge – 641 Elm Street
EST $ 586,682
Graceful arches accent the windows and entry porch of this spacious hillside walkout home plan. A mixture of stone [more]
Graceful arches accent the windows and entry porch of this spacious hillside walkout home plan. A mixture of stone [more]
The Lyndhurst – 5627 Childs Avenue
EST $ 691,876
This dramatic home features many extras that homeowners frequently request. Metal roofing tops a bay window and fro [more]
This dramatic home features many extras that homeowners frequently request. Metal roofing tops a bay window and fro [more]
The Brighton – 5627 Childs Avenue
EST $ 412,290
A double gable, a pair of dormers, and a wrap-around porch give this three bedroom home instant curb appeal. Inside [more]
A double gable, a pair of dormers, and a wrap-around porch give this three bedroom home instant curb appeal. Inside [more]
The Jarrell – 23 57th Street
EST $ 363,135
This house plan balances room definition with an open floorplan. A bay window and French doors invite light inside, [more]
This house plan balances room definition with an open floorplan. A bay window and French doors invite light inside, [more]
Newell – 23 57th Street
EST $ 372,145
Newell House Plan – Compact yet contemporary, this Craftsman home fit comfortably in narrow lots while mainta [more]
Newell House Plan – Compact yet contemporary, this Craftsman home fit comfortably in narrow lots while mainta [more]
The Yarrow – 313 Lincoln Street
EST $ 358,493
Economical and builder-friendly, this house plan features a low maintenance exterior, front-entry garage and trio o [more]
Economical and builder-friendly, this house plan features a low maintenance exterior, front-entry garage and trio o [more]
The Darcy – 313 Lincoln Street
EST $ 421,642
This charming cottage design offers easy living with modern features. A single dining room and vaulted great room a [more]
This charming cottage design offers easy living with modern features. A single dining room and vaulted great room a [more]
The Carlyle – 313 Lincoln Street
EST $ 455,278
Attention to detail is what makes this plan special. We included wrapping porches, special ceiling treatments, bay [more]
Attention to detail is what makes this plan special. We included wrapping porches, special ceiling treatments, bay [more]
The Richelieu – 935 Madison Street
EST $ 722,626
This spacious, rambling floor plan is equally exquisite on the interior and exterior. A large metal roof highlights [more]
This spacious, rambling floor plan is equally exquisite on the interior and exterior. A large metal roof highlights [more]
Falkirk Ridge – 946 Garfield Street
EST $ 718,159
Falkirk Ridge House Plan – From the Southern Living Design Collection. The Falkirk Ridge is full of surprises [more]
Falkirk Ridge House Plan – From the Southern Living Design Collection. The Falkirk Ridge is full of surprises [more]
The Firenze – 946 Garfield Street
EST $ 1,507,684
Truly remarkable, this European villa boasts over 7000 square feet of living space. The exterior immediately comman [more]
Truly remarkable, this European villa boasts over 7000 square feet of living space. The exterior immediately comman [more]
The Flannel Creek – 946 Garfield Stree...
EST $ 516,669
Porches, including a screened porch and a private master porch, merge the line between outdoor and indoor living. F [more]
Porches, including a screened porch and a private master porch, merge the line between outdoor and indoor living. F [more]
Falkirk Ridge – 946 Garfield Street
EST $ 718,159
Falkirk Ridge House Plan – From the Southern Living Design Collection. The Falkirk Ridge is full of surprises [more]
Falkirk Ridge House Plan – From the Southern Living Design Collection. The Falkirk Ridge is full of surprises [more]
The Firenze – 946 Garfield Street
EST $ 1,507,684
Truly remarkable, this European villa boasts over 7000 square feet of living space. The exterior immediately comman [more]
Truly remarkable, this European villa boasts over 7000 square feet of living space. The exterior immediately comman [more]
The Flannel Creek – 946 Garfield Stree...
EST $ 516,669
Porches, including a screened porch and a private master porch, merge the line between outdoor and indoor living. F [more]
Porches, including a screened porch and a private master porch, merge the line between outdoor and indoor living. F [more]
Wilshire Place – 844 Lincoln Street
EST $ 784,623
Wilshire Place House Plan – Upon entering the foyer, you are greeted by an elegant curved staircase, reminisc [more]
Wilshire Place House Plan – Upon entering the foyer, you are greeted by an elegant curved staircase, reminisc [more]
The Wilkerson – 844 Lincoln Street
EST $ 41,613
One story house plans with a rustic exterior Arches and double columns form a welcoming entrance to this stone ranc [more]
One story house plans with a rustic exterior Arches and double columns form a welcoming entrance to this stone ranc [more]
The Bellaire – 844 Lincoln Street
EST $ 80,193
A grand brick exterior with hip roof and impressive gables creates a striking impact for this luxurious estate home [more]
A grand brick exterior with hip roof and impressive gables creates a striking impact for this luxurious estate home [more]
The Cedar Creek – 739 Washington Stree...
EST $ 80,441
This stately house plan has classic wood detailing and deep eaves. An arched entryway mimics the clerestory above i [more]
This stately house plan has classic wood detailing and deep eaves. An arched entryway mimics the clerestory above i [more]
The Chamberlaine – 739 Washington Stre...
EST $ 82,617
Luxury Craftsman with an intricate floor plan If you’re looking for luxury on one level designed to maximize [more]
Luxury Craftsman with an intricate floor plan If you’re looking for luxury on one level designed to maximize [more]
The Heatherstone – 739 Washington Stre...
EST $ 100,022
The Heatherstone: Ultimate luxury house plan With its masterful architecture and lavish conveniences, The Heatherst [more]
The Heatherstone: Ultimate luxury house plan With its masterful architecture and lavish conveniences, The Heatherst [more]
The Richelieu – 935 Madison Street
EST $ 55,535
This spacious, rambling floor plan is equally exquisite on the interior and exterior. A large metal roof highlights [more]
This spacious, rambling floor plan is equally exquisite on the interior and exterior. A large metal roof highlights [more]
Magnolia Lane – 833 Chestnut Street
EST $ 399,579
Magnolia Lane House Plan – The Magnolia Lane’s exterior borrows time-honored materials and techniques t [more]
Magnolia Lane House Plan – The Magnolia Lane’s exterior borrows time-honored materials and techniques t [more]
Oxnard – 833 Chestnut Street
EST $ 350,099
Oxnard House Plan – One look at the Oxnard and you’ll see the difference between a house and a home. Ca [more]
Oxnard House Plan – One look at the Oxnard and you’ll see the difference between a house and a home. Ca [more]
Lowell Springs – 123 Grant Street
Lowell Springs House Plan – The Lowell Springs is a Southern charmer with its double level front porches and [more]
Lowell Springs House Plan – The Lowell Springs is a Southern charmer with its double level front porches and [more]
Falkirk Ridge – 218 9th Street
Falkirk Ridge House Plan – From the Southern Living Design Collection. The Falkirk Ridge is full of surprises [more]
Falkirk Ridge House Plan – From the Southern Living Design Collection. The Falkirk Ridge is full of surprises [more]
Lansfaire – 203 North Street
Lansfaire House Plan – Arched windows, shutters and lintels add a touch of European flavor to this two-story, [more]
Lansfaire House Plan – Arched windows, shutters and lintels add a touch of European flavor to this two-story, [more]
Northampton – 448 6th Street
Northampton House Plan – Innovative design details are apparent throughout the Northampton. Its façade featur [more]
Northampton House Plan – Innovative design details are apparent throughout the Northampton. Its façade featur [more]
Rothbury – 842 7th Street
Rothbury House Plan – This one-story design is truly timeless and will always be desired by first-time buyers [more]
Rothbury House Plan – This one-story design is truly timeless and will always be desired by first-time buyers [more]
Roseglen – 405 6th Street
Roseglen House Plan – Welcoming brick and charming country detail give the exterior of the Roseglen a welcomi [more]
Roseglen House Plan – Welcoming brick and charming country detail give the exterior of the Roseglen a welcomi [more]
Contact Us
Use the form below to contact us!


