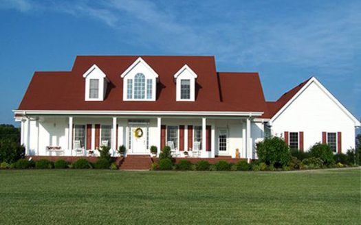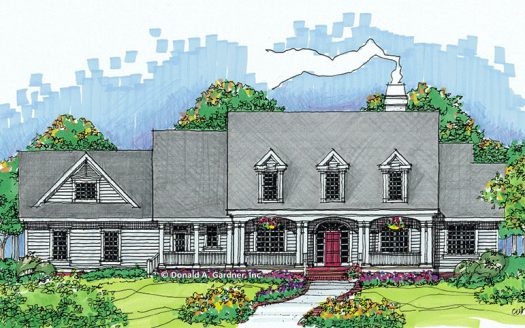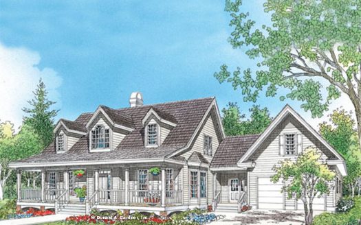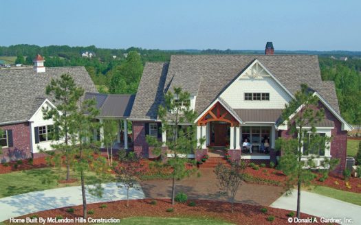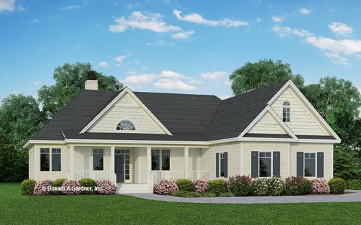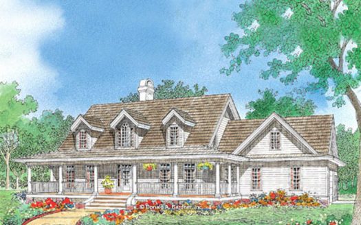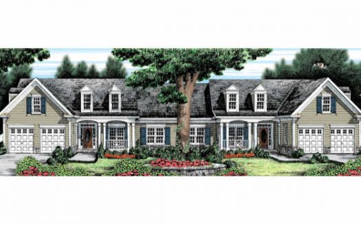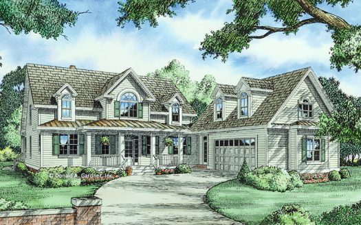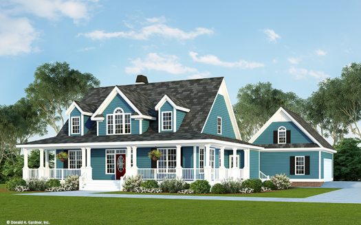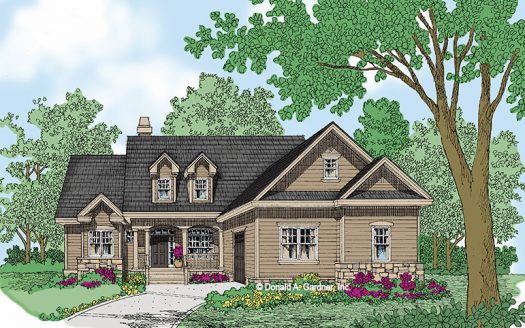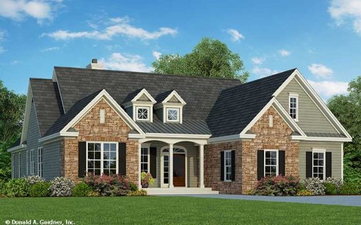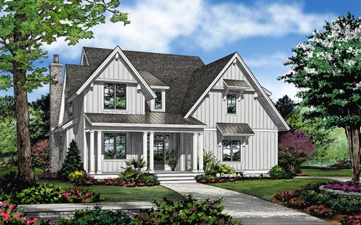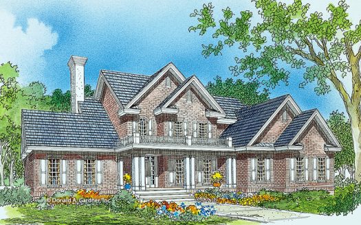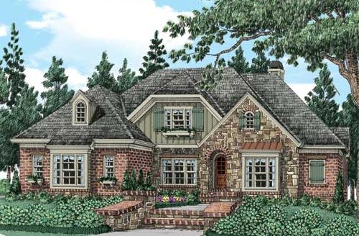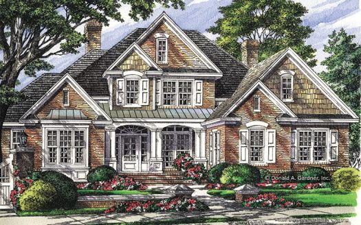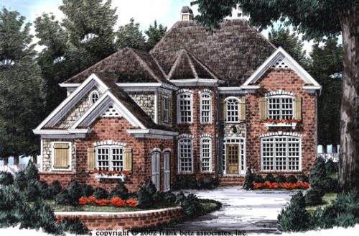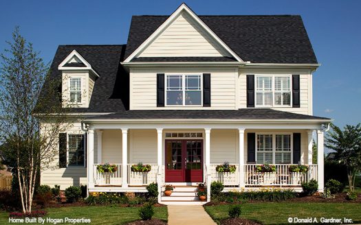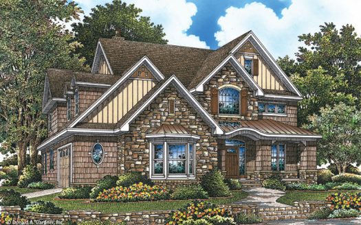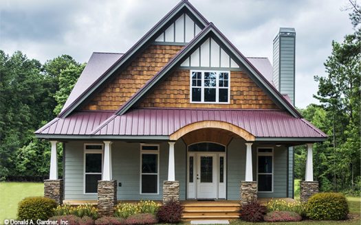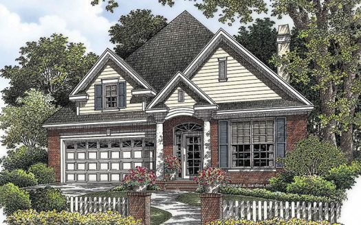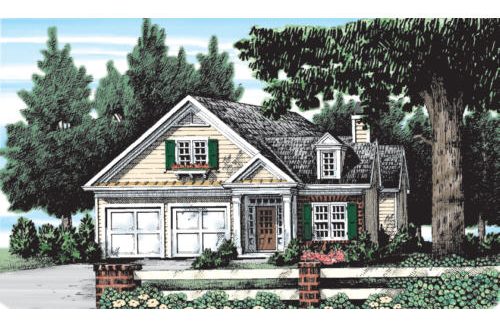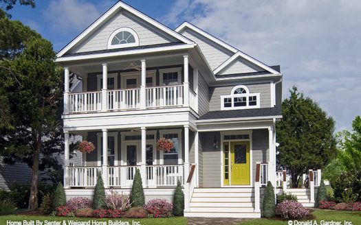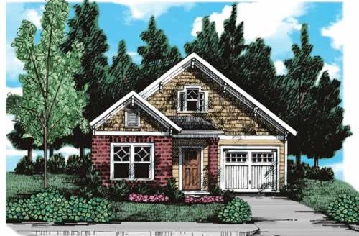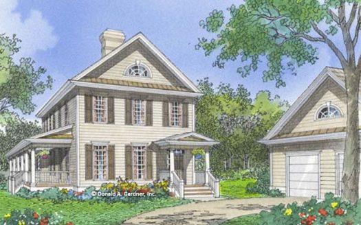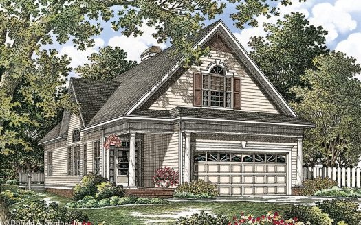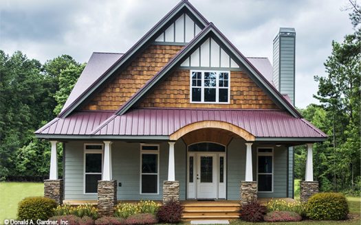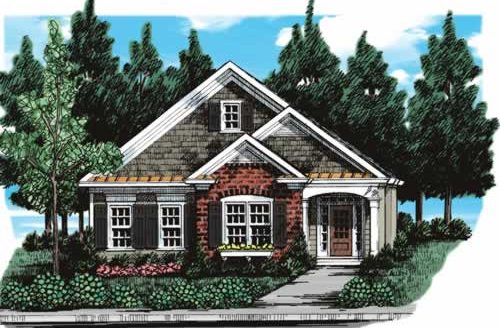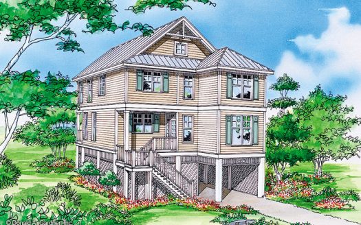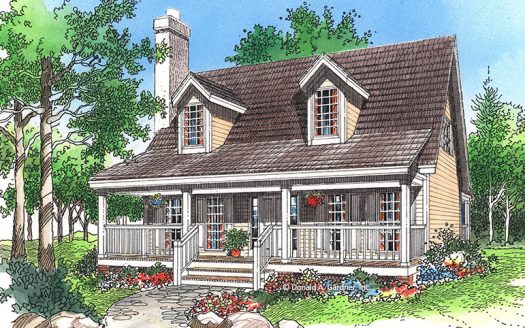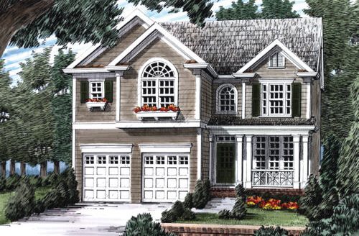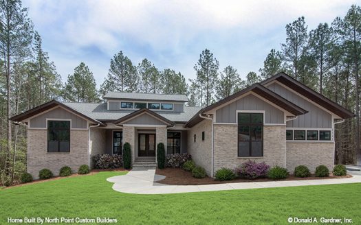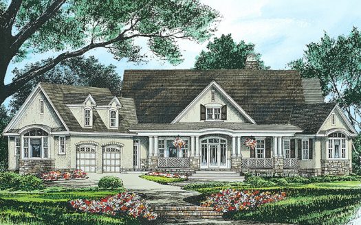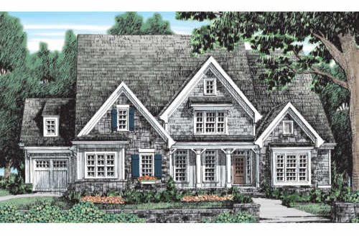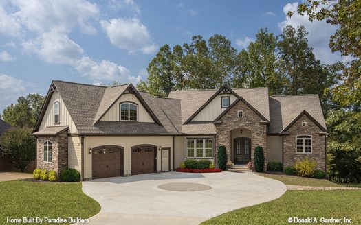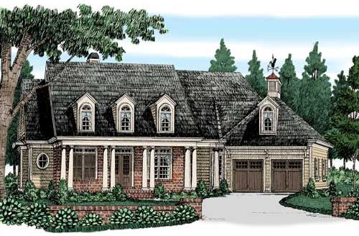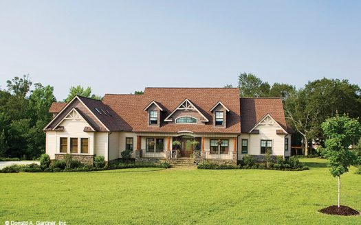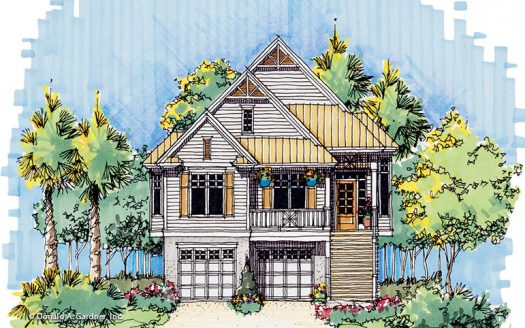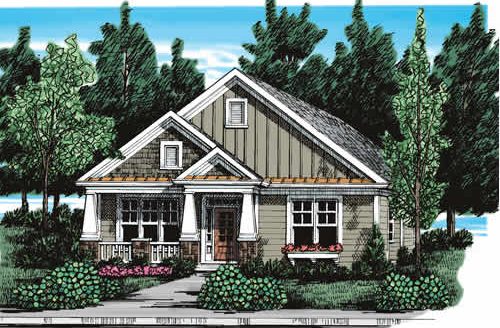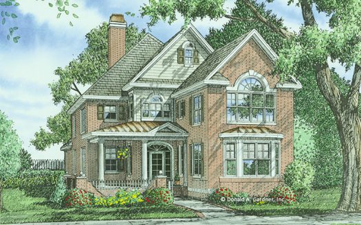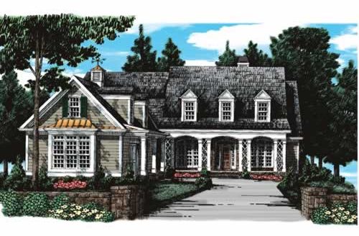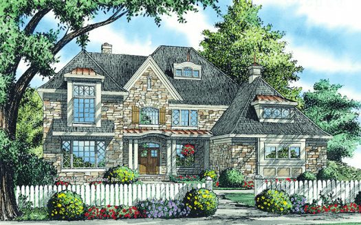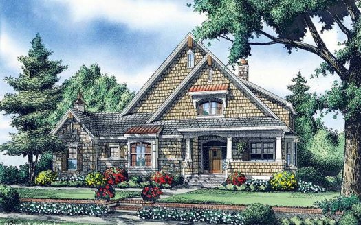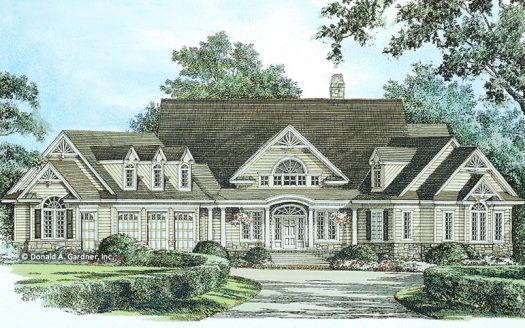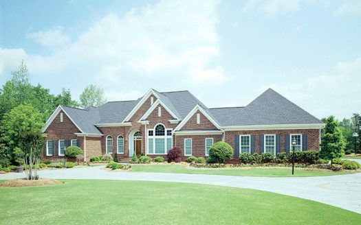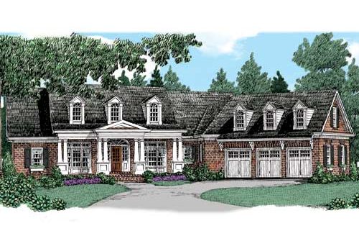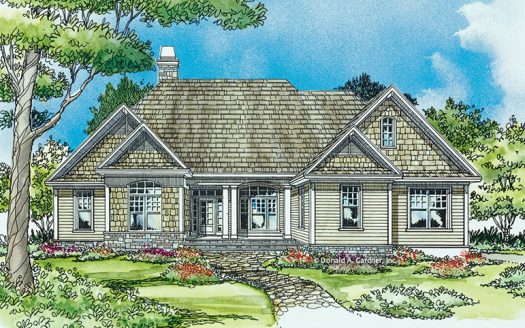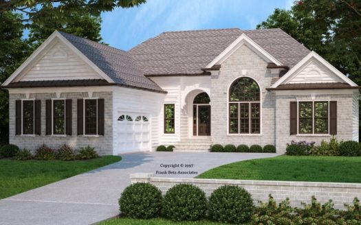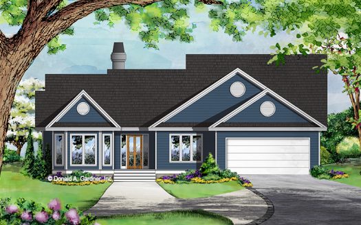All Actions
Need Review
All Cities
All Areas
All Counties/States
click to enable zoom
searching...
We didn't find any results
open map
View
Roadmap
Satellite
Hybrid
Terrain
My Location
Fullscreen
Prev
Next
Default
- Price High to Low
- Price Low to High
- Newest first
- Oldest first
- Bedrooms High to Low
- Bedrooms Low to high
- Bathrooms High to Low
- Bathrooms Low to high
- Default
Properties listed in Need Review
The Ashwood – 235 Elmwood Avenue
EST $ 637,288
At just over 3,000 square feet, this sprawling farmhouse offers all the amenities a maturing family requires for co [more]
At just over 3,000 square feet, this sprawling farmhouse offers all the amenities a maturing family requires for co [more]
The Brookhaven – 235 Elmwood Avenue
EST $ 735,410
Graceful arches adorn an inviting front porch, while a lovely trio of dormers adds charm and appeal to this classic [more]
Graceful arches adorn an inviting front porch, while a lovely trio of dormers adds charm and appeal to this classic [more]
The Beckett – 235 Elmwood Avenue
EST $ 513,149
Bay windows and a long, skylit rear screened porch make this four bedroom dormered country home a haven for outdoor [more]
Bay windows and a long, skylit rear screened porch make this four bedroom dormered country home a haven for outdoor [more]
The Cedar Ridge – 1220 Prairie Avenue
EST $ 552,139
Outdoor Living At Its Best Living comfortably has never been easier! This gorgeous Craftsman home exposes rich arch [more]
Outdoor Living At Its Best Living comfortably has never been easier! This gorgeous Craftsman home exposes rich arch [more]
The Larkspur – 1220 Prairie Avenue
EST $ 399,222
Craftsman house plan with a welcoming front porch Cedar shakes, siding, and stone blend with fine exterior detailin [more]
Craftsman house plan with a welcoming front porch Cedar shakes, siding, and stone blend with fine exterior detailin [more]
The Sunnybrook – 1220 Prairie Avenue
EST $ 535,828
This country farmhouse charms with its wrapping front porch and gabled dormers. The foyer gives way to a generous g [more]
This country farmhouse charms with its wrapping front porch and gabled dormers. The foyer gives way to a generous g [more]
The Metairie – 1501 Waldorth Court
EST $ 534,390
With a hint of farmhouse flair, this home features a modern footprint with a charming exterior. An attached garage [more]
With a hint of farmhouse flair, this home features a modern footprint with a charming exterior. An attached garage [more]
The Azalea Crossing – 1501 Waldorth Co...
EST $ 499,426
Wraparound Porch Farmhouse A relaxing and delightful wraparound porch surrounds this three-dormered, four bedroom i [more]
Wraparound Porch Farmhouse A relaxing and delightful wraparound porch surrounds this three-dormered, four bedroom i [more]
The MacGregor – 431 ROOSEVELT Road
EST $ 367,548
Multiple gables and a duo of dormers add delight to the appealing facade of this three bedroom craftsman home. The [more]
Multiple gables and a duo of dormers add delight to the appealing facade of this three bedroom craftsman home. The [more]
The Golding – 431 ROOSEVELT Road
EST $ 426,197
Mixed materials and a metal porch roof create a welcoming, low-maintenance exterior for this Craftsman home. Comple [more]
Mixed materials and a metal porch roof create a welcoming, low-maintenance exterior for this Craftsman home. Comple [more]
The Justine – 431 ROOSEVELT Road
EST $ 447,293
Bold Urban Farmhouse Look This exterior offers Urban Farmhouse appeal with board-and-batten siding and metal roof a [more]
Bold Urban Farmhouse Look This exterior offers Urban Farmhouse appeal with board-and-batten siding and metal roof a [more]
The Hamilton – 120 74th Street
EST $ 470,947
Our traditional homes, like our country plans, are known to be warm and inviting, and this home is a perfect exampl [more]
Our traditional homes, like our country plans, are known to be warm and inviting, and this home is a perfect exampl [more]
Glenmore (c) – 120 74th Street
EST $ 770,307
Glenmore C House Plan – Stacked stone, multi-paned double hung windows and plenty of charming details envelop [more]
Glenmore C House Plan – Stacked stone, multi-paned double hung windows and plenty of charming details envelop [more]
The Haynesworth – 120 74th Street
EST $ 682,219
A brick exterior mixed with cedar shakes creates an intriguing facade for this four bedroom, custom home with drama [more]
A brick exterior mixed with cedar shakes creates an intriguing facade for this four bedroom, custom home with drama [more]
Summerlyn – 630 56th Street
EST $ 597,075
Summerlyn House Plan – At a glance it’s clear to see that the Summerlyn is an all-around unique an extr [more]
Summerlyn House Plan – At a glance it’s clear to see that the Summerlyn is an all-around unique an extr [more]
The Jamestowne – 630 56th Street
EST $ 490,687
A prominent center gable and an inviting front porch create excellent curb appeal for this appealing two story fami [more]
A prominent center gable and an inviting front porch create excellent curb appeal for this appealing two story fami [more]
The Rutherford – 630 56th Street
EST $ 582,578
Stone accents and a bay window present a charming front facade for the Rutherford house plan. An oval accent window [more]
Stone accents and a bay window present a charming front facade for the Rutherford house plan. An oval accent window [more]
The Amelia – 3S729 lot 24 West Avenue
EST $ 510,983
This narrow-lot home plan has a hillside walkout foundation with a basement entry garage at the rear and a convenie [more]
This narrow-lot home plan has a hillside walkout foundation with a basement entry garage at the rear and a convenie [more]
The Connelly – 3S729 lot 24 West Avenu...
EST $ 339,473
Ideal for narrower lots, this plan’s open layout lives larger than its square footage implies. The striking e [more]
Ideal for narrower lots, this plan’s open layout lives larger than its square footage implies. The striking e [more]
Stephenson – 3S729 lot 24 West Avenue
EST $ 313,004
Stephenson House Plan – From the street this home has such charm with a window box, the accents of standing s [more]
Stephenson House Plan – From the street this home has such charm with a window box, the accents of standing s [more]
The Sassafras – 3S729 lot 23 West Aven...
EST $ 441,901
This narrow lot home plan has a surprisingly stylish facade with first and second level porches, multiple gables an [more]
This narrow lot home plan has a surprisingly stylish facade with first and second level porches, multiple gables an [more]
The Savannah – 3S729 lot 23 West Avenu...
EST $ 429,295
A graceful home with Old South charm, The Savannah offers a sleek design for narrow lots or any lot. Enter to an im [more]
A graceful home with Old South charm, The Savannah offers a sleek design for narrow lots or any lot. Enter to an im [more]
The Gilmore – 3S729 lot 22 West Avenue
EST $ 393,201
A charming facade welcomes visitors into this narrow-lot design. A round column accentuates the front porch, and th [more]
A charming facade welcomes visitors into this narrow-lot design. A round column accentuates the front porch, and th [more]
The Amelia – 3S729 lot 22 West Avenue
EST $ 510,983
This narrow-lot home plan has a hillside walkout foundation with a basement entry garage at the rear and a convenie [more]
This narrow-lot home plan has a hillside walkout foundation with a basement entry garage at the rear and a convenie [more]
Newell – 3S729 lot 22 West Avenue
EST $ 372,145
Newell House Plan – Compact yet contemporary, this Craftsman home fit comfortably in narrow lots while mainta [more]
Newell House Plan – Compact yet contemporary, this Craftsman home fit comfortably in narrow lots while mainta [more]
The Sandifer – 3S729 lot 21 West Avenu...
EST $ 362,626
This waterfront home features a super slim design for very narrow lots, but plenty of room for family and friends. [more]
This waterfront home features a super slim design for very narrow lots, but plenty of room for family and friends. [more]
The Barett – 3S729 lot 21 West Avenue
EST $ 282,836
Contemporary space planning gives this rustic home a wide, open interior that invites relaxed, casual living and en [more]
Contemporary space planning gives this rustic home a wide, open interior that invites relaxed, casual living and en [more]
Nandina – 225 Ogden Avenue
EST $ 520,271
Nandina House Plan – The Nandina reminds us of a classic seaside cottage from the Northeast. A two story porc [more]
Nandina House Plan – The Nandina reminds us of a classic seaside cottage from the Northeast. A two story porc [more]
The Hemphill – 225 Ogden Avenue
EST $ 475,046
An arched entryway gives visitors a glimpse at the detail to come inside the home. Immediately off the foyer are bo [more]
An arched entryway gives visitors a glimpse at the detail to come inside the home. Immediately off the foyer are bo [more]
The Hunter Creek – 4006 Fairview Avenu...
EST $ 411,509
Rustic Home Plan with a courtyard entry Mixed materials give a rustic feel to this angled floor plan. Inside, coffe [more]
Rustic Home Plan with a courtyard entry Mixed materials give a rustic feel to this angled floor plan. Inside, coffe [more]
Rivard – 4006 Fairview Avenue
EST $ 1,016,381
Rivard House Plan – The Rivard is a classic Southern manor home. The style is defined by clapboard siding, de [more]
Rivard House Plan – The Rivard is a classic Southern manor home. The style is defined by clapboard siding, de [more]
The Trenton – 4006 Fairview Avenue
EST $ 492,401
Craftsman home design with a walkout basement foundation This Craftsman design features a stone and shakes exterior [more]
Craftsman home design with a walkout basement foundation This Craftsman design features a stone and shakes exterior [more]
The Whitley – 461 Elm Park Avenue
EST $ 374,979
Double gables, a cozy front porch, and arched windows create charm and style for this narrow lot home. A vaulted ce [more]
Double gables, a cozy front porch, and arched windows create charm and style for this narrow lot home. A vaulted ce [more]
Ellington Ridge – 461 Elm Park Avenue
EST $ 537,439
Ellington Ridge House Plan – Fieldstone and board-and-batten siding are the materials of choice for the Ellin [more]
Ellington Ridge House Plan – Fieldstone and board-and-batten siding are the materials of choice for the Ellin [more]
The Clearlake – 15W754 72nd Street
EST $ 445,575
Modern one-story design with open living spaces With its low-slung gables and unique clerestory, this modern Crafts [more]
Modern one-story design with open living spaces With its low-slung gables and unique clerestory, this modern Crafts [more]
The Tuscany – 15W754 72nd Street
EST $ 657,121
A prominent center gable with clerestory window accents the facade of this custom home, which features an exterior [more]
A prominent center gable with clerestory window accents the facade of this custom home, which features an exterior [more]
Hartford Springs – 15W754 72nd Street
EST $ 752,948
Hartford Springs House Plan – From the Southern Living® Design Collection -Thoughtful details are what make H [more]
Hartford Springs House Plan – From the Southern Living® Design Collection -Thoughtful details are what make H [more]
The Sandy Creek – 833 Crabapple Court
EST $ 447,026
Luxury Hillside-Walkout Dream Home Ideal for lakefront or mountain lots, this hillside walkout home features Crafts [more]
Luxury Hillside-Walkout Dream Home Ideal for lakefront or mountain lots, this hillside walkout home features Crafts [more]
Blackburn Ridge – 833 Crabapple Court
EST $ 616,925
Blackburn Ridge House Plan – A wide and inviting front porch with double columns creates the perfect space fo [more]
Blackburn Ridge House Plan – A wide and inviting front porch with double columns creates the perfect space fo [more]
The Amherst – 833 Crabapple Court
EST $ 708,707
Dormers, gables with wood brackets, a double door entry, and a stone and siding exterior lend charm and sophisticat [more]
Dormers, gables with wood brackets, a double door entry, and a stone and siding exterior lend charm and sophisticat [more]
The Sunburst – 4248 Lindley Street
EST $ 413,163
This slim design with triple gables, front and back porches, and a quartet of bay windows is an optimal home for wa [more]
This slim design with triple gables, front and back porches, and a quartet of bay windows is an optimal home for wa [more]
The Durham – 4248 Lindley Street
EST $ 613,989
This narrow-lot plan doesn’t sacrifice any detail and is over 3200 square feet! The stunning front exterior e [more]
This narrow-lot plan doesn’t sacrifice any detail and is over 3200 square feet! The stunning front exterior e [more]
Remington Park – 513 Hickory Street
EST $ 551,015
Remington Park House Plan – This home is as charming inside as it is from the curb. A cupola sits atop the ga [more]
Remington Park House Plan – This home is as charming inside as it is from the curb. A cupola sits atop the ga [more]
The Atherton – 513 Hickory Street
EST $ 795,673
At almost 4000 square feet, this home is anything but small. The layout, however, feels cozy on the inside, as all [more]
At almost 4000 square feet, this home is anything but small. The layout, however, feels cozy on the inside, as all [more]
The Hillenburg – 513 Hickory Street
EST $ 694,437
This unique home is ideal for narrow lots. The hidden garage gives this home immense curb appeal, as does the charm [more]
This unique home is ideal for narrow lots. The hidden garage gives this home immense curb appeal, as does the charm [more]
The Clematis – 905 Webster Street
EST $ 327,064
Dramatic details inside and out, such as a barrel-vaulted porch, detailed columns, and a curved balcony overlooking [more]
Dramatic details inside and out, such as a barrel-vaulted porch, detailed columns, and a curved balcony overlooking [more]
Chappell – 905 Webster Street
EST $ 301,835
Chappell House Plan – Classic brick columns accent Craftsman style touches to create a friendly façade on the [more]
Chappell House Plan – Classic brick columns accent Craftsman style touches to create a friendly façade on the [more]
The Steeplechase – 339 59th Street
EST $ 716,893
A modern interpretation of a classic ranch estate, this house plan’s exterior features stately columns, decor [more]
A modern interpretation of a classic ranch estate, this house plan’s exterior features stately columns, decor [more]
The Avery – 339 59th Street
EST $ 989,615
Always in style, brick, gables, and a traditional hip roof combine with an arched entry and beautiful, arched windo [more]
Always in style, brick, gables, and a traditional hip roof combine with an arched entry and beautiful, arched windo [more]
Liberty Ridge – 339 59th Street
EST $ 920,576
Liberty Ridge House Plan – Timeless and classic can only describe the Liberty Ridge. The gabled roof with hig [more]
Liberty Ridge House Plan – Timeless and classic can only describe the Liberty Ridge. The gabled roof with hig [more]
The Winterberry – 301 Forest Drive
EST $ 413,797
A striking mixture of exterior building materials complements this spacious three bedroom home. The cleverly design [more]
A striking mixture of exterior building materials complements this spacious three bedroom home. The cleverly design [more]
The Christie – 301 Forest Drive
EST $ 426,184
This neighborhood-friendly design is ideal for a narrow lot with multiple front-facing gables and a front-entry gar [more]
This neighborhood-friendly design is ideal for a narrow lot with multiple front-facing gables and a front-entry gar [more]
Contact Us
Use the form below to contact us!


