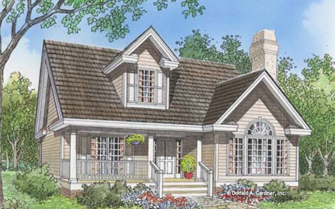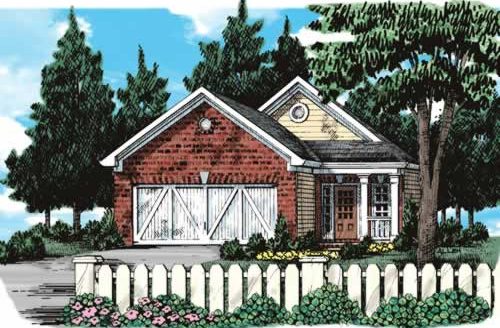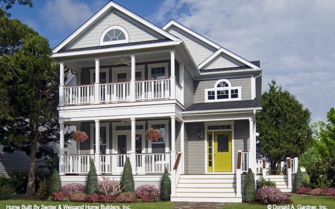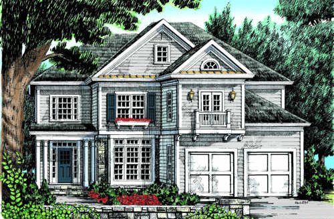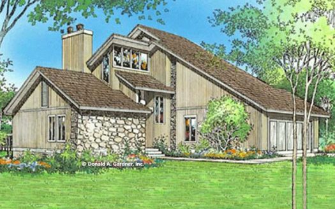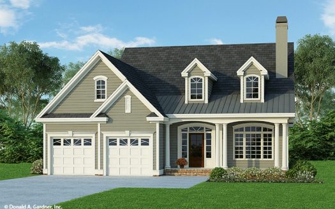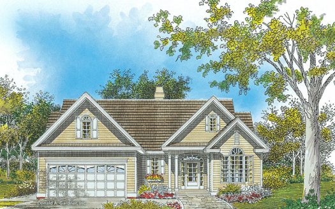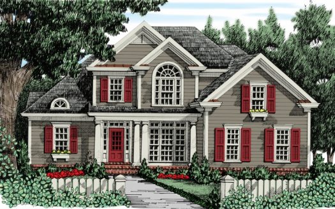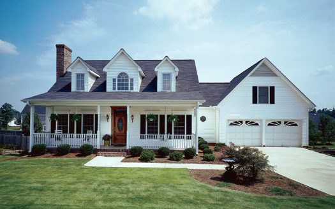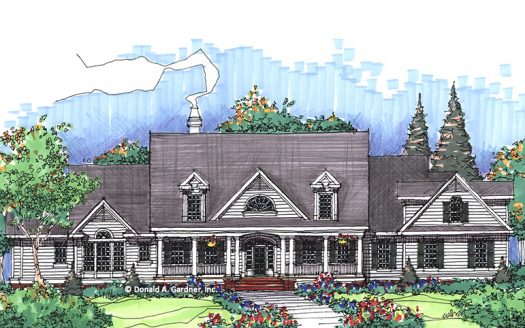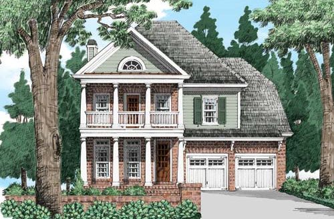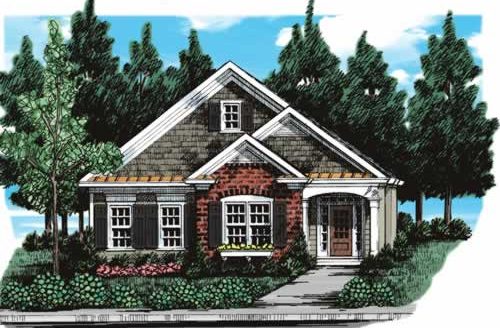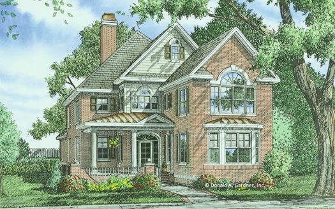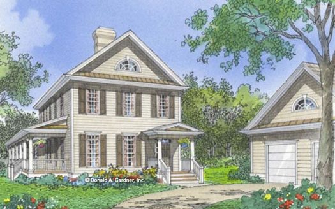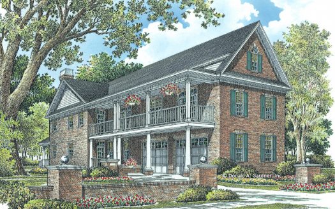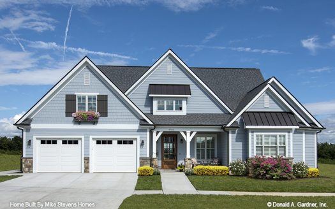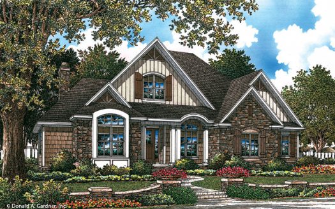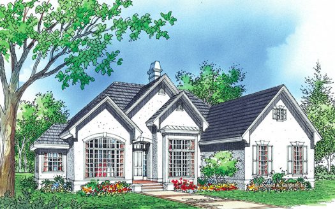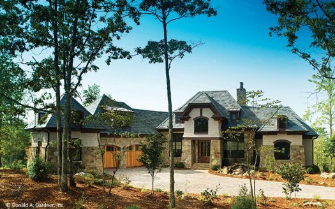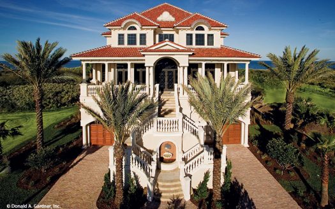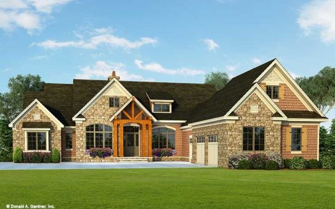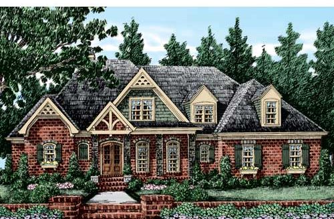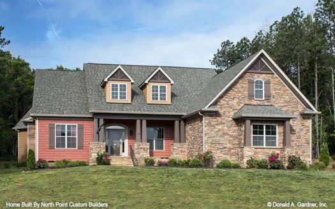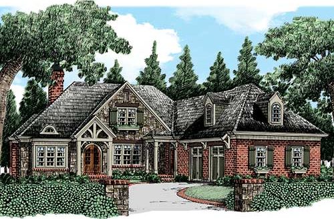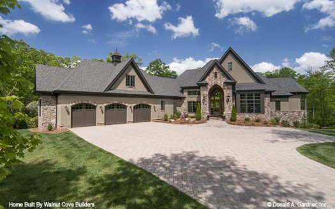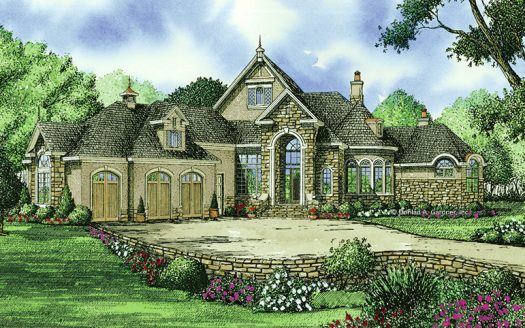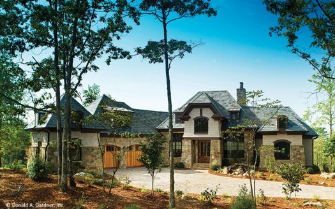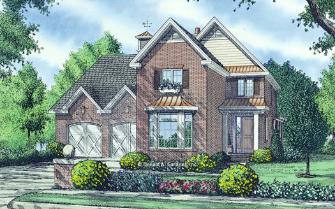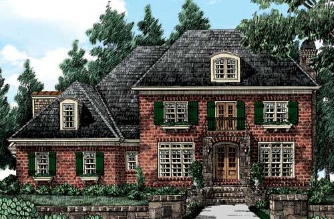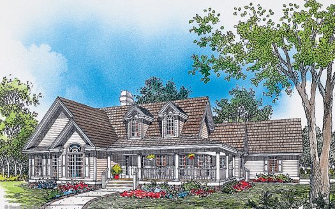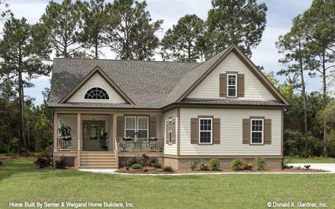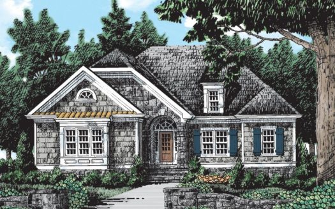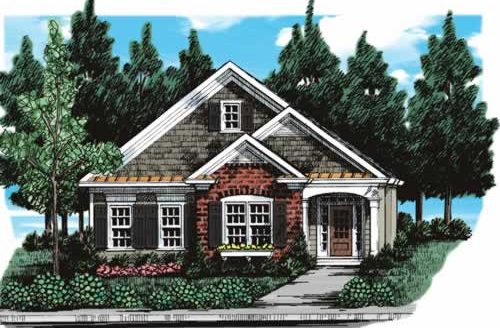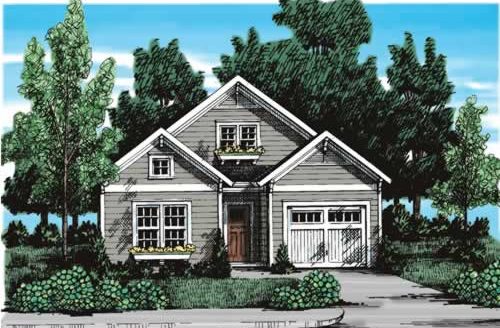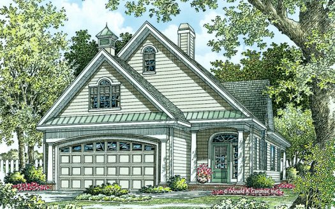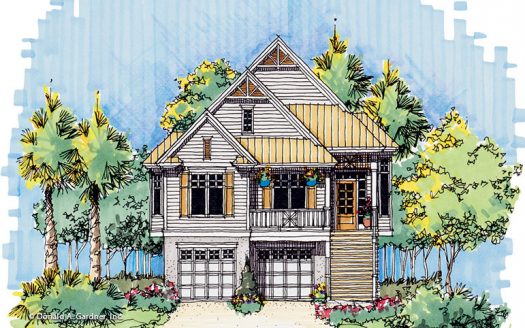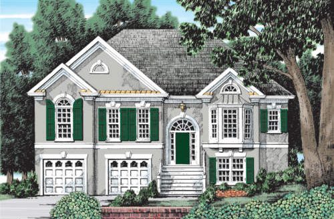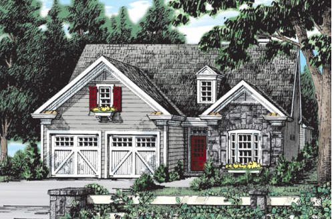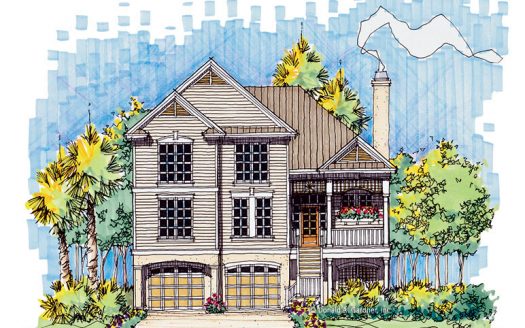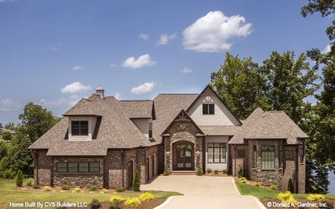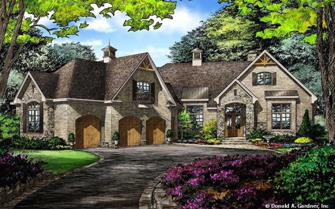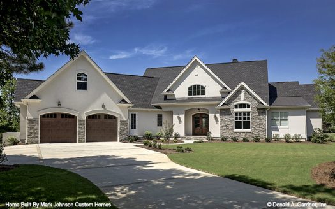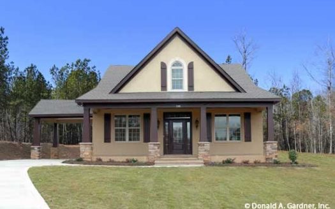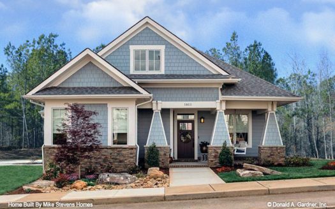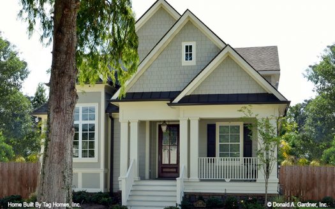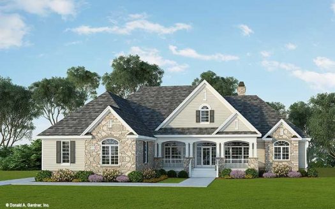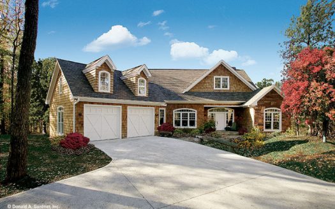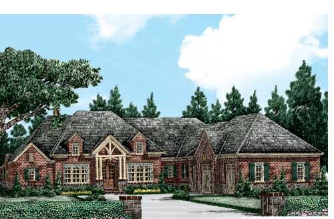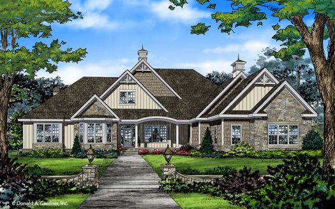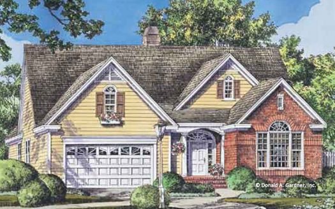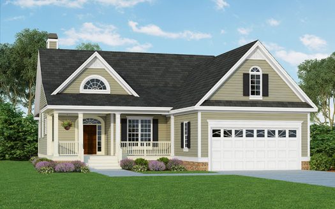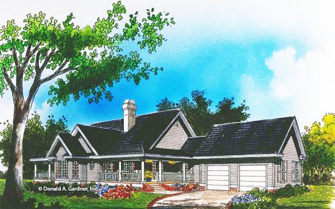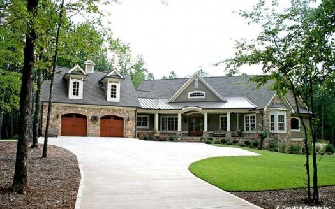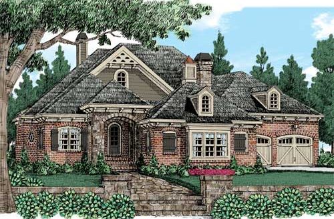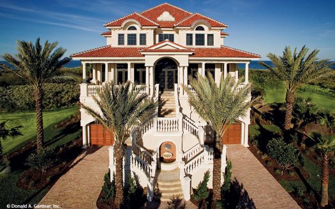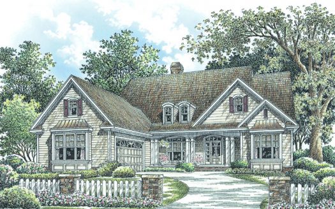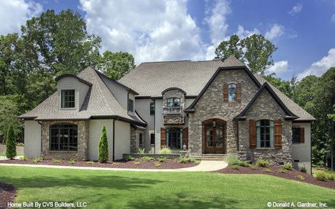All Actions
Need Review
All Cities
All Areas
All Counties/States
click to enable zoom
searching...
We didn't find any results
open map
View
Roadmap
Satellite
Hybrid
Terrain
My Location
Fullscreen
Prev
Next
Default
- Price High to Low
- Price Low to High
- Newest first
- Oldest first
- Bedrooms High to Low
- Bedrooms Low to high
- Bathrooms High to Low
- Bathrooms Low to high
- Default
Properties listed in Need Review
The Ladson – 901 Stough Street
EST $ 328,517
A splendid palladian window, a gabled dormer, and a cozy front porch provide ample curb appeal for this lovely home [more]
A splendid palladian window, a gabled dormer, and a cozy front porch provide ample curb appeal for this lovely home [more]
Wynstone – 901 Stough Street
EST $ 280,287
Wynstone House Plan – Narrow lot lines present the opportunity for unique living spaces, which is exactly wha [more]
Wynstone House Plan – Narrow lot lines present the opportunity for unique living spaces, which is exactly wha [more]
The Sassafras – 901 Stough Street
EST $ 441,901
This narrow lot home plan has a surprisingly stylish facade with first and second level porches, multiple gables an [more]
This narrow lot home plan has a surprisingly stylish facade with first and second level porches, multiple gables an [more]
Pine Lake – 322 2nd Street
EST $ 500,855
Pine Lake House Plan – This eye-catching home is a country classic with hints of Cape Cod waterfront appeal. [more]
Pine Lake House Plan – This eye-catching home is a country classic with hints of Cape Cod waterfront appeal. [more]
The Warren – 322 2nd Street
EST $ 354,153
A contemporary exterior is combined with a functional interior in this exciting design with two fireplaces, a sun r [more]
A contemporary exterior is combined with a functional interior in this exciting design with two fireplaces, a sun r [more]
The Vissage – 322 2nd Street
EST $ 450,336
From twin dormers and a metal roof to bold columns and arched transoms, this home is big on curb appeal. The front- [more]
From twin dormers and a metal roof to bold columns and arched transoms, this home is big on curb appeal. The front- [more]
The Nora Springs – 635 4th Avenue
EST $ 356,697
A handsome gabled exterior and columned entry add style to this efficient narrow-lot plan. An angled island and ser [more]
A handsome gabled exterior and columned entry add style to this efficient narrow-lot plan. An angled island and ser [more]
Colonnade – 635 4th Avenue
EST $ 409,230
Colonnade House Plan – Many homeowners today want function with flexibility. The Colonnade was created to pro [more]
Colonnade House Plan – Many homeowners today want function with flexibility. The Colonnade was created to pro [more]
The Glenwood – 635 4th Avenue
EST $ 356,769
The growing family will appreciate the flexibility offered by an unfinished bonus room and an optional basement in [more]
The growing family will appreciate the flexibility offered by an unfinished bonus room and an optional basement in [more]
The Legacy – 117 Plainfield Road
EST $ 982,137
A stunning combination of both country and traditional exterior elements creates a timeless facade for this exquisi [more]
A stunning combination of both country and traditional exterior elements creates a timeless facade for this exquisi [more]
Lowell Springs – 729 Benton Avenue
EST $ 522,148
Lowell Springs House Plan – The Lowell Springs is a Southern charmer with its double level front porches and [more]
Lowell Springs House Plan – The Lowell Springs is a Southern charmer with its double level front porches and [more]
Newell – 729 Benton Avenue
EST $ 372,145
Newell House Plan – Compact yet contemporary, this Craftsman home fit comfortably in narrow lots while mainta [more]
Newell House Plan – Compact yet contemporary, this Craftsman home fit comfortably in narrow lots while mainta [more]
The Durham – 729 Benton Avenue
EST $ 613,989
This narrow-lot plan doesn’t sacrifice any detail and is over 3200 square feet! The stunning front exterior e [more]
This narrow-lot plan doesn’t sacrifice any detail and is over 3200 square feet! The stunning front exterior e [more]
Wynstone – 1235 Washington Street
EST $ 280,287
Wynstone House Plan – Narrow lot lines present the opportunity for unique living spaces, which is exactly wha [more]
Wynstone House Plan – Narrow lot lines present the opportunity for unique living spaces, which is exactly wha [more]
The Savannah – 1235 Washington Street
EST $ 429,295
A graceful home with Old South charm, The Savannah offers a sleek design for narrow lots or any lot. Enter to an im [more]
A graceful home with Old South charm, The Savannah offers a sleek design for narrow lots or any lot. Enter to an im [more]
The Battery Park – 1235 Washington Str...
EST $ 493,202
Ideal for long, narrow lots, this design features dual porches that create an appealing exterior. Columns punctuate [more]
Ideal for long, narrow lots, this design features dual porches that create an appealing exterior. Columns punctuate [more]
The Jenner – 628 Chestnut Street
EST $ 478,568
Craftsman house plan with a front-entry garage Cozy yet spacious, this Craftsman-style home plan exhibits charm wit [more]
Craftsman house plan with a front-entry garage Cozy yet spacious, this Craftsman-style home plan exhibits charm wit [more]
The Becker – 628 Chestnut Street
EST $ 468,138
One-story English cottage house plan A stone, shake, and siding exterior and an efficient floor plan allow the Beck [more]
One-story English cottage house plan A stone, shake, and siding exterior and an efficient floor plan allow the Beck [more]
The Summerton – 628 Chestnut Street
EST $ 387,586
A stucco exterior, hip roof mixed with gables, and uncommon attention to detail give this home a sophisticated pres [more]
A stucco exterior, hip roof mixed with gables, and uncommon attention to detail give this home a sophisticated pres [more]
The Clubwell Manor – 641 Elm Street
EST $ 569,392
The Clubwell Manor was created and built in a private resort community, The Cliffs at Keowee Springs, as the 2008 G [more]
The Clubwell Manor was created and built in a private resort community, The Cliffs at Keowee Springs, as the 2008 G [more]
The Firenze – 641 Elm Street
EST $ 1,507,684
Truly remarkable, this European villa boasts over 7000 square feet of living space. The exterior immediately comman [more]
Truly remarkable, this European villa boasts over 7000 square feet of living space. The exterior immediately comman [more]
The Henningridge – 641 Elm Street
EST $ 586,682
Graceful arches accent the windows and entry porch of this spacious hillside walkout home plan. A mixture of stone [more]
Graceful arches accent the windows and entry porch of this spacious hillside walkout home plan. A mixture of stone [more]
The Lisenby – Lot 4 north of 3N770 Woo...
EST $ 465,060
Arches, columns and stone add charm to this appealing ranch plan, while angles and curves create a layout with plen [more]
Arches, columns and stone add charm to this appealing ranch plan, while angles and curves create a layout with plen [more]
The Jasper Hill – 512 Sayer Road
EST $ 557,423
Luxury house plan with a rustic facade A mixture of stone and shake lends an earthy feel that allows the estate hom [more]
Luxury house plan with a rustic facade A mixture of stone and shake lends an earthy feel that allows the estate hom [more]
The San Martino – 512 Sayer Road
EST $ 684,165
Executive house plan with a basement foundation Sprawling and luxurious are only a few of the words that come to mi [more]
Executive house plan with a basement foundation Sprawling and luxurious are only a few of the words that come to mi [more]
The Clubwell Manor – 512 Sayer Road
EST $ 569,392
The Clubwell Manor was created and built in a private resort community, The Cliffs at Keowee Springs, as the 2008 G [more]
The Clubwell Manor was created and built in a private resort community, The Cliffs at Keowee Springs, as the 2008 G [more]
The Lyndhurst – 5627 Childs Avenue
EST $ 691,876
This dramatic home features many extras that homeowners frequently request. Metal roofing tops a bay window and fro [more]
This dramatic home features many extras that homeowners frequently request. Metal roofing tops a bay window and fro [more]
The Brighton – 5627 Childs Avenue
EST $ 412,290
A double gable, a pair of dormers, and a wrap-around porch give this three bedroom home instant curb appeal. Inside [more]
A double gable, a pair of dormers, and a wrap-around porch give this three bedroom home instant curb appeal. Inside [more]
The Jarrell – 23 57th Street
EST $ 363,135
This house plan balances room definition with an open floorplan. A bay window and French doors invite light inside, [more]
This house plan balances room definition with an open floorplan. A bay window and French doors invite light inside, [more]
Newell – 23 57th Street
EST $ 372,145
Newell House Plan – Compact yet contemporary, this Craftsman home fit comfortably in narrow lots while mainta [more]
Newell House Plan – Compact yet contemporary, this Craftsman home fit comfortably in narrow lots while mainta [more]
Wesley – 825 Brainard Street
EST $ 328,736
Wesley House Plan – Three perfectly proportioned gables give the Wesley’s façade an understated and sim [more]
Wesley House Plan – Three perfectly proportioned gables give the Wesley’s façade an understated and sim [more]
The Crenshaw – 825 Brainard Street
EST $ 343,133
Ideal for long narrow lots, this home plan makes the most of space. With an attractive exterior including metal roo [more]
Ideal for long narrow lots, this home plan makes the most of space. With an attractive exterior including metal roo [more]
The Sunburst – 825 Brainard Street
EST $ 413,163
This slim design with triple gables, front and back porches, and a quartet of bay windows is an optimal home for wa [more]
This slim design with triple gables, front and back porches, and a quartet of bay windows is an optimal home for wa [more]
The Tidewater – 283 HILL Avenue
EST $ 489,134
Porches front and back, a multitude of windows, and a narrow facade make this elevated pier foundation home perfect [more]
Porches front and back, a multitude of windows, and a narrow facade make this elevated pier foundation home perfect [more]
The Monarch Manor – 601 Saint Charles ...
EST $ 557,600
A hint of Tudor flair adorns the exterior of this hillside walkout estate home plan, most visibly in the stucco and [more]
A hint of Tudor flair adorns the exterior of this hillside walkout estate home plan, most visibly in the stucco and [more]
The Bartlett – 601 Saint Charles Road
EST $ 716,637
Stately European Design This thoughtful European design is angled with stone, arches, and decorative cupolas. The f [more]
Stately European Design This thoughtful European design is angled with stone, arches, and decorative cupolas. The f [more]
The Hartwell – 601 Saint Charles Road
EST $ 633,649
Rustic ranch house plan: The Hartwell Stone and siding create a striking facade to this ranch house plan, and an ar [more]
Rustic ranch house plan: The Hartwell Stone and siding create a striking facade to this ranch house plan, and an ar [more]
The Urbandale – 650 Babcock Avenue
EST $ 365,783
Perfect for rectangular lots, this plan combines simplistic needs with exciting extras. The porte-cochere and garag [more]
Perfect for rectangular lots, this plan combines simplistic needs with exciting extras. The porte-cochere and garag [more]
The Park Ridge – 650 Babcock Avenue
EST $ 342,706
This compact two bedroom bungalow features a welcoming front porch with dramatic cedar and stone columns and plenty [more]
This compact two bedroom bungalow features a welcoming front porch with dramatic cedar and stone columns and plenty [more]
The Merrill – 650 Babcock Avenue
EST $ 542,881
Two-story bungalow for a narrow lot Charming yet spacious, this home boasts over 2600 square feet and lives much la [more]
Two-story bungalow for a narrow lot Charming yet spacious, this home boasts over 2600 square feet and lives much la [more]
The Flagler – 225 Wood Dale Road
EST $ 659,760
One-story home plan with space for entertaining Family and formal living areas combine for a comfortable house plan [more]
One-story home plan with space for entertaining Family and formal living areas combine for a comfortable house plan [more]
The Adelaide – 225 Wood Dale Road
EST $ 453,700
Twin dormers, board-and-batten siding and stone add curb appeal to this charming Craftsman home plan design. Two de [more]
Twin dormers, board-and-batten siding and stone add curb appeal to this charming Craftsman home plan design. Two de [more]
Glen Abbey – 225 Wood Dale Road
EST $ 702,045
Glen Abbey House Plan – The Glen Abbey provides for comfortable and luxurious lone level living at its finest [more]
Glen Abbey House Plan – The Glen Abbey provides for comfortable and luxurious lone level living at its finest [more]
The Hartwell – 4508 WINCHESTER Avenue
EST $ 633,649
Rustic ranch house plan: The Hartwell Stone and siding create a striking facade to this ranch house plan, and an ar [more]
Rustic ranch house plan: The Hartwell Stone and siding create a striking facade to this ranch house plan, and an ar [more]
The Bartlett – 4508 WINCHESTER Avenue
EST $ 716,637
Stately European Design This thoughtful European design is angled with stone, arches, and decorative cupolas. The f [more]
Stately European Design This thoughtful European design is angled with stone, arches, and decorative cupolas. The f [more]
The Harper – 4508 WINCHESTER Avenue
EST $ 703,541
This European-influenced home has Craftsman flair. The kitchen and dining room are open for conversation flow, with [more]
This European-influenced home has Craftsman flair. The kitchen and dining room are open for conversation flow, with [more]
The Yarrow – 313 Lincoln Street
EST $ 358,493
Economical and builder-friendly, this house plan features a low maintenance exterior, front-entry garage and trio o [more]
Economical and builder-friendly, this house plan features a low maintenance exterior, front-entry garage and trio o [more]
The Darcy – 313 Lincoln Street
EST $ 421,642
This charming cottage design offers easy living with modern features. A single dining room and vaulted great room a [more]
This charming cottage design offers easy living with modern features. A single dining room and vaulted great room a [more]
The Carlyle – 313 Lincoln Street
EST $ 455,278
Attention to detail is what makes this plan special. We included wrapping porches, special ceiling treatments, bay [more]
Attention to detail is what makes this plan special. We included wrapping porches, special ceiling treatments, bay [more]
The Richelieu – 935 Madison Street
EST $ 722,626
This spacious, rambling floor plan is equally exquisite on the interior and exterior. A large metal roof highlights [more]
This spacious, rambling floor plan is equally exquisite on the interior and exterior. A large metal roof highlights [more]
Falkirk Ridge – 946 Garfield Street
EST $ 718,159
Falkirk Ridge House Plan – From the Southern Living Design Collection. The Falkirk Ridge is full of surprises [more]
Falkirk Ridge House Plan – From the Southern Living Design Collection. The Falkirk Ridge is full of surprises [more]
The Firenze – 946 Garfield Street
EST $ 1,507,684
Truly remarkable, this European villa boasts over 7000 square feet of living space. The exterior immediately comman [more]
Truly remarkable, this European villa boasts over 7000 square feet of living space. The exterior immediately comman [more]
The Flannel Creek – 946 Garfield Stree...
EST $ 516,669
Porches, including a screened porch and a private master porch, merge the line between outdoor and indoor living. F [more]
Porches, including a screened porch and a private master porch, merge the line between outdoor and indoor living. F [more]
The Carrera – 2S420 Madison Street
EST $ 875,944
French Country Manor Stone and stucco combine to create an elegant French Country manor that calls upon the facades [more]
French Country Manor Stone and stucco combine to create an elegant French Country manor that calls upon the facades [more]
Contact Us
Use the form below to contact us!


