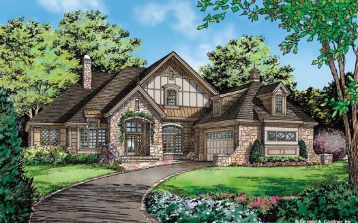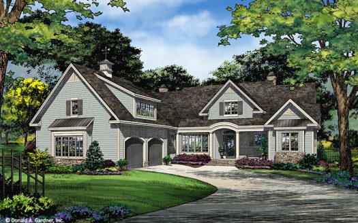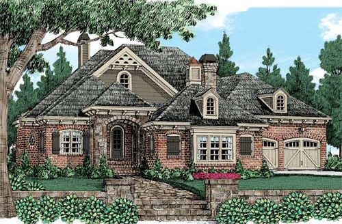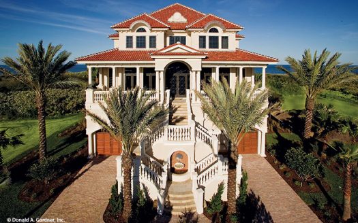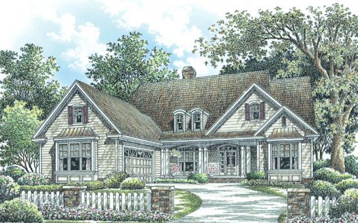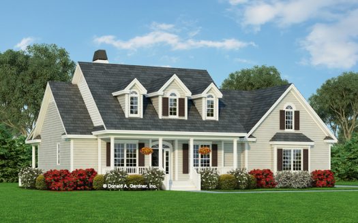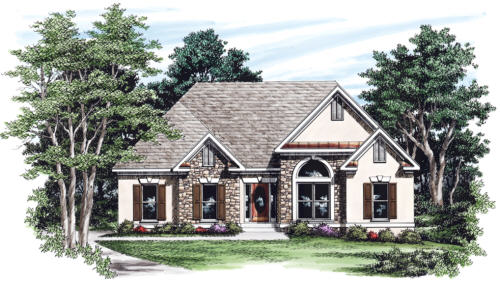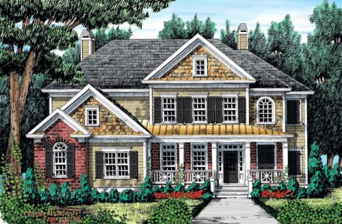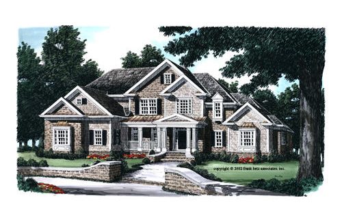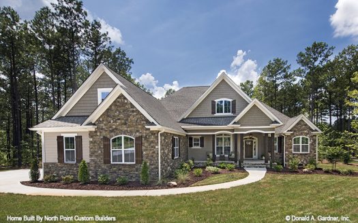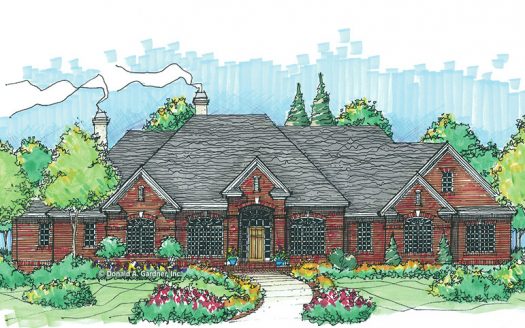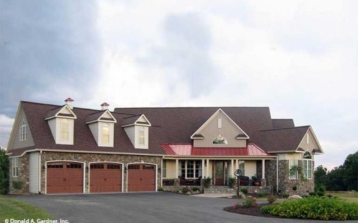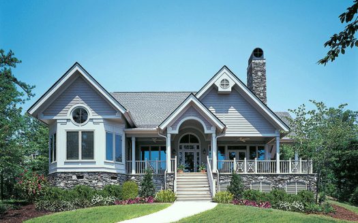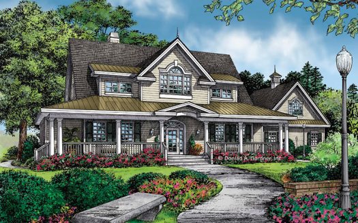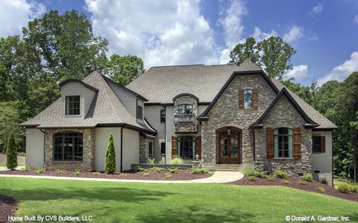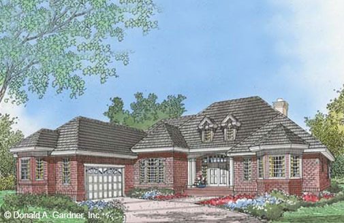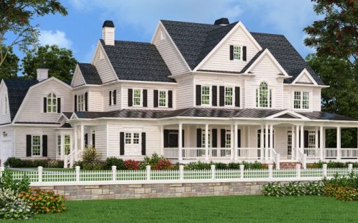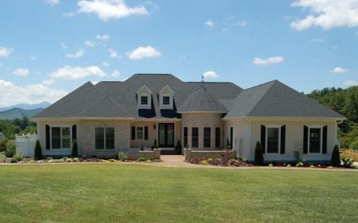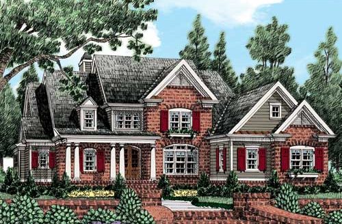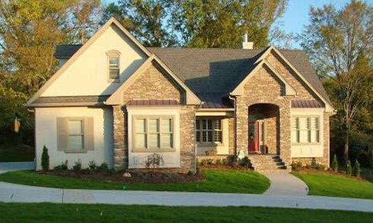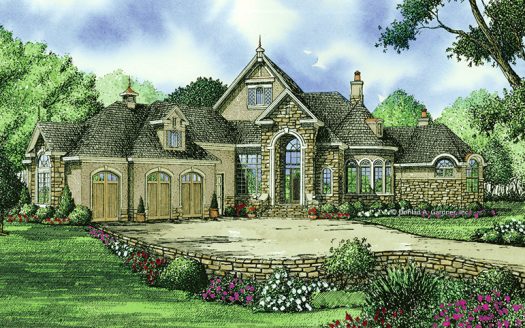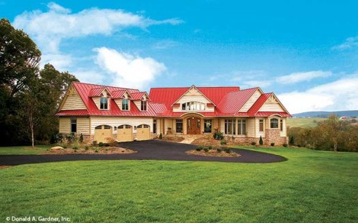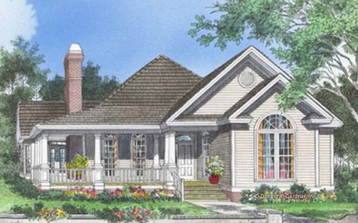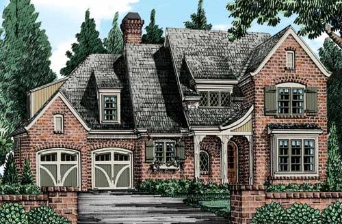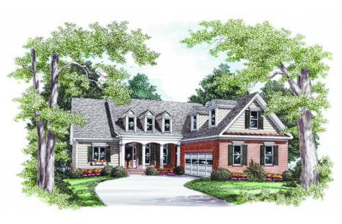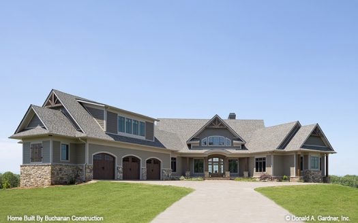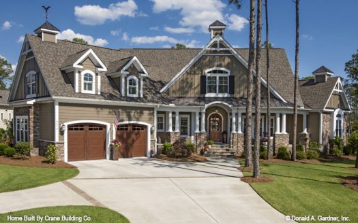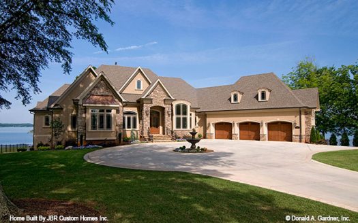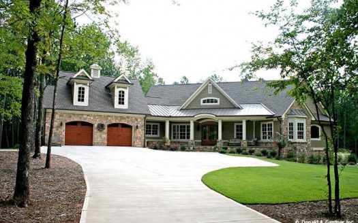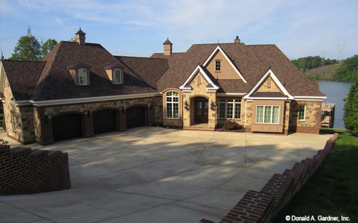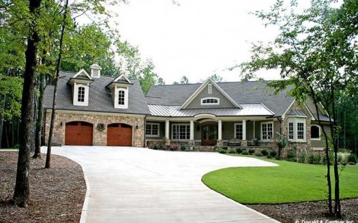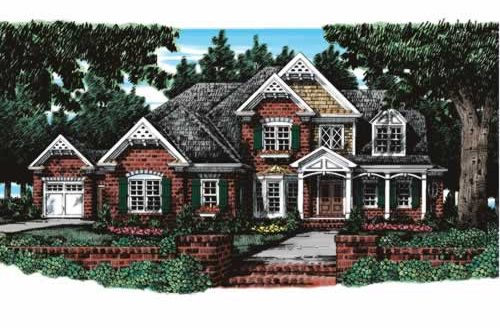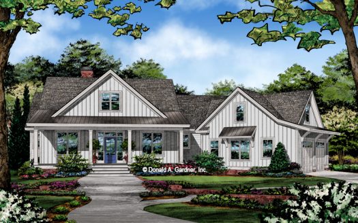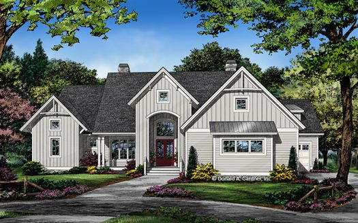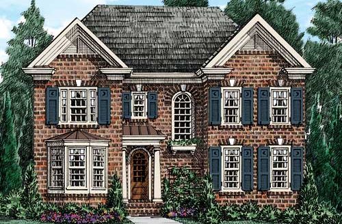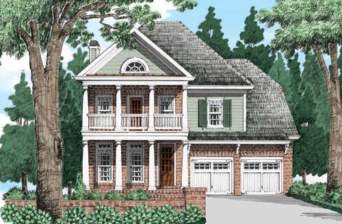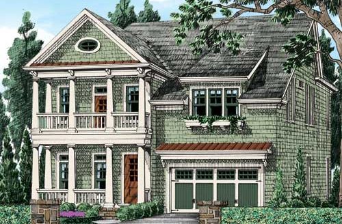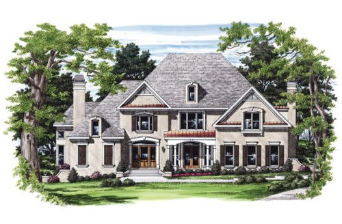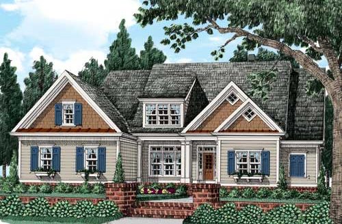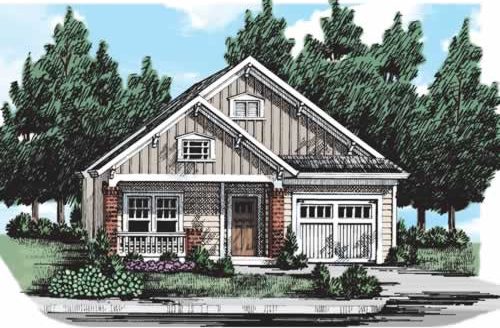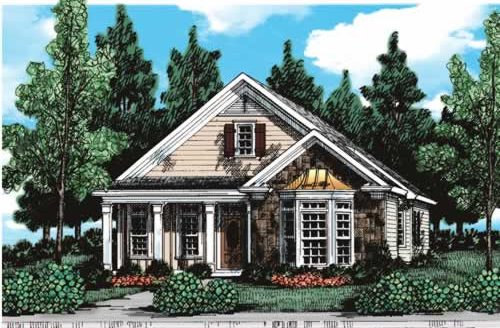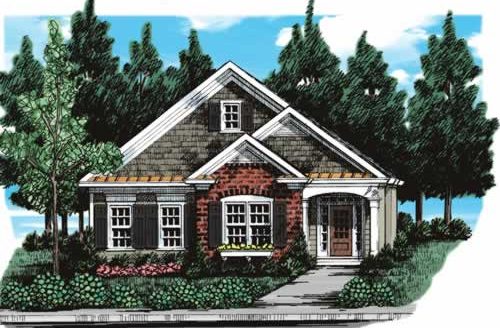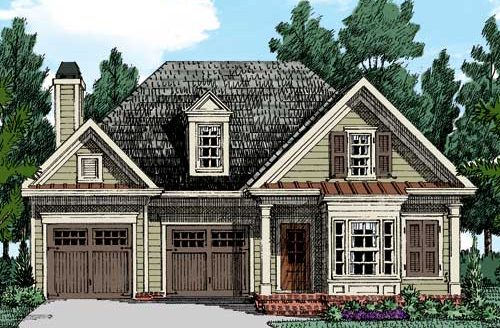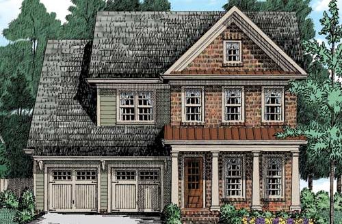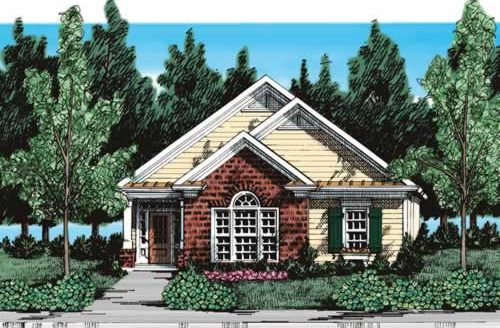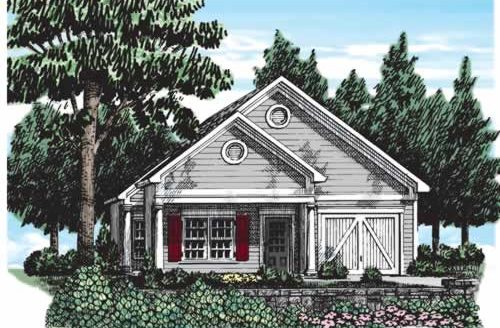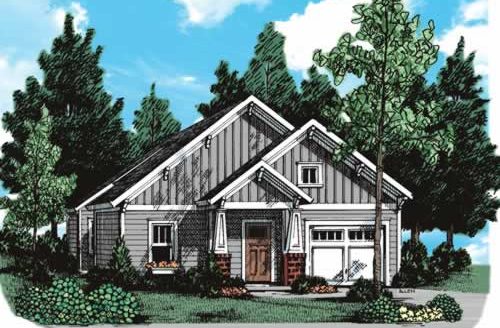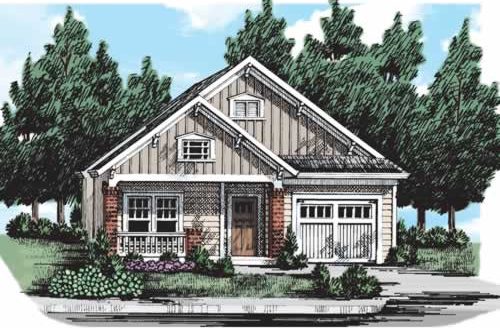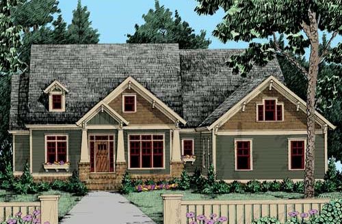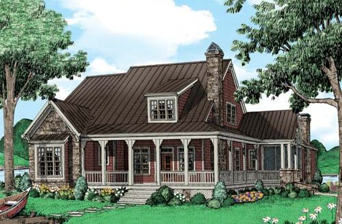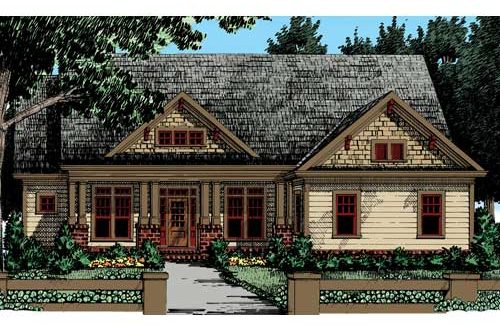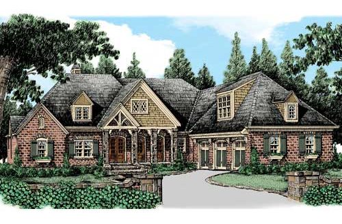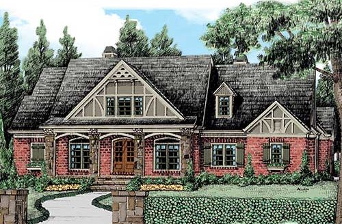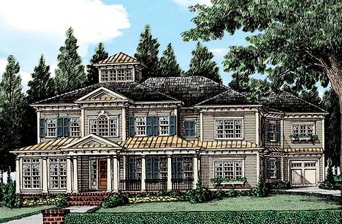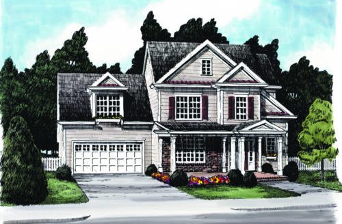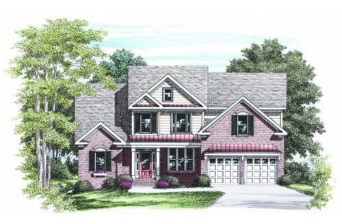All Actions
Need Review
All Cities
All Areas
All Counties/States
click to enable zoom
searching...
We didn't find any results
open map
View
Roadmap
Satellite
Hybrid
Terrain
My Location
Fullscreen
Prev
Next
Default
- Price High to Low
- Price Low to High
- Newest first
- Oldest first
- Bedrooms High to Low
- Bedrooms Low to high
- Bathrooms High to Low
- Bathrooms Low to high
- Default
Properties listed in Need Review
The Castille – 2S420 Madison Street
EST $ 688,778
This unique design features a European-influenced exterior and an impressive floor plan overflowing with details. T [more]
This unique design features a European-influenced exterior and an impressive floor plan overflowing with details. T [more]
The Porter – 2S420 Madison Street
EST $ 543,470
Sprawling Open Floor Plan This home plan features Old World touches on a Classic exterior. The modern floorplan fea [more]
Sprawling Open Floor Plan This home plan features Old World touches on a Classic exterior. The modern floorplan fea [more]
Falkirk Ridge – 946 Garfield Street
EST $ 718,159
Falkirk Ridge House Plan – From the Southern Living Design Collection. The Falkirk Ridge is full of surprises [more]
Falkirk Ridge House Plan – From the Southern Living Design Collection. The Falkirk Ridge is full of surprises [more]
The Firenze – 946 Garfield Street
EST $ 1,507,684
Truly remarkable, this European villa boasts over 7000 square feet of living space. The exterior immediately comman [more]
Truly remarkable, this European villa boasts over 7000 square feet of living space. The exterior immediately comman [more]
The Flannel Creek – 946 Garfield Stree...
EST $ 516,669
Porches, including a screened porch and a private master porch, merge the line between outdoor and indoor living. F [more]
Porches, including a screened porch and a private master porch, merge the line between outdoor and indoor living. F [more]
The Cassady – 200 Rosewood Court
EST $ 34,764
Farmhouse living with a modest square footage Quaint and charming, this farmhouse features all the necessities of m [more]
Farmhouse living with a modest square footage Quaint and charming, this farmhouse features all the necessities of m [more]
Port Royal – 200 Rosewood Court
EST $ 497,319
Port Royal House Plan – A gentle mix of shingles, brick and clapboard siding lend a relaxed spirit to this sp [more]
Port Royal House Plan – A gentle mix of shingles, brick and clapboard siding lend a relaxed spirit to this sp [more]
Wilshire Place – 844 Lincoln Street
EST $ 784,623
Wilshire Place House Plan – Upon entering the foyer, you are greeted by an elegant curved staircase, reminisc [more]
Wilshire Place House Plan – Upon entering the foyer, you are greeted by an elegant curved staircase, reminisc [more]
The Wilkerson – 844 Lincoln Street
EST $ 41,613
One story house plans with a rustic exterior Arches and double columns form a welcoming entrance to this stone ranc [more]
One story house plans with a rustic exterior Arches and double columns form a welcoming entrance to this stone ranc [more]
The Bellaire – 844 Lincoln Street
EST $ 80,193
A grand brick exterior with hip roof and impressive gables creates a striking impact for this luxurious estate home [more]
A grand brick exterior with hip roof and impressive gables creates a striking impact for this luxurious estate home [more]
The Giverny Court – 20 REGENT Drive
EST $ 42,778
This sprawling one-story home plan is filled with exciting details. From an impressive stone exterior to numerous b [more]
This sprawling one-story home plan is filled with exciting details. From an impressive stone exterior to numerous b [more]
The Avalon – 20 REGENT Drive
EST $ 187,589
Custom details accent this stone and wood siding home, designed with numerous windows to maximize exterior views. I [more]
Custom details accent this stone and wood siding home, designed with numerous windows to maximize exterior views. I [more]
The Valleygate – 20 REGENT Drive
EST $ 175,063
This spectacular farmhouse plan is modern yet evokes the nostalgic feeling of yesteryear. The fabulous porch wraps [more]
This spectacular farmhouse plan is modern yet evokes the nostalgic feeling of yesteryear. The fabulous porch wraps [more]
The Carrera – 2S420 Madison Street
EST $ 322,113
French Country Manor Stone and stucco combine to create an elegant French Country manor that calls upon the facades [more]
French Country Manor Stone and stucco combine to create an elegant French Country manor that calls upon the facades [more]
The Isabella – 2S420 Madison Street
EST $ 38,386
Greeted by bay extensions topped with turret styled roofs, twin dormers on a hip roof, and an elegant arched entry, [more]
Greeted by bay extensions topped with turret styled roofs, twin dormers on a hip roof, and an elegant arched entry, [more]
Brookshire Manor – 2S420 Madison Stree...
EST $ 1,158,428
Brookshire Manor House Plan – Class, style, tradition and every creature comfort imaginable – the Brookshire [more]
Brookshire Manor House Plan – Class, style, tradition and every creature comfort imaginable – the Brookshire [more]
The Chatelaine – 17W455 Butterfield Ro...
EST $ 37,569
A lovely courtyard precedes a grand French door entry with arched transom, while stone and stucco accent the exteri [more]
A lovely courtyard precedes a grand French door entry with arched transom, while stone and stucco accent the exteri [more]
Graystone Park (a) – 17W455 Butterfiel...
EST $ 718,340
Graystone Park A House Plan – This classic brick beauty is everything a homeowner could want. Cozy brick, ele [more]
Graystone Park A House Plan – This classic brick beauty is everything a homeowner could want. Cozy brick, ele [more]
The Hayden – 17W455 Butterfield Road
EST $ 35,183
This Craftsman exterior produces ultimate curb appeal with a stone and cedar shake facade. Tray ceilings crown the [more]
This Craftsman exterior produces ultimate curb appeal with a stone and cedar shake facade. Tray ceilings crown the [more]
The San Martino – 1220 83rd Street
EST $ 103,368
Executive house plan with a basement foundation Sprawling and luxurious are only a few of the words that come to mi [more]
Executive house plan with a basement foundation Sprawling and luxurious are only a few of the words that come to mi [more]
The Blue Ridge – 1220 83rd Street
EST $ 87,265
This extraordinary hillside estate features remarkable curb appeal from the stunning center dormer with arched wind [more]
This extraordinary hillside estate features remarkable curb appeal from the stunning center dormer with arched wind [more]
The Crowne Canyon – 1220 83rd Street
EST $ 97,617
A stunning center dormer with arched window and decorative wood brackets cap the entry to this extraordinary hillsi [more]
A stunning center dormer with arched window and decorative wood brackets cap the entry to this extraordinary hillsi [more]
The Haversham – 470 Berkley Avenue
EST $ 26,922
Attention to detail and thorough planning with the garage at the rear make this floor plan the ultimate home for na [more]
Attention to detail and thorough planning with the garage at the rear make this floor plan the ultimate home for na [more]
Spencers Mill – 470 Berkley Avenue
EST $ 552,240
Spencers Mill House Plan – The Spencers Mill reminds one of an English cottage that has stood the test of tim [more]
Spencers Mill House Plan – The Spencers Mill reminds one of an English cottage that has stood the test of tim [more]
Honeycutt – 470 Berkley Avenue
EST $ 582,401
Honeycutt House Plan – Every neighborhood welcomes a home that brings the warmth and friendliness that the Ho [more]
Honeycutt House Plan – Every neighborhood welcomes a home that brings the warmth and friendliness that the Ho [more]
The Cedar Creek – 739 Washington Stree...
EST $ 80,441
This stately house plan has classic wood detailing and deep eaves. An arched entryway mimics the clerestory above i [more]
This stately house plan has classic wood detailing and deep eaves. An arched entryway mimics the clerestory above i [more]
The Chamberlaine – 739 Washington Stre...
EST $ 82,617
Luxury Craftsman with an intricate floor plan If you’re looking for luxury on one level designed to maximize [more]
Luxury Craftsman with an intricate floor plan If you’re looking for luxury on one level designed to maximize [more]
The Heatherstone – 739 Washington Stre...
EST $ 100,022
The Heatherstone: Ultimate luxury house plan With its masterful architecture and lavish conveniences, The Heatherst [more]
The Heatherstone: Ultimate luxury house plan With its masterful architecture and lavish conveniences, The Heatherst [more]
The Richelieu – 1N208 Bloomingdale Roa...
EST $ 55,535
This spacious, rambling floor plan is equally exquisite on the interior and exterior. A large metal roof highlights [more]
This spacious, rambling floor plan is equally exquisite on the interior and exterior. A large metal roof highlights [more]
The Capistrano – 1N208 Bloomingdale Ro...
EST $ 101,591
Executive Home Plan With European Flair This luxury home plan captures the essence of fine living. Stately stone an [more]
Executive Home Plan With European Flair This luxury home plan captures the essence of fine living. Stately stone an [more]
The Avery – 1N208 Bloomingdale Road
EST $ 103,159
Always in style, brick, gables, and a traditional hip roof combine with an arched entry and beautiful, arched windo [more]
Always in style, brick, gables, and a traditional hip roof combine with an arched entry and beautiful, arched windo [more]
The Richelieu – 935 Madison Street
EST $ 55,535
This spacious, rambling floor plan is equally exquisite on the interior and exterior. A large metal roof highlights [more]
This spacious, rambling floor plan is equally exquisite on the interior and exterior. A large metal roof highlights [more]
Wedgewood – 400 Ridgewood Avenue
EST $ 718,334
Wedgewood House Plan – The Wedgewood was crafted with today’s busy and growing family in mind. Special [more]
Wedgewood House Plan – The Wedgewood was crafted with today’s busy and growing family in mind. Special [more]
The Leslie – 400 Ridgewood Avenue
EST $ 48,761
Modern farmhouse home plan with four bedrooms Vertical siding meets metal roof accents to bring modern farmhouse st [more]
Modern farmhouse home plan with four bedrooms Vertical siding meets metal roof accents to bring modern farmhouse st [more]
The Ella – 400 Ridgewood Avenue
EST $ 220,112
This urban farmhouse creates an eye-catching composition with a combination of vertical and horizontal siding and a [more]
This urban farmhouse creates an eye-catching composition with a combination of vertical and horizontal siding and a [more]
Lowell Springs – 713 Jackson Avenue
EST $ 522,148
Lowell Springs House Plan – The Lowell Springs is a Southern charmer with its double level front porches and [more]
Lowell Springs House Plan – The Lowell Springs is a Southern charmer with its double level front porches and [more]
Melissa – 713 Jackson Avenue
EST $ 607,954
Melissa House Plan – Everything about this classic Cape Cod charmer welcomes guests as they approach. From th [more]
Melissa House Plan – Everything about this classic Cape Cod charmer welcomes guests as they approach. From th [more]
Cynthia – 844 Warren Avenue
EST $ 720,110
Cynthia House Plan – The Cynthia is a luxurious design that is sure to satisfy even the most discerning taste [more]
Cynthia House Plan – The Cynthia is a luxurious design that is sure to satisfy even the most discerning taste [more]
Glenmore (a) – 844 Warren Avenue
EST $ 768,511
Glenmore A House plan – Cedar shingles, gable detailing and farmhouse windows create a charming personality f [more]
Glenmore A House plan – Cedar shingles, gable detailing and farmhouse windows create a charming personality f [more]
Chappell – 901 Lincoln Avenue
EST $ 301,835
Chappell House Plan – Classic brick columns accent Craftsman style touches to create a friendly façade on the [more]
Chappell House Plan – Classic brick columns accent Craftsman style touches to create a friendly façade on the [more]
Thompson – 901 Lincoln Avenue
EST $ 326,457
Thompson House Plan – Traditional white columns sweep the front porch of the Thompson, giving it an ageless c [more]
Thompson House Plan – Traditional white columns sweep the front porch of the Thompson, giving it an ageless c [more]
Newell – 901 Lincoln Avenue
EST $ 372,145
Newell House Plan – Compact yet contemporary, this Craftsman home fit comfortably in narrow lots while mainta [more]
Newell House Plan – Compact yet contemporary, this Craftsman home fit comfortably in narrow lots while mainta [more]
Honeysuckle – 136 Meadow Court
EST $ 368,647
Honeysuckle House Plan – The Honeysuckle is patio home for the empty nesters or single professionals. Classic [more]
Honeysuckle House Plan – The Honeysuckle is patio home for the empty nesters or single professionals. Classic [more]
Waddell – 136 Meadow Court
EST $ 330,774
Waddell House Plan – A timeless combination of clapboard siding and brick make the Waddell and welcomed addit [more]
Waddell House Plan – A timeless combination of clapboard siding and brick make the Waddell and welcomed addit [more]
Peyton – 521 3rd Street
EST $ 282,474
Peyton House Plan – Board-and-batten siding and tapered architectural columns give Craftsman style touches to [more]
Peyton House Plan – Board-and-batten siding and tapered architectural columns give Craftsman style touches to [more]
Chappell – 521 3rd Street
EST $ 301,835
Chappell House Plan – Classic brick columns accent Craftsman style touches to create a friendly façade on the [more]
Chappell House Plan – Classic brick columns accent Craftsman style touches to create a friendly façade on the [more]
Kettle River – 909 Heatherton Drive
EST $ 8,536
Kettle River House Plan – From the Southern Living Design Collection. The Kettle River is the perfect cabin f [more]
Kettle River House Plan – From the Southern Living Design Collection. The Kettle River is the perfect cabin f [more]
Brookshire Manor – 830 Hillside Road
EST $ 1,158,428
Brookshire Manor House Plan – Class, style, tradition and every creature comfort imaginable – the Brookshire [more]
Brookshire Manor House Plan – Class, style, tradition and every creature comfort imaginable – the Brookshire [more]
River Gate – 19 Devonshire Drive
EST $ 699,381
River Gate House Plan – From the Southern Living Design Collection. The River Gate is a beautiful, grand coun [more]
River Gate House Plan – From the Southern Living Design Collection. The River Gate is a beautiful, grand coun [more]
Meyerswood – 19 Devonshire Drive
EST $ 645,915
Meyerswood House Plan – From the Southern Living Design Collection. A combination of stone and brick exterior [more]
Meyerswood House Plan – From the Southern Living Design Collection. A combination of stone and brick exterior [more]
Rivard – 19 Devonshire Drive
EST $ 1,016,381
Rivard House Plan – The Rivard is a classic Southern manor home. The style is defined by clapboard siding, de [more]
Rivard House Plan – The Rivard is a classic Southern manor home. The style is defined by clapboard siding, de [more]
Magnolia Lane – 833 Chestnut Street
EST $ 399,579
Magnolia Lane House Plan – The Magnolia Lane’s exterior borrows time-honored materials and techniques t [more]
Magnolia Lane House Plan – The Magnolia Lane’s exterior borrows time-honored materials and techniques t [more]
Contact Us
Use the form below to contact us!


