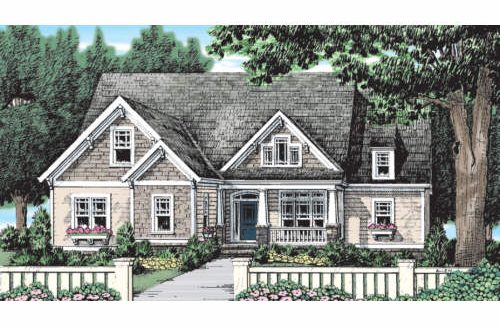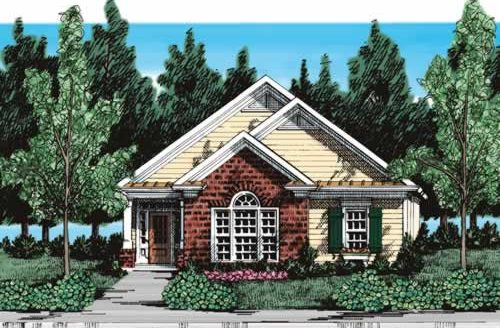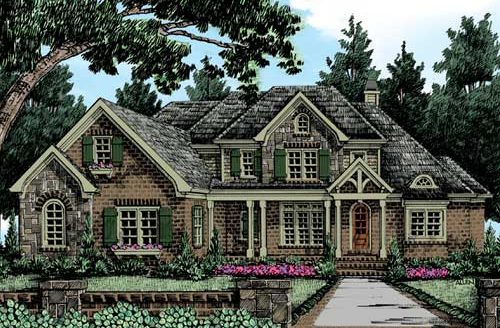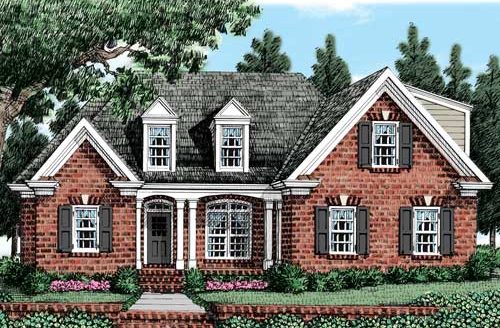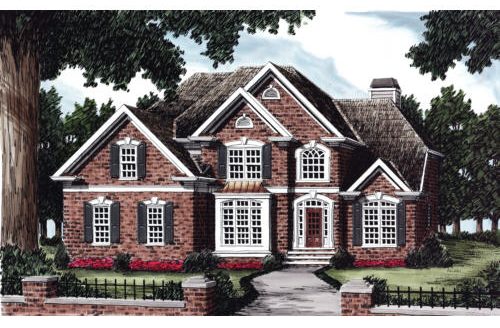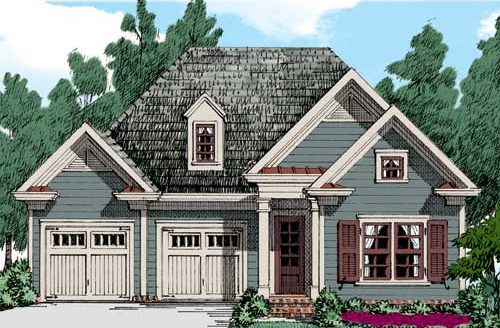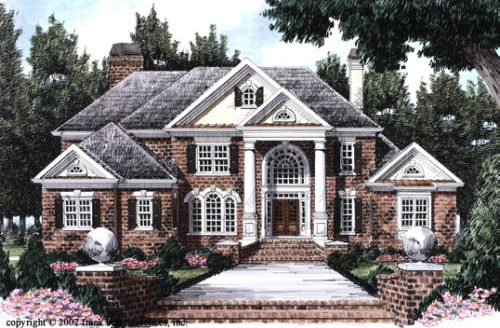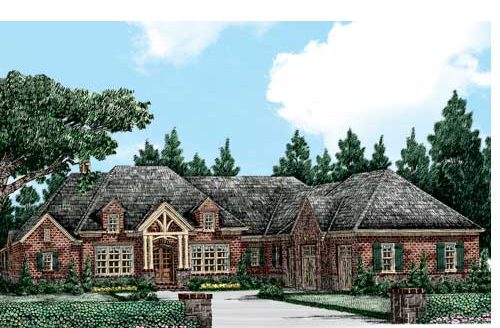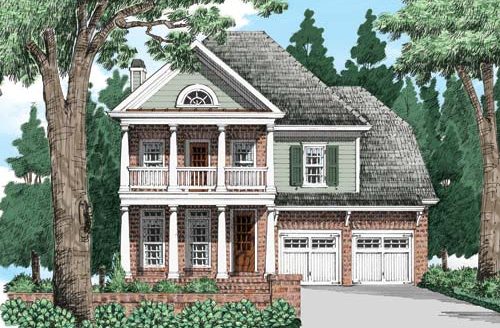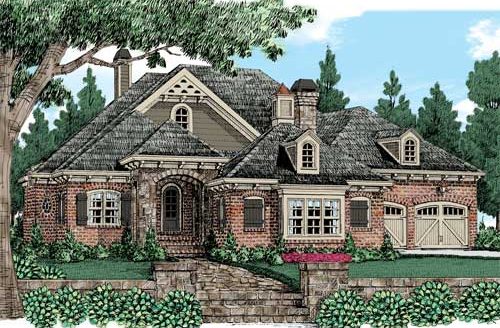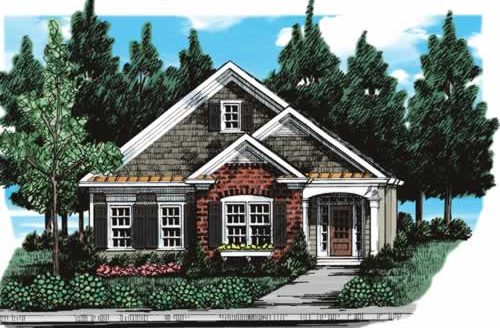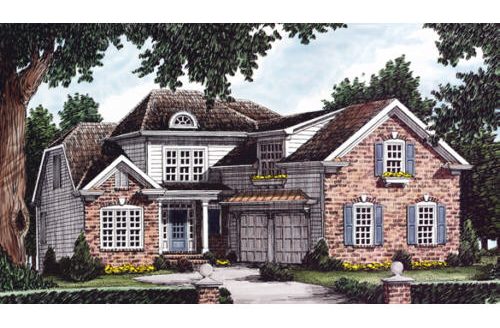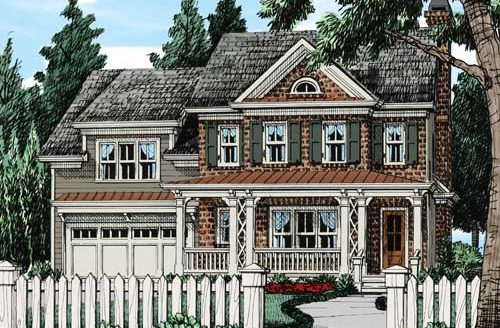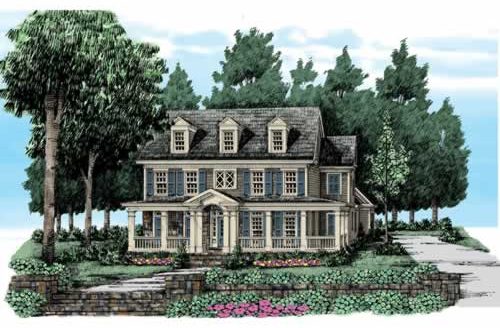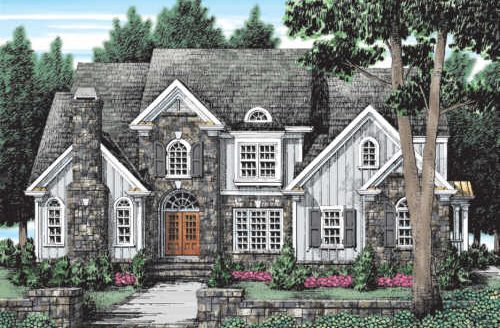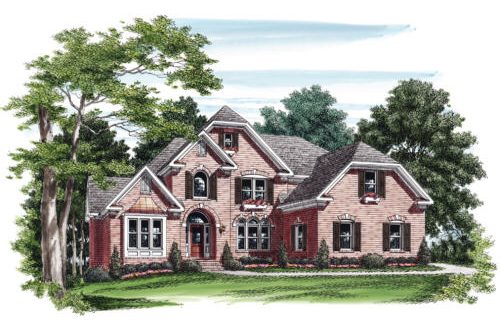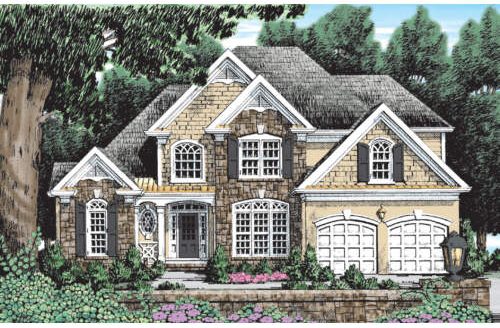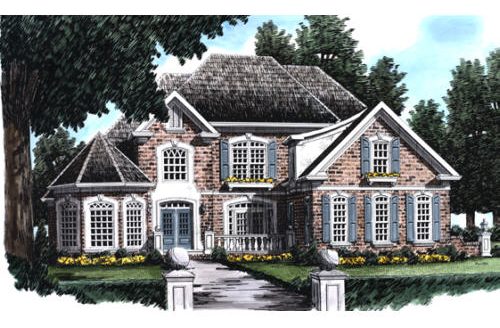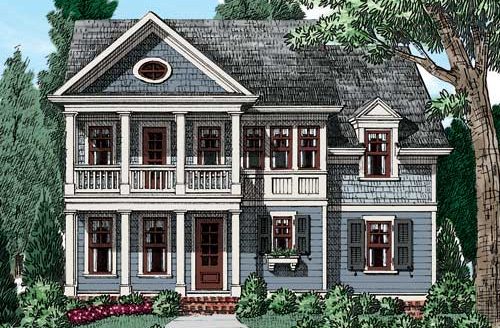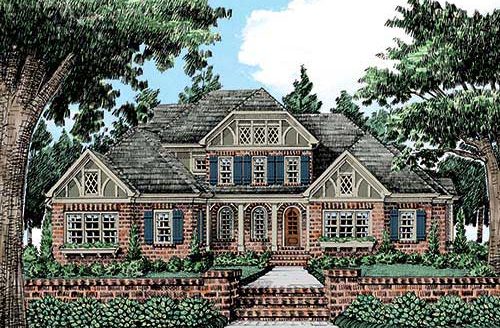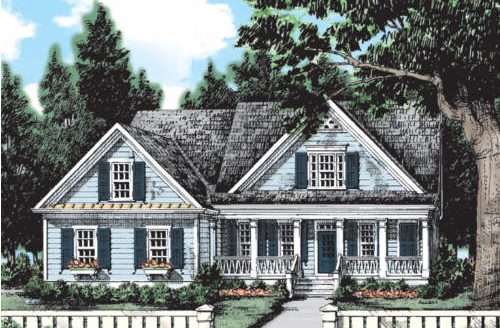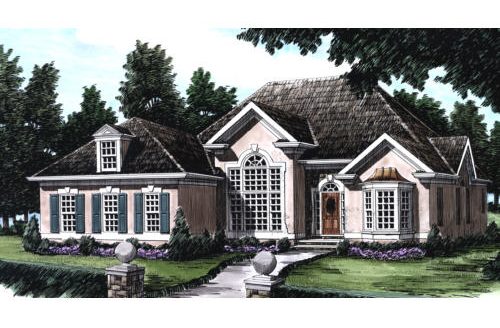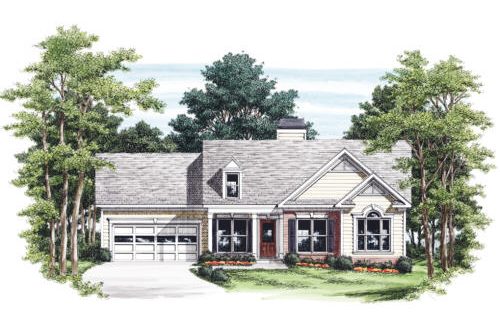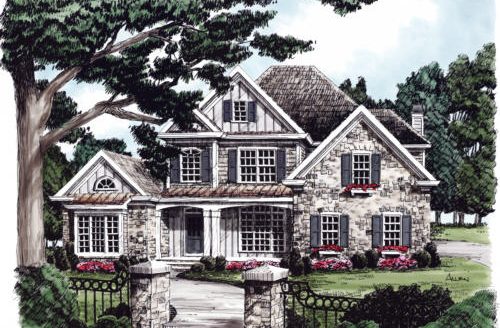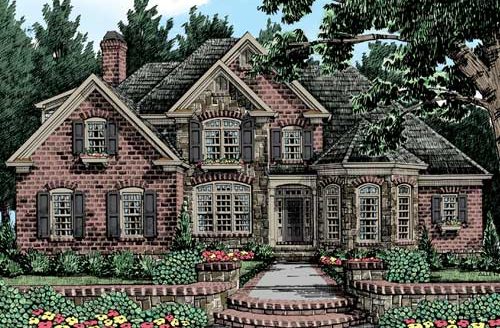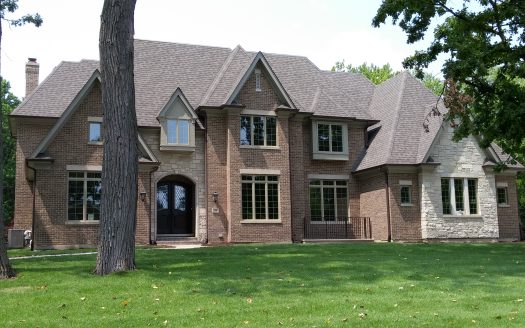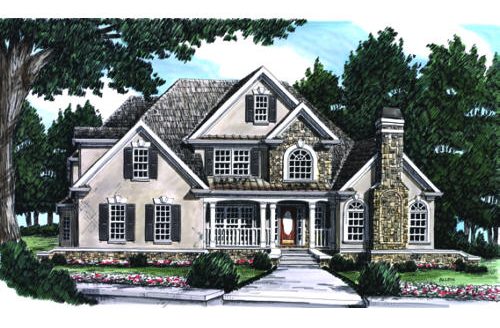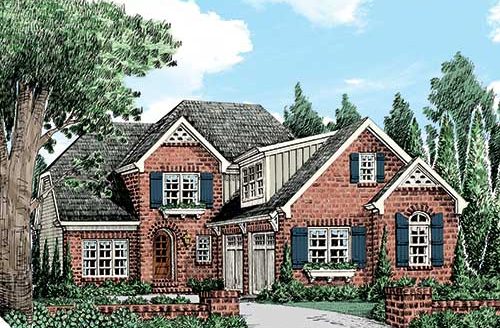All Actions
Need Review
All Cities
All Areas
All Counties/States
click to enable zoom
searching...
We didn't find any results
open map
View
Roadmap
Satellite
Hybrid
Terrain
My Location
Fullscreen
Prev
Next
Default
- Price High to Low
- Price Low to High
- Newest first
- Oldest first
- Bedrooms High to Low
- Bedrooms Low to high
- Bathrooms High to Low
- Bathrooms Low to high
- Default
Properties listed in Need Review
Oxnard – 833 Chestnut Street
EST $ 350,099
Oxnard House Plan – One look at the Oxnard and you’ll see the difference between a house and a home. Ca [more]
Oxnard House Plan – One look at the Oxnard and you’ll see the difference between a house and a home. Ca [more]
Waddell – 11 Julian Street
EST $ 330,774
Waddell House Plan – A timeless combination of clapboard siding and brick make the Waddell and welcomed addit [more]
Waddell House Plan – A timeless combination of clapboard siding and brick make the Waddell and welcomed addit [more]
Huntington Ridge (a) – 1691 Prescott P...
EST $ 390,522
Huntington Ridge (A) House Plan – The Huntington Ridge (A) is a classic, brick beauty. Its exterior includes [more]
Huntington Ridge (A) House Plan – The Huntington Ridge (A) is a classic, brick beauty. Its exterior includes [more]
Clarendon – 485 2nd Street
EST $ 813,671
Clarendon House Plan – Soaring white columns against striking red brick create a time-honored façade that tak [more]
Clarendon House Plan – Soaring white columns against striking red brick create a time-honored façade that tak [more]
Glen Abbey – 5 Dover Drive
EST $ 702,045
Glen Abbey House Plan – The Glen Abbey provides for comfortable and luxurious lone level living at its finest [more]
Glen Abbey House Plan – The Glen Abbey provides for comfortable and luxurious lone level living at its finest [more]
Lowell Springs – 123 Grant Street
Lowell Springs House Plan – The Lowell Springs is a Southern charmer with its double level front porches and [more]
Lowell Springs House Plan – The Lowell Springs is a Southern charmer with its double level front porches and [more]
Falkirk Ridge – 218 9th Street
Falkirk Ridge House Plan – From the Southern Living Design Collection. The Falkirk Ridge is full of surprises [more]
Falkirk Ridge House Plan – From the Southern Living Design Collection. The Falkirk Ridge is full of surprises [more]
Newell – 1501 Meyers Road
Newell House Plan – Compact yet contemporary, this Craftsman home fit comfortably in narrow lots while mainta [more]
Newell House Plan – Compact yet contemporary, this Craftsman home fit comfortably in narrow lots while mainta [more]
Neville – 439 Parkside Avenue
Neville House Plan – This European design boasts a layout perfect for a narrow lot. A covered front porch wel [more]
Neville House Plan – This European design boasts a layout perfect for a narrow lot. A covered front porch wel [more]
Bullard – 426 Columbia Street
Bullard House Plan – The Bullard is a charming craftsman covered with classic cottage details. Board-and-batt [more]
Bullard House Plan – The Bullard is a charming craftsman covered with classic cottage details. Board-and-batt [more]
Stonecrest – 150 Timber Court
Stonecrest House Plan – From the Southern Living Design Collection, the Stonecrest’s exterior materials [more]
Stonecrest House Plan – From the Southern Living Design Collection, the Stonecrest’s exterior materials [more]
Lansfaire – 203 North Street
Lansfaire House Plan – Arched windows, shutters and lintels add a touch of European flavor to this two-story, [more]
Lansfaire House Plan – Arched windows, shutters and lintels add a touch of European flavor to this two-story, [more]
Mallory – 651 Wright Street
Mallory House Plan – Earthy fieldstone and cedar shake accents give the Mallory a casual elegance that old wo [more]
Mallory House Plan – Earthy fieldstone and cedar shake accents give the Mallory a casual elegance that old wo [more]
Northampton – 448 6th Street
Northampton House Plan – Innovative design details are apparent throughout the Northampton. Its façade featur [more]
Northampton House Plan – Innovative design details are apparent throughout the Northampton. Its façade featur [more]
Nandina – 248 Hudson Avenue
Nandina House Plan – The Nandina reminds us of a classic seaside cottage from the Northeast. A two story porc [more]
Nandina House Plan – The Nandina reminds us of a classic seaside cottage from the Northeast. A two story porc [more]
Mcarthur Park – 747 Rogers Street
Mcarthur Park House Plan – The charm of this country design begins with the covered porch and continues as yo [more]
Mcarthur Park House Plan – The charm of this country design begins with the covered porch and continues as yo [more]
Rothbury – 842 7th Street
Rothbury House Plan – This one-story design is truly timeless and will always be desired by first-time buyers [more]
Rothbury House Plan – This one-story design is truly timeless and will always be desired by first-time buyers [more]
Summerfield – 3 17th Street
Summerfield House Plan – The stone front porch with columns and multiple rooflines give this home the appeara [more]
Summerfield House Plan – The stone front porch with columns and multiple rooflines give this home the appeara [more]
Southerland Place – 925 Prairie Avenue
Southerland Place House Plan – European touches highlight the façade of this sizeable family home. Upon enter [more]
Southerland Place House Plan – European touches highlight the façade of this sizeable family home. Upon enter [more]
Roseglen – 405 6th Street
Roseglen House Plan – Welcoming brick and charming country detail give the exterior of the Roseglen a welcomi [more]
Roseglen House Plan – Welcoming brick and charming country detail give the exterior of the Roseglen a welcomi [more]
Contact Us
Use the form below to contact us!


