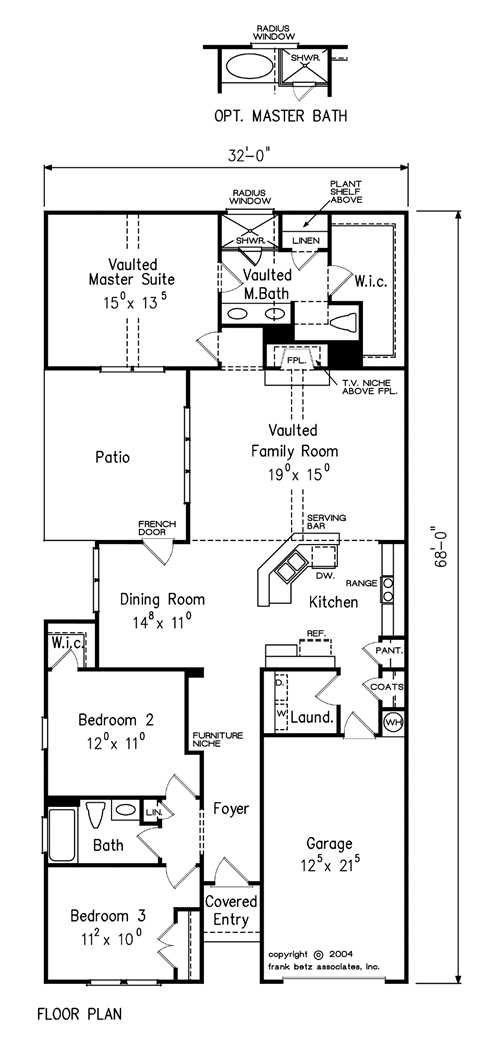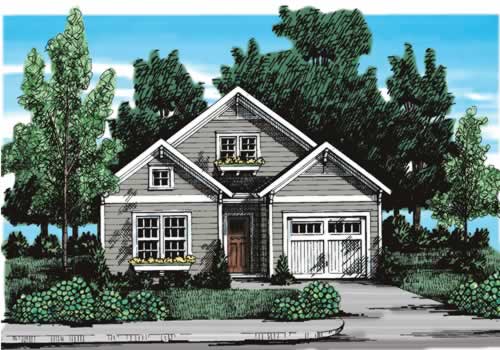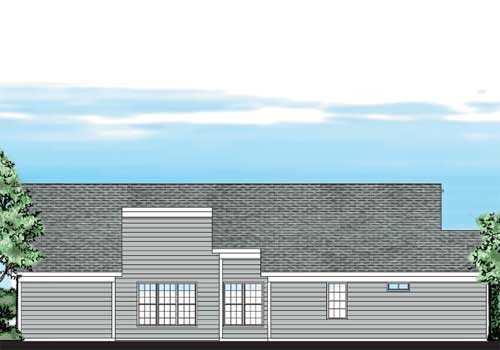Property Description
Wesley House Plan – Three perfectly proportioned gables give the Wesley’s façade an understated and simple elegance that welcome passers-by and residents alike. The master suite is buffered from the other bedrooms, tucked away on the back of the home. The kitchen’s serving bar services the family and dining rooms creating easy interaction from one space to the next. A patio is accessed off the dining room, extending this area for outdoor meals and entertaining. Two additional bedrooms share a bath near the front of the home. A cleverly placed furniture niche is incorporated into the foyer making the ideal spot for a favorite antique or decorator piece.









