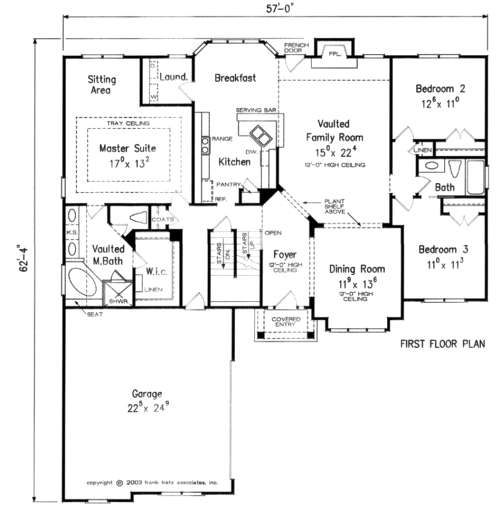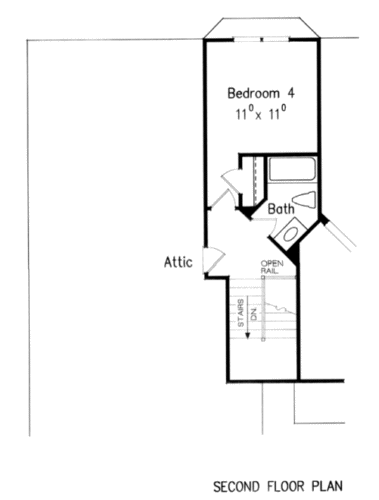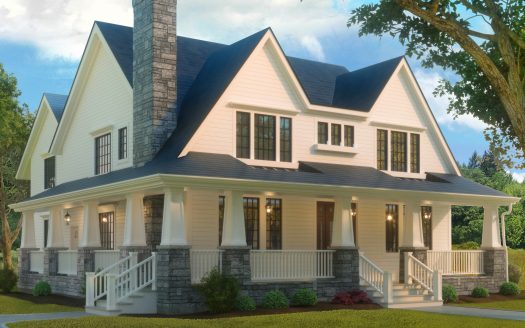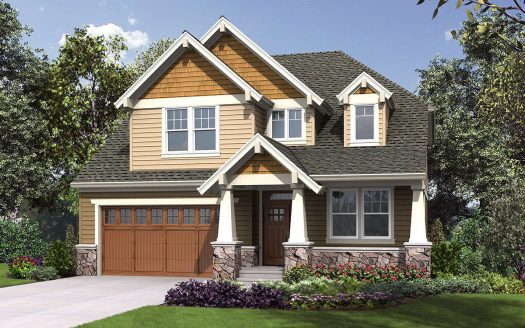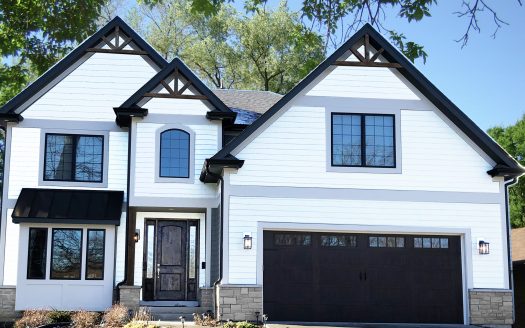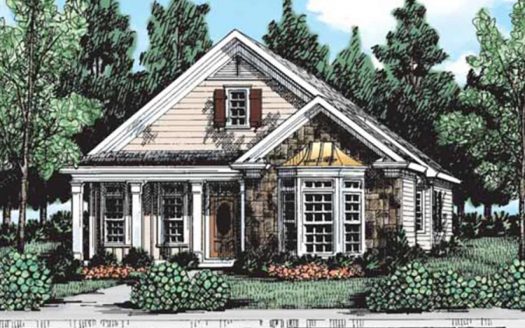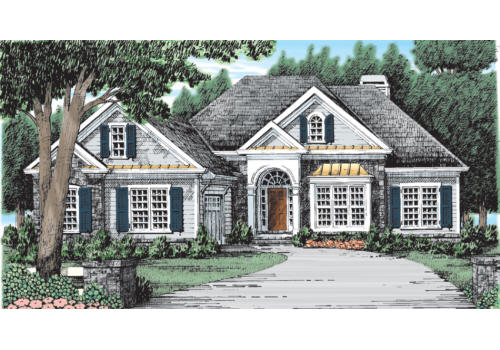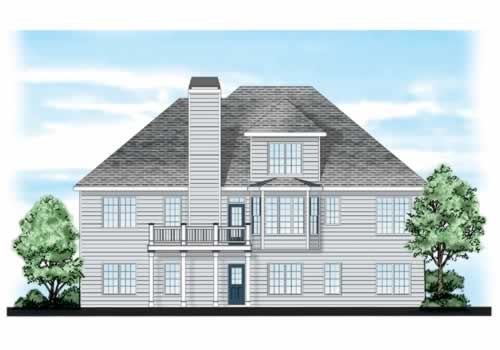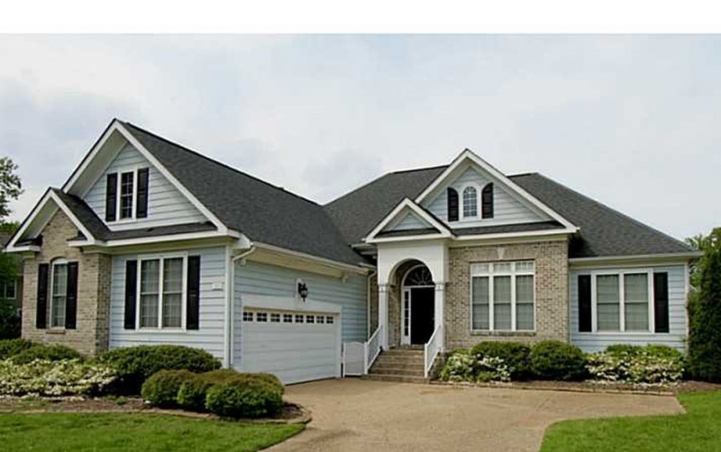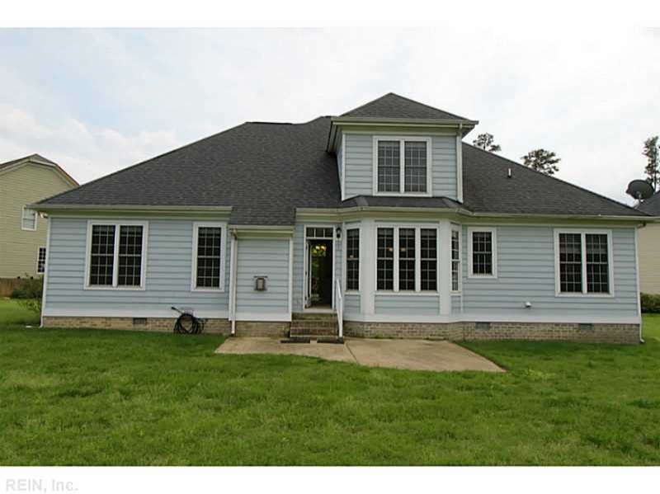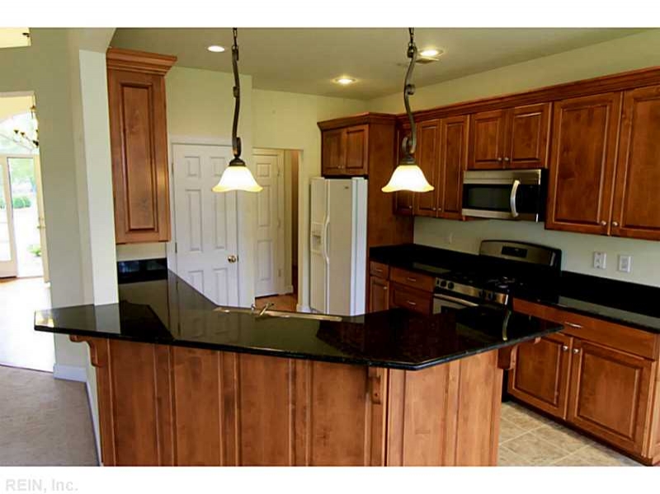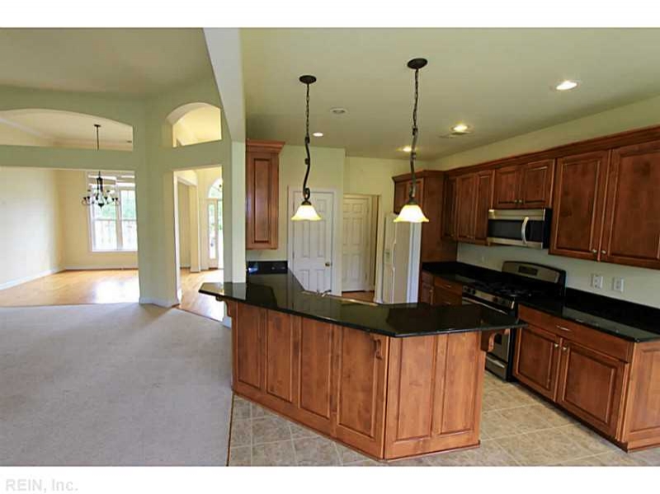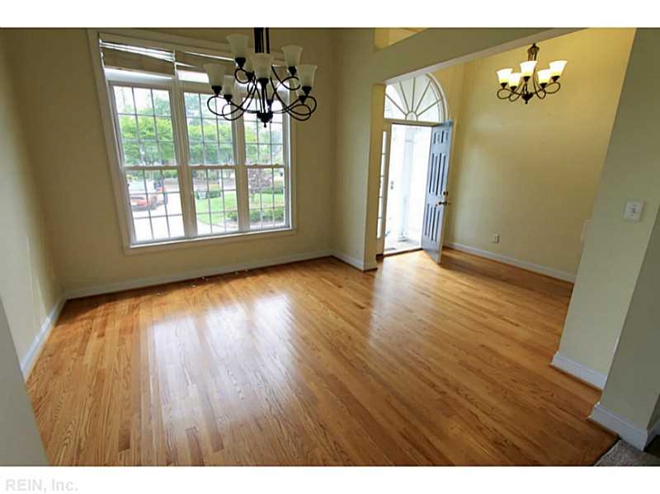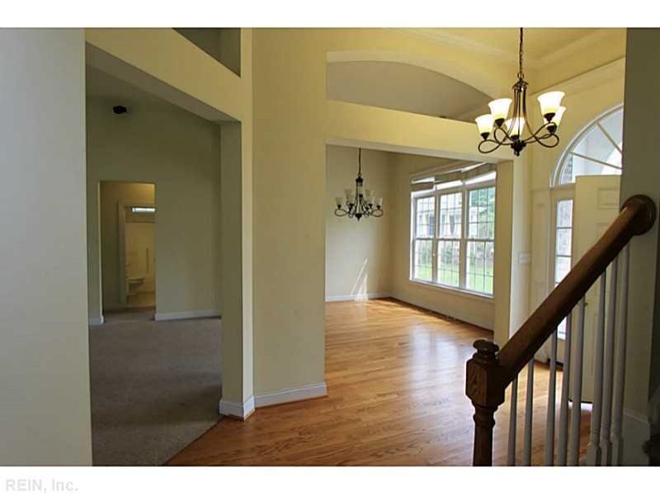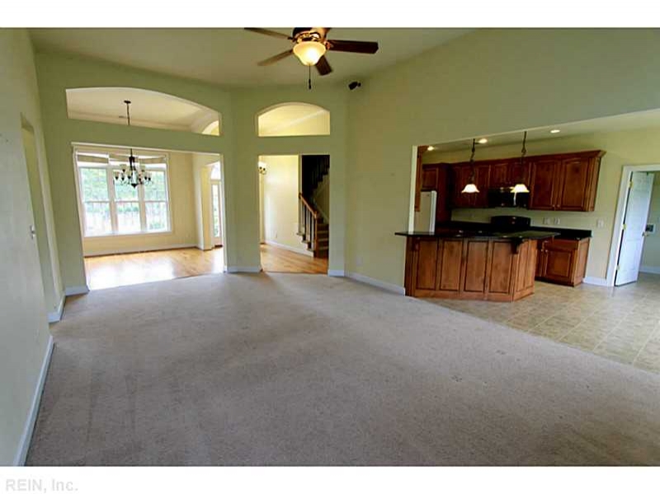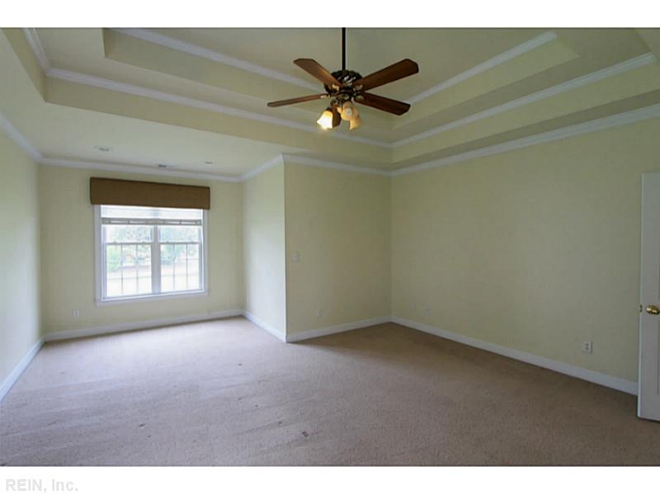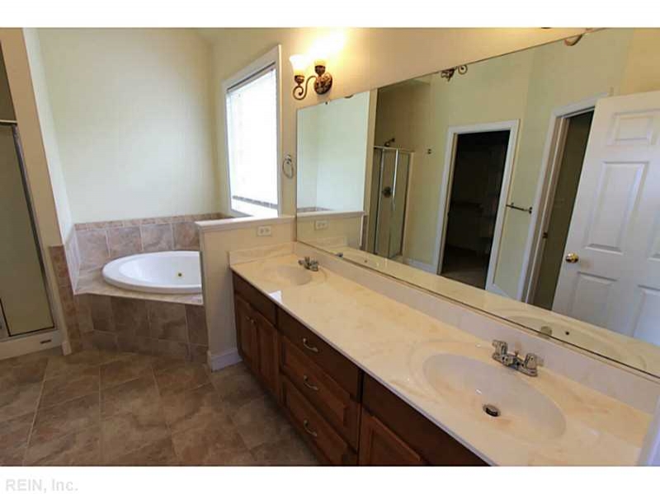Property Description
Mulberry House Plan – The Mulberry’s arched covered entry – enhanced with columns and copper sheathing – makes an eye-catching first impression. Ranch lovers will appreciate the thoughtful and creative design elements incorporated into this brilliant floor plan. A serving bar in the kitchen provides a casual dining spot for informal entertaining and family time. The master suite is extended by a private sitting are that overlooks the backyard, giving homeowners a quiet place of their own to start and end the day. Additional bedrooms are located opposite the Master Suite creating privacy for all parties. Plant shelves have been incorporated as subtle dividers among the foyer, dining room and family room, adding character wherever you look.


