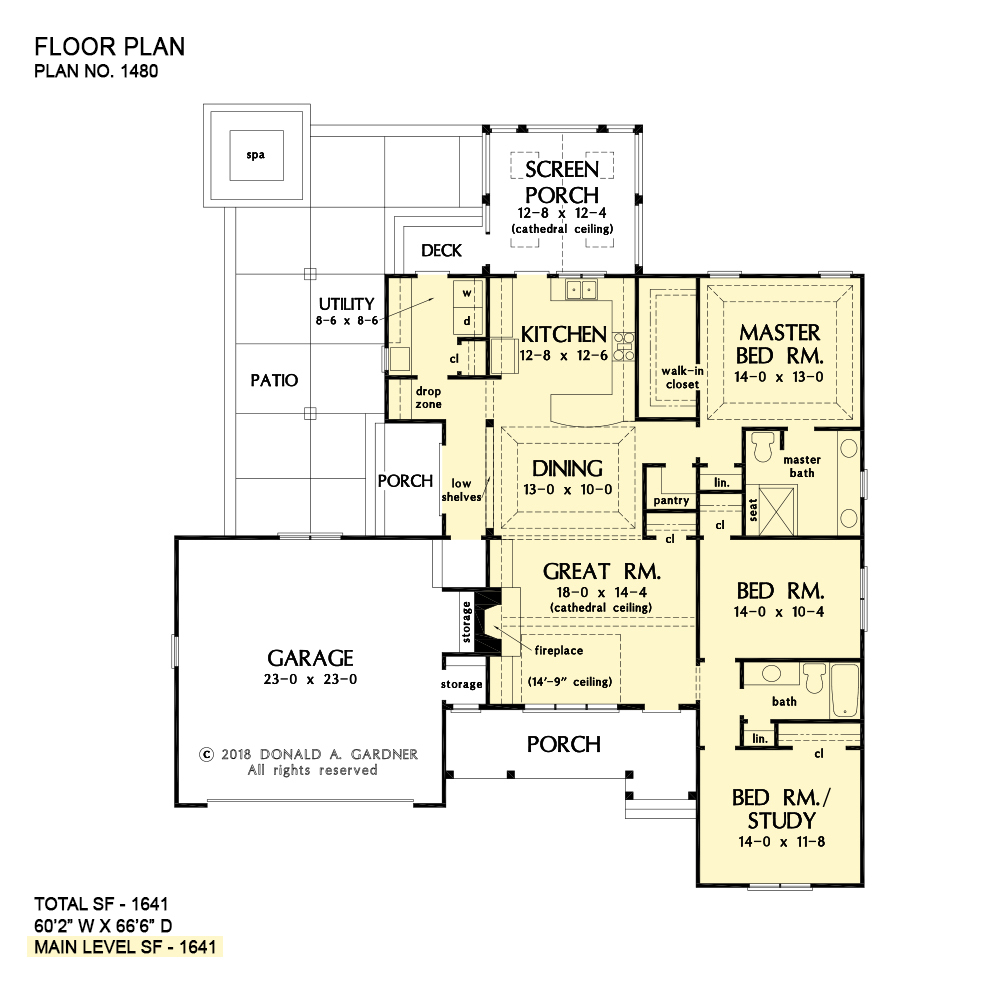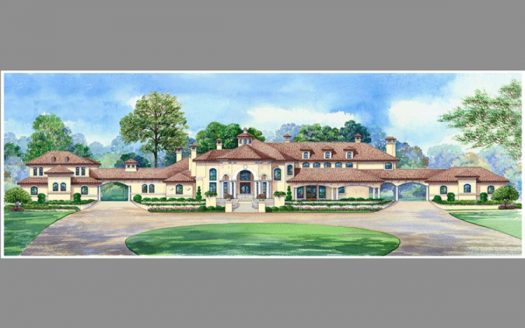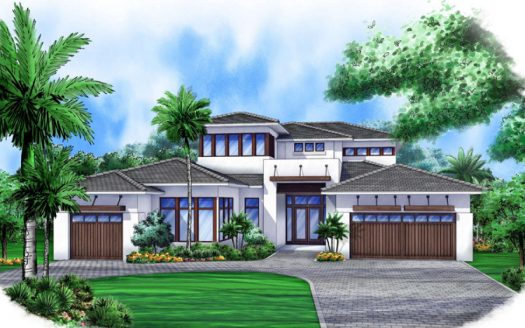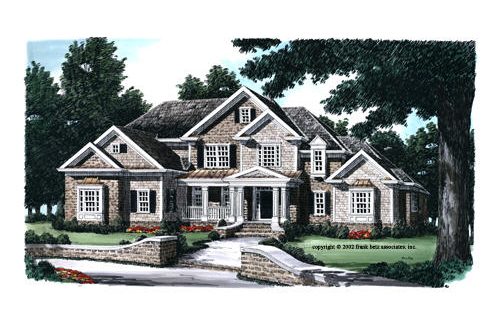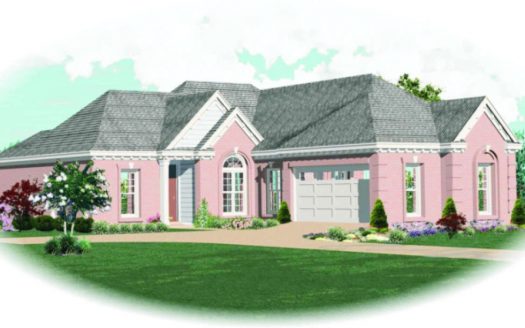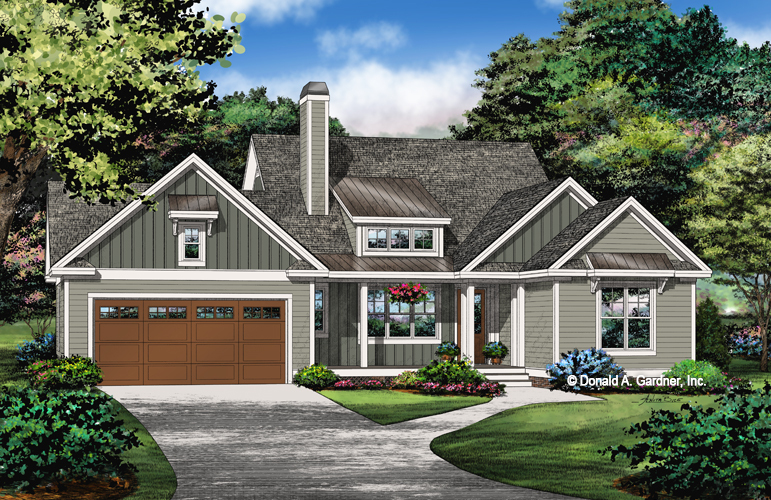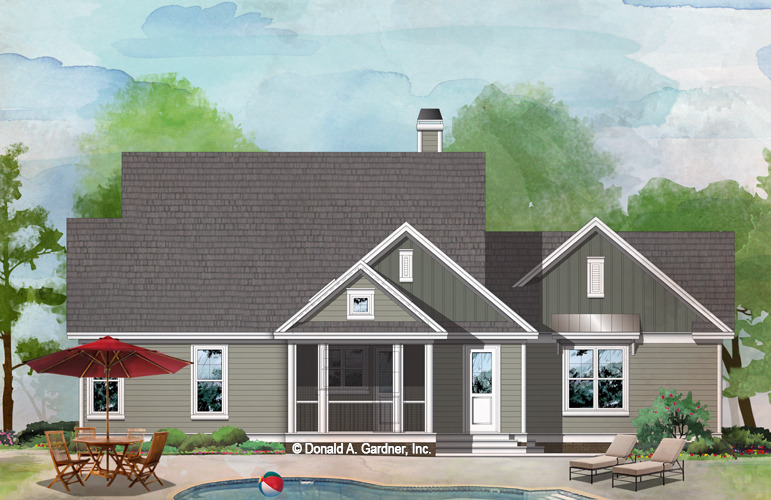Property Description
This simple design offers just the right amount of curb-appeal with board-and-batten accented gables and a discerning usage of metal roofing. The open floor plan showcases the dining room with a tray ceiling and a low built-in bookshelf. The kitchen features a breakfast counter for additional bar seating and opens to a screened porch with skylights. Living is extended outdoors with a side porch and a rear deck that are connected by an expansive patio. The utility room has its own access door and a laundry sink provides easy clean-up after yard work. The master suite is generous with a massive walk-in closet, a double sink vanity, and a spacious shower. A bedroom and bedroom/study share a full bathroom with linen closet. Storage options include a garage storage closet, a pantry and a coat closet.
Property Id : 35999
Price: EST $ 339,689
Property Size: 1 641 ft2
Bedrooms: 3
Bathrooms: 2
Listings in Same City
EST $ 5,675,959
This 5 bedroom, 7 bathroom European house plan features 12,291 sq ft of living space. America’s Best House Pl
[more]
This 5 bedroom, 7 bathroom European house plan features 12,291 sq ft of living space. America’s Best House Pl
[more]
EST $ 1,513,918
This 4 bedroom, 4 bathroom Contemporary house plan features 4,336 sq ft of living space. America’s Best House
[more]
This 4 bedroom, 4 bathroom Contemporary house plan features 4,336 sq ft of living space. America’s Best House
[more]
EST $ 1,456,546
Wilshire Place House Plan – Upon entering the foyer, you are greeted by an elegant curved staircase, reminisc
[more]
Wilshire Place House Plan – Upon entering the foyer, you are greeted by an elegant curved staircase, reminisc
[more]
EST $ 655,367
This 2 bedroom, 2 bathroom Traditional house plan features 1,549 sq ft of living space. America’s Best House
[more]
This 2 bedroom, 2 bathroom Traditional house plan features 1,549 sq ft of living space. America’s Best House
[more]


