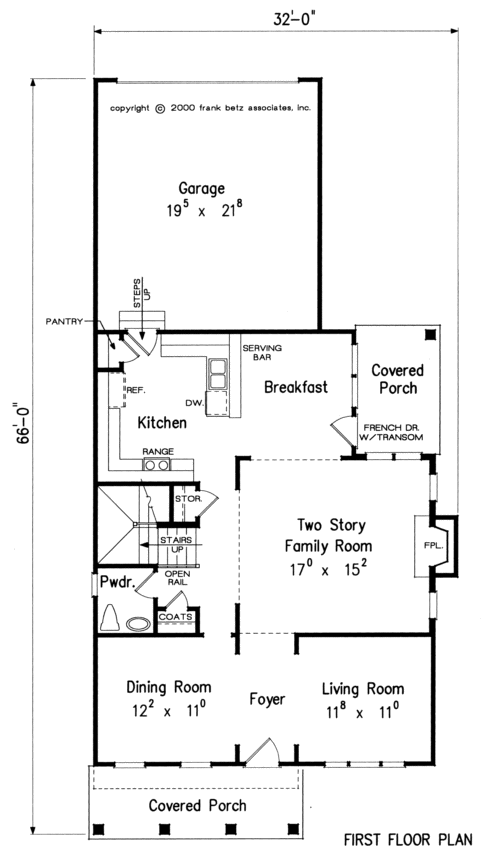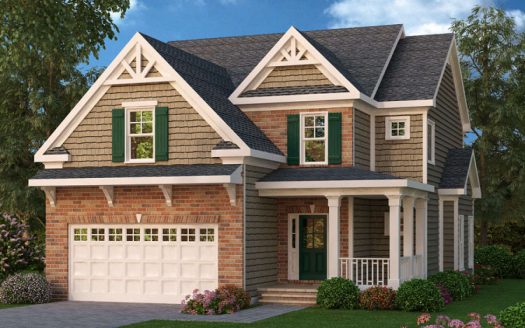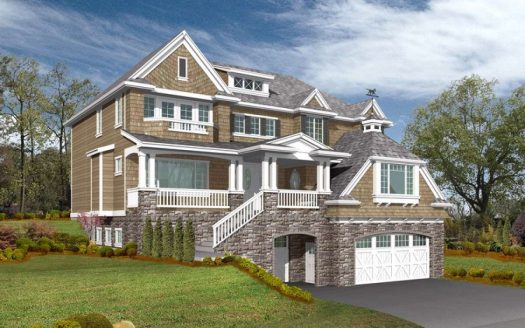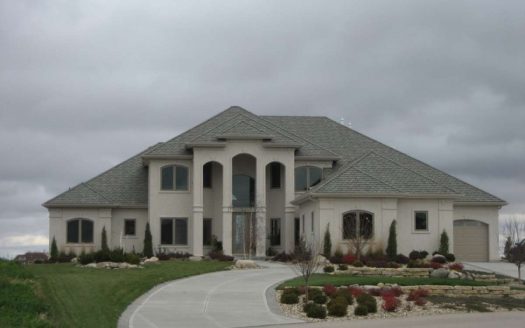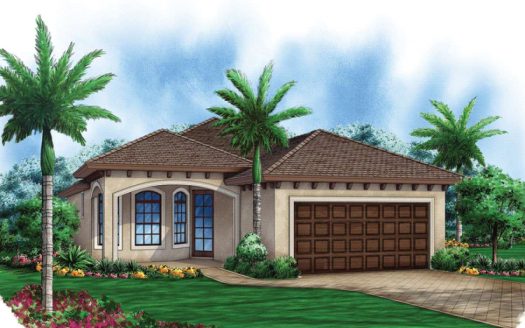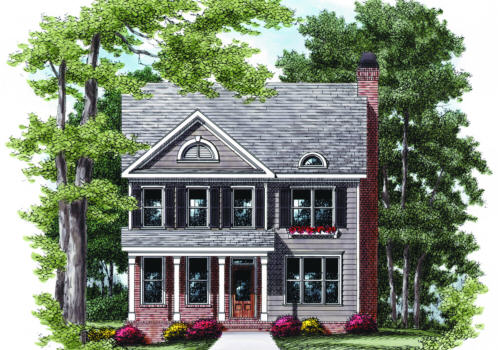Property Description
Gadsden House Plan – Classic Southern style meets a modern floor plan, creating a lovely brick-and-siding home that you will cherish. An open entry places the dining room, foyer and living room at the front of the home, defined only by wide doorways. The two-story family room, with a warming fireplace, opens to the kitchen and breakfast area. A French door to the covered porch invites dining alfresco on warm summer nights. Upstairs, two comparable bedrooms share a full bath. The master suite is a luxurious getaway with a vaulted bath and spa tub and a walk-in closet built for two. A sitting room with a private covered porch makes this lavish retreat a must-have. A convenient laundry room is a welcome asset.


