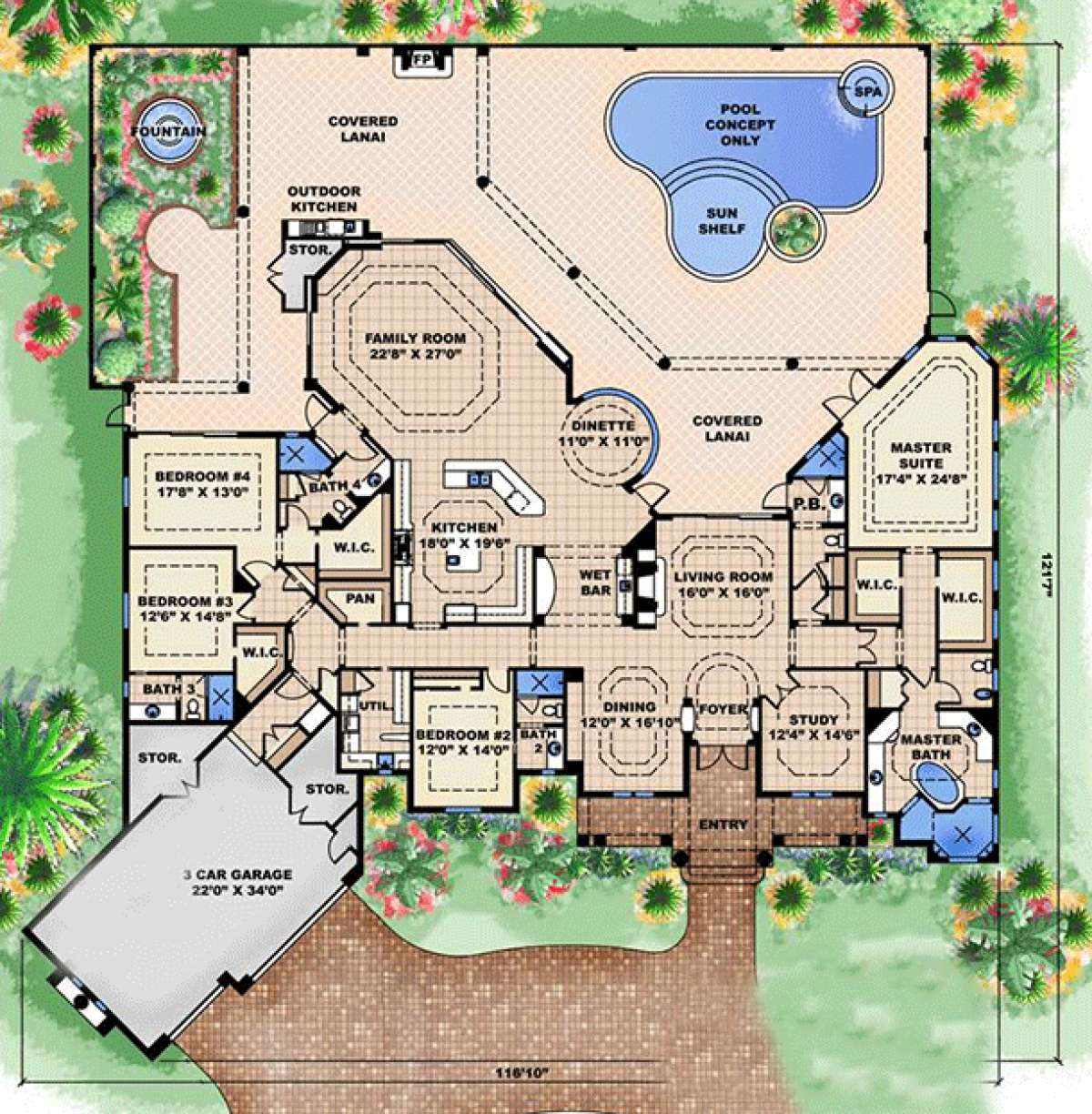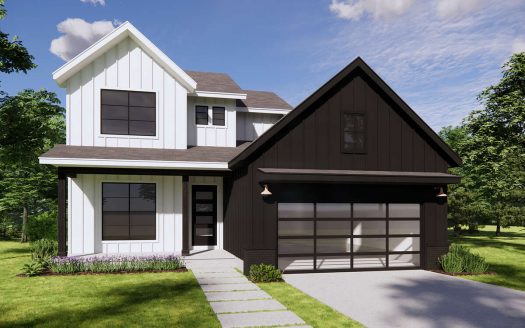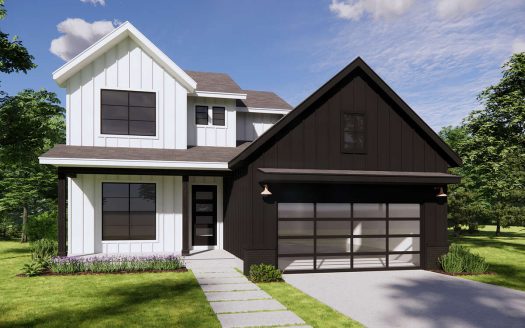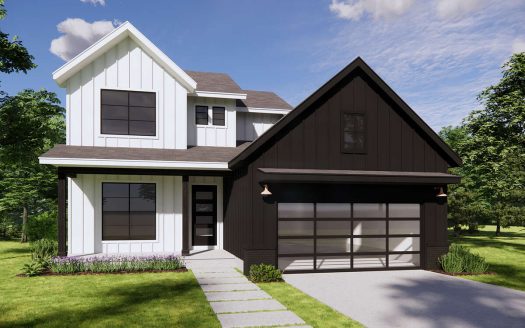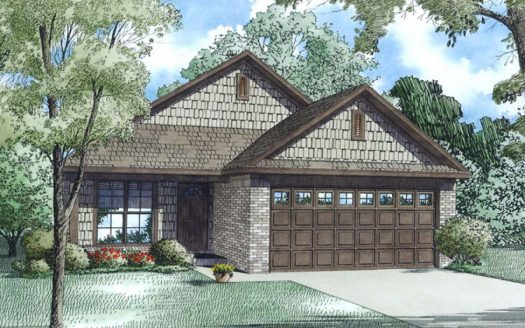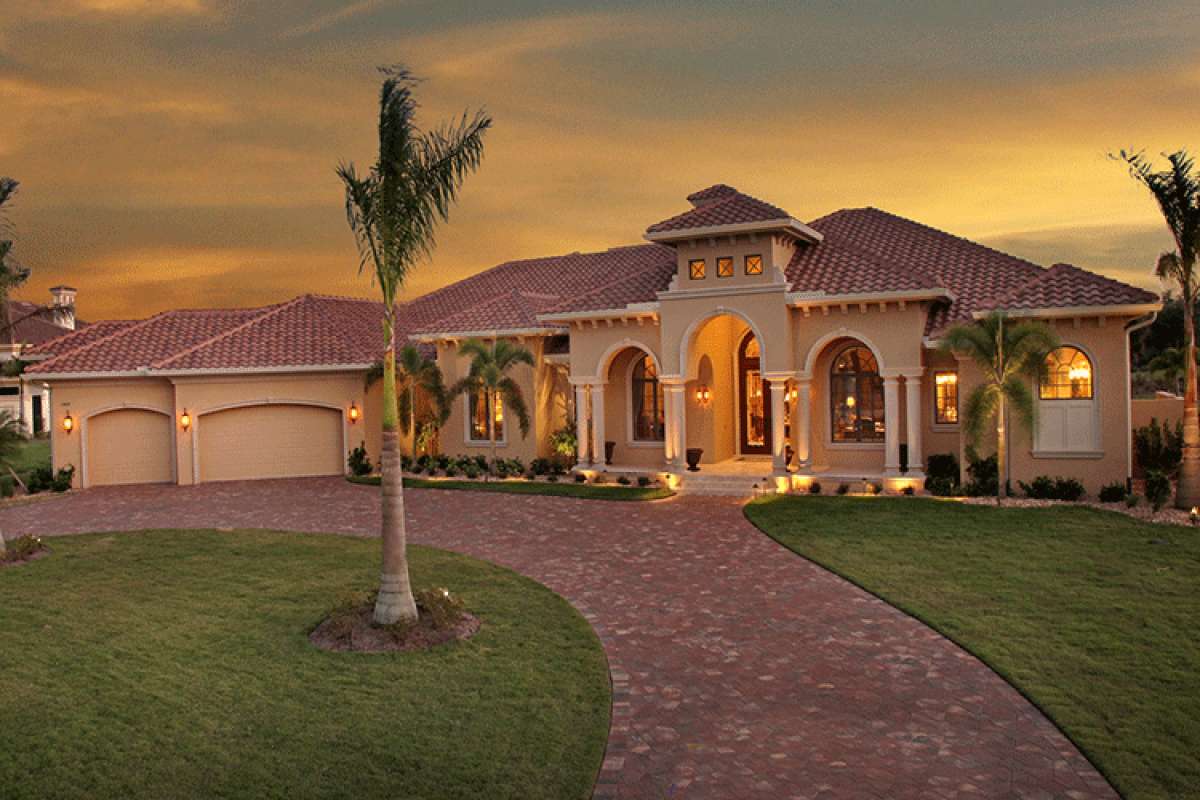Property Description
This plan is not for sale for use in the following areas without the written consent from the designer:
Collier County, Florida, Lee County, Florida
This beautiful Mediterranean home offers an elegant exterior with strong architectural design features. The interior floor plan is equally stunning featuring in excess of 4,925 square feet with four bedrooms and five baths. There is a three car garage with great vehicle space, a small storage room and two oversized storage rooms as well for the family’s needs. The home’s interior layout is open with a split bedroom plan and plenty of entertaining space. From the front covered porch, you enter through the spacious foyer which opens onto the formal living and dining rooms; great space for guests and large family gatherings. The rear wall of the living room leads to the outdoor lanai which is covered and expansive, spanning nearly the entire width of the home. One end of the covered lanai features a warming fireplace and there is an outdoor kitchen with storage as well while the opposite end includes a pool bath with shower. The family common spaces are highlighted with a spacious kitchen containing a center island, a large peninsula breakfast bar, plenty of counter space and the separate pantry is right off the kitchen. A wet bar lies between the dining room and kitchen and the breakfast nook is circular in nature with great views and access to the lanai. There is a family room at the rear of the space which is oversized and perfect for movie night, “hanging” out and family time. There is a study located off the foyer which is accessed through French doors and is adjacent to the master suite. The master suite, itself, is highlighted with a large master bedroom with a double step trey ceiling, beautiful window views and private access onto the lanai. His and hers walk-in closets line the hallway to the elegant master bath which offers generous floor space and modern amenities that include dual vanities, a compartmentalized toilet area, a separate shower, garden tub and an enclosed linen closet.
The split bedroom plan features three additional baths, three baths and the utility room on the opposite side of the home. Bedroom two is spacious with a trey ceiling, great window views overlooking the front yard, plentiful closet space and a private bathroom. The third bedroom is slightly larger, also features a trey ceiling and there is a walk-in closet and private bath. Bedroom four is the largest of the secondary bedrooms and features great floor space, a trey ceiling, walk-in closet and a large bathroom. The garage entrance into the home features a closet and drop off zone and the large laundry room lies just around the corner. This gorgeously designed house plan features beautiful exterior detailing, nice interior entertaining space as well as family space and excellent rear outdoor space.


