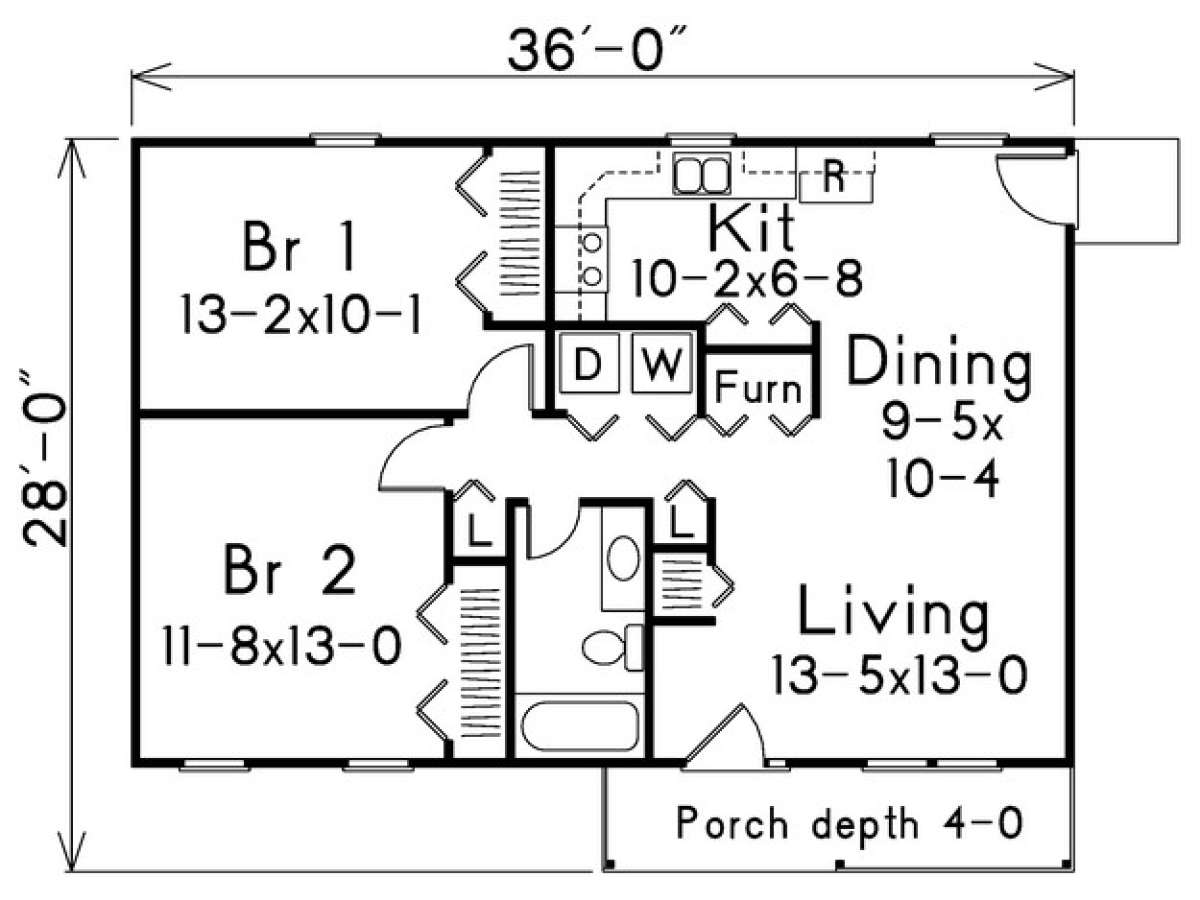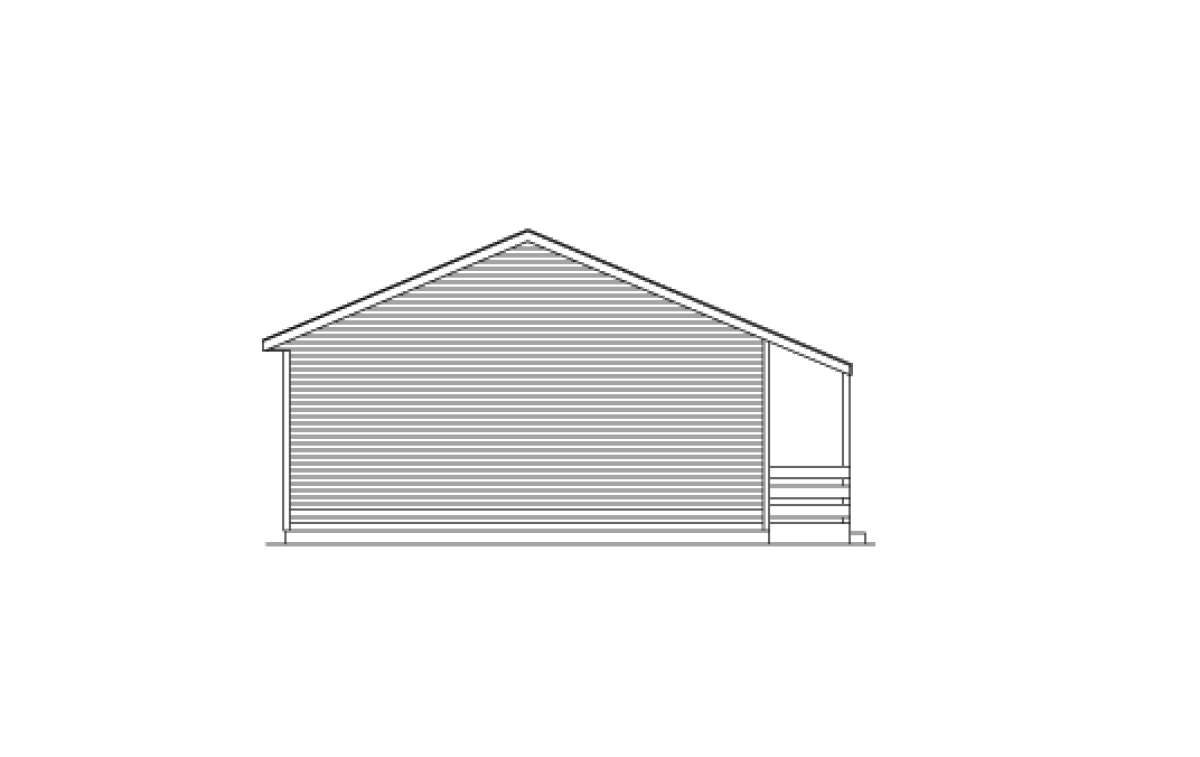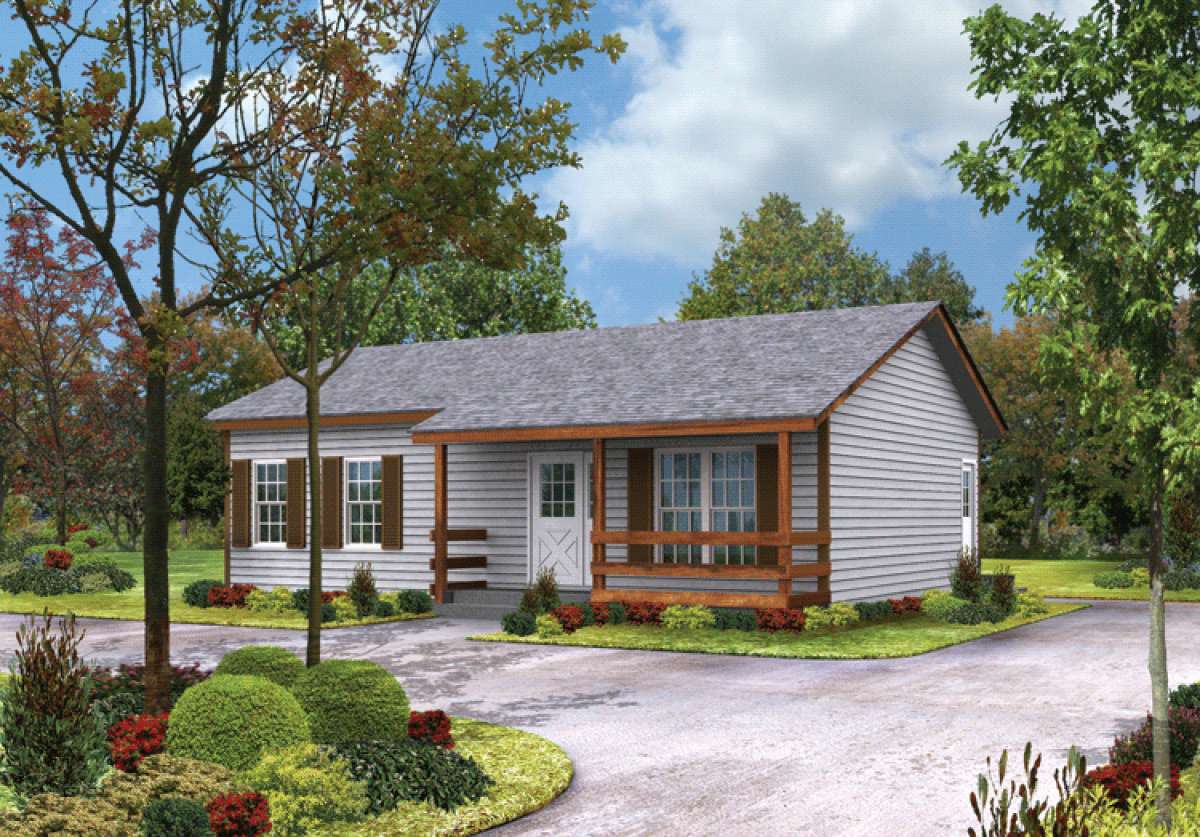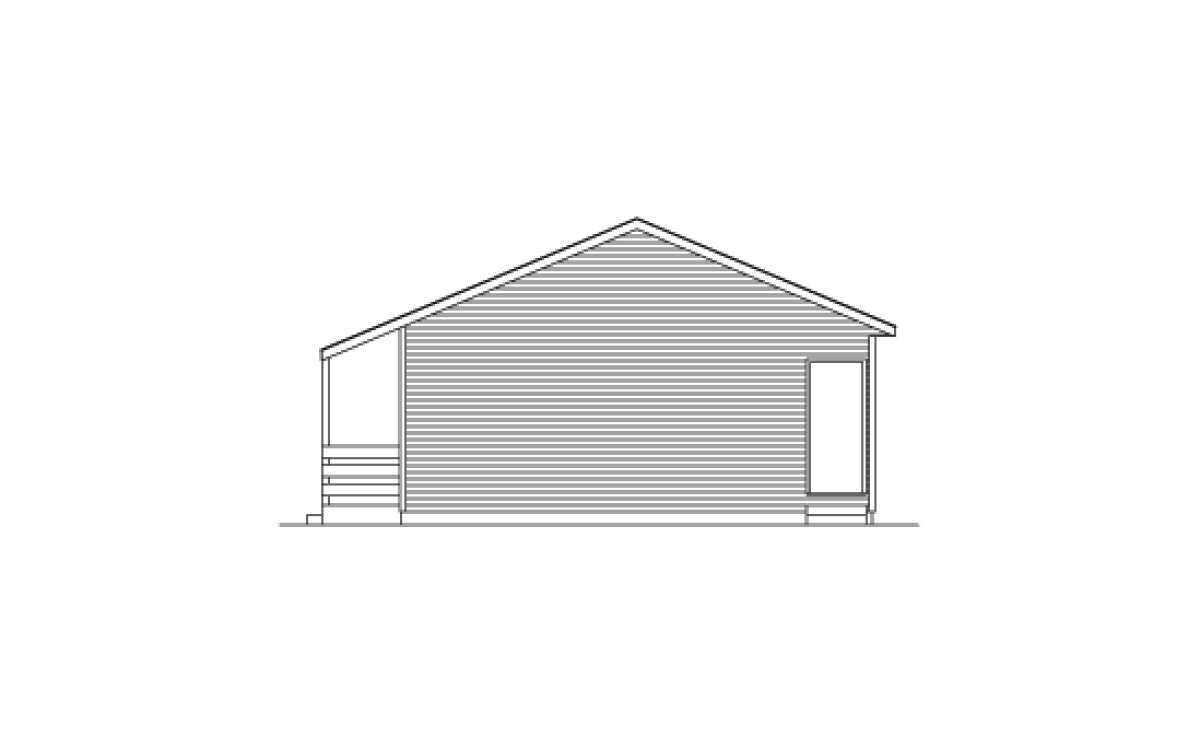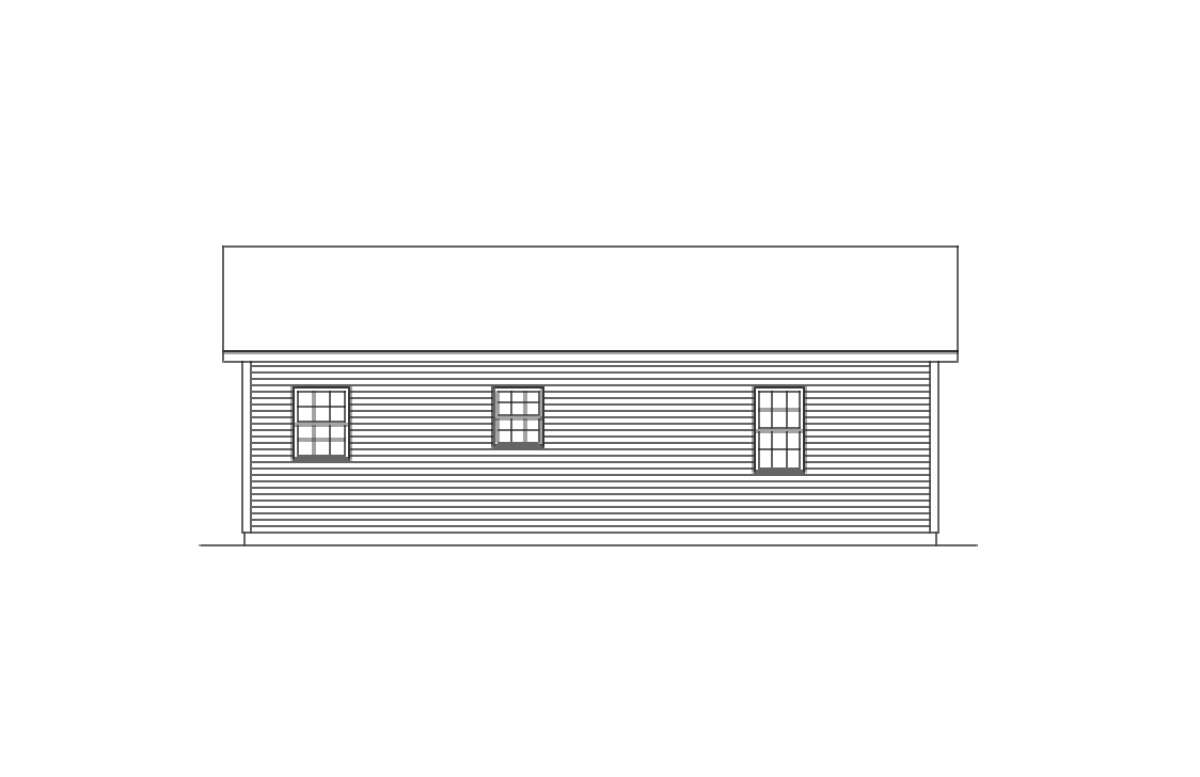Property Description
This Country house plan features an exterior façade brimming with character which is highlighted by siding, outstanding window views accentuating natural light into the home and the front covered porch featuring rustic open railing. The approximate 864 square foot home features two bedrooms and one bath and is perfect for narrow or small lots with its 36’ width and 28’ depth. The house plan comes with a crawlspace foundation or a slab/basement foundation for an additional cost. The open concept living design features a large living room upon entering the home and a front coat closet for you and your guest’s convenience. A spacious dining area provides outdoor access and anchors the living room and kitchen. The L-shaped kitchen features a separate pantry and plenty of counter and cabinet space. As you travel the hallway, there are laundry facilities, double linen closets and the shared hall bath which features a large vanity space and a tub/shower combination. Two bedrooms are situated at the rear of the home; bedroom one is spacious with double closet space while the second bedroom provides generous living space, double closets and double window views. This home, while compact, has a plethora of storage and closet space which provides an organized and well laid-out floor plan. This is the perfect home for a small family, a professional couple or empty nesters.


