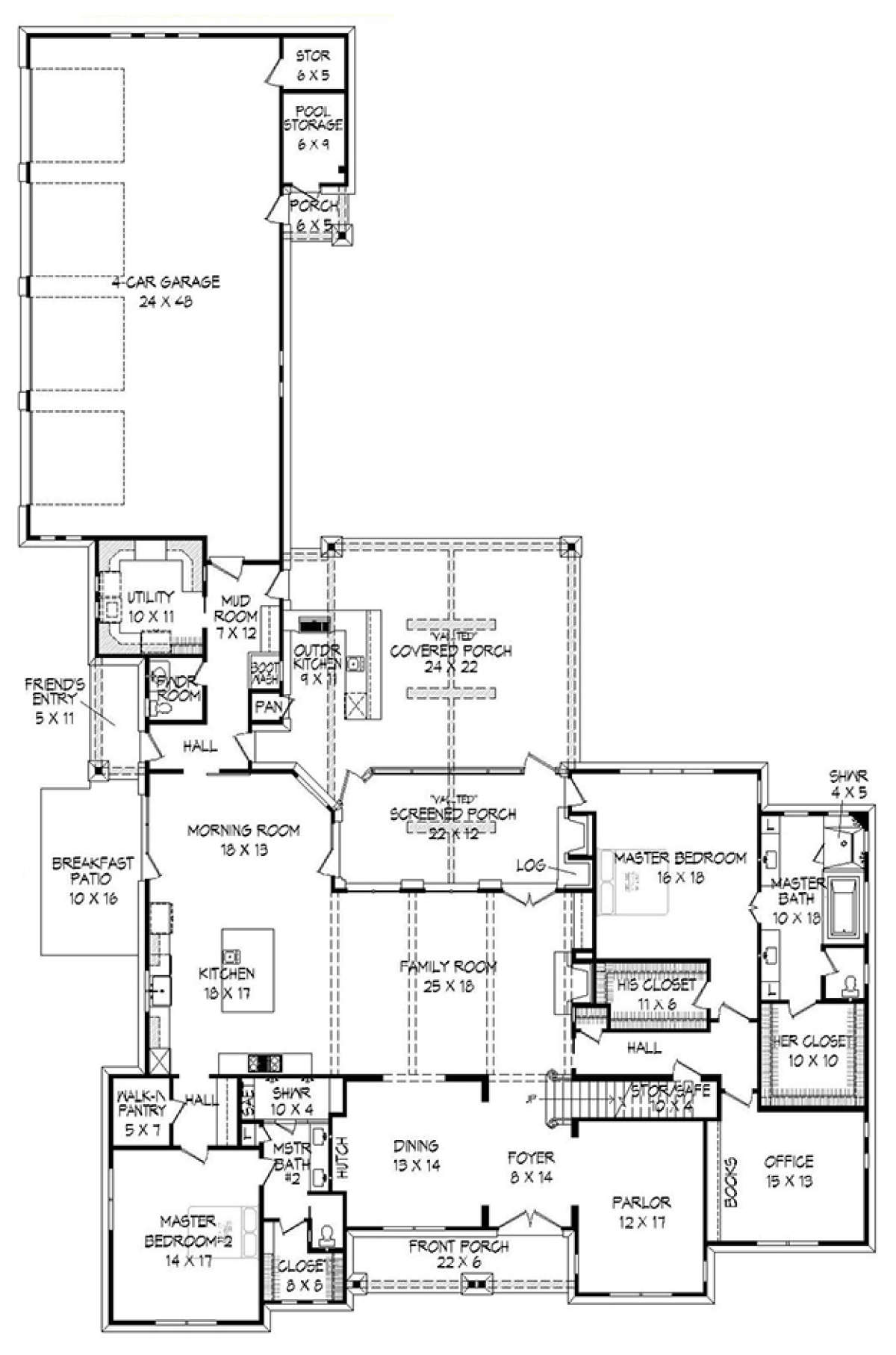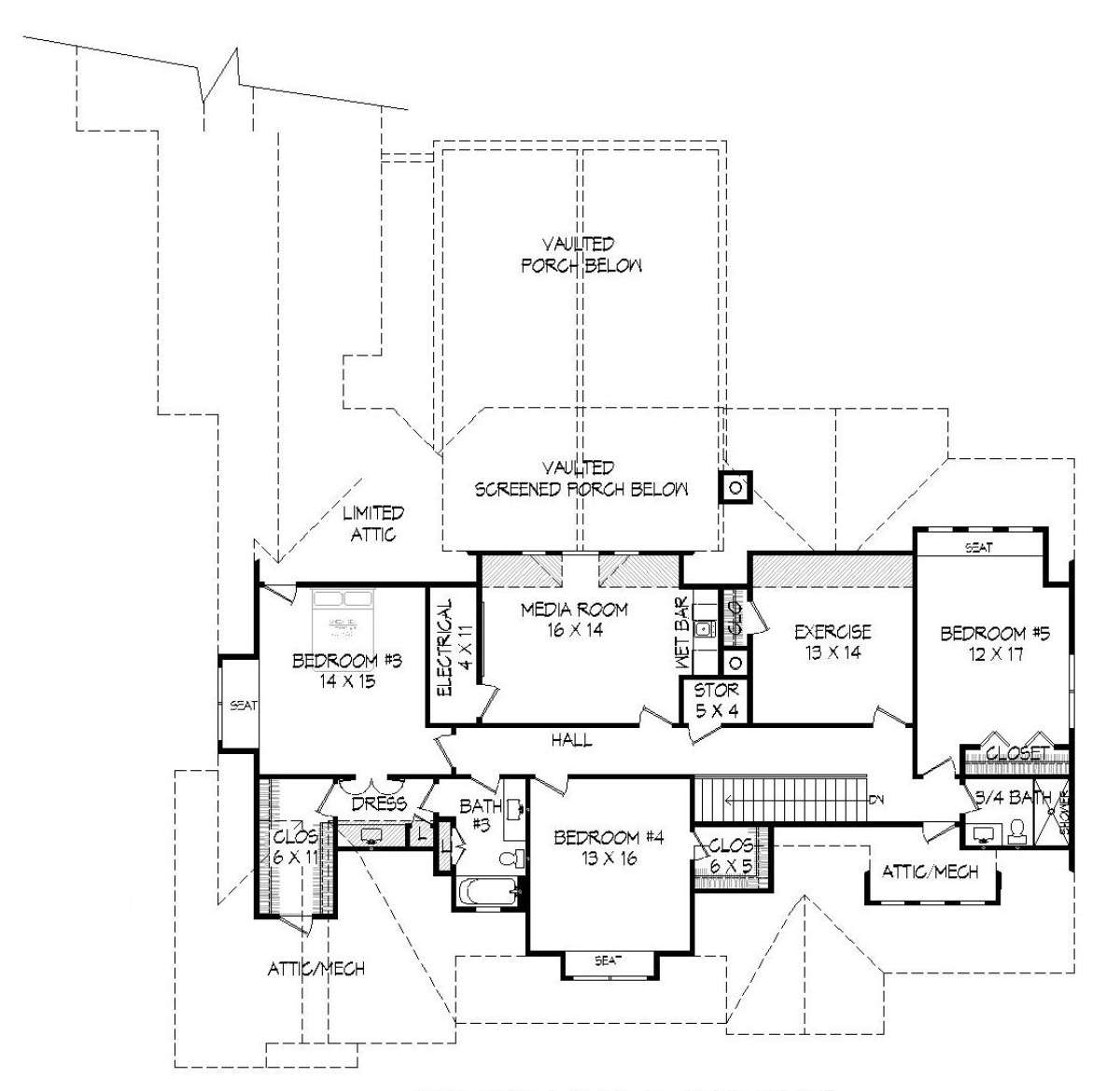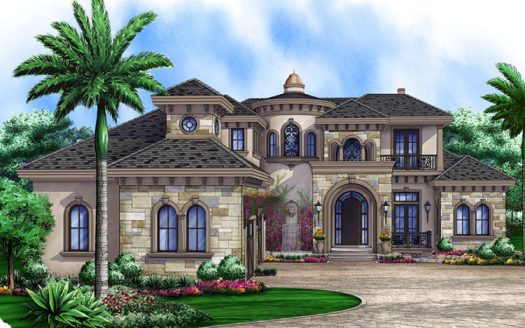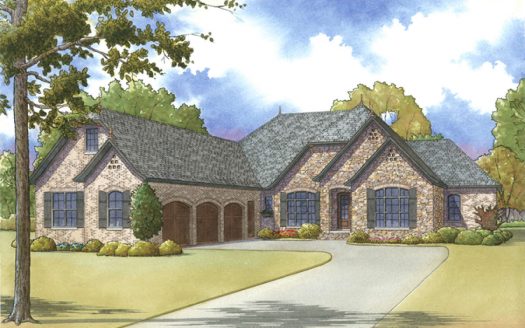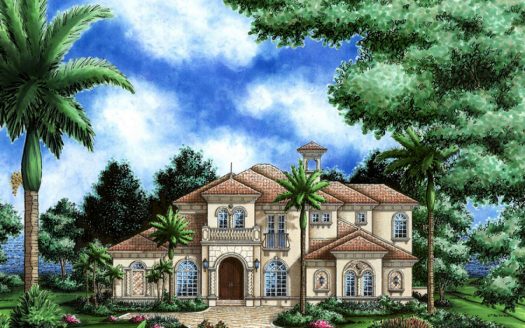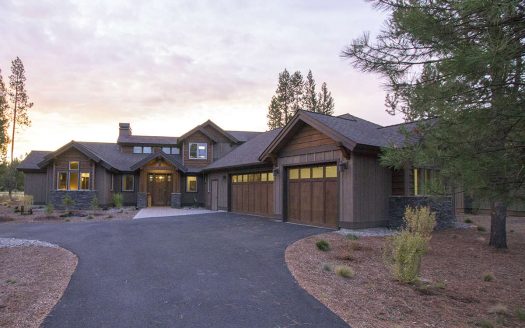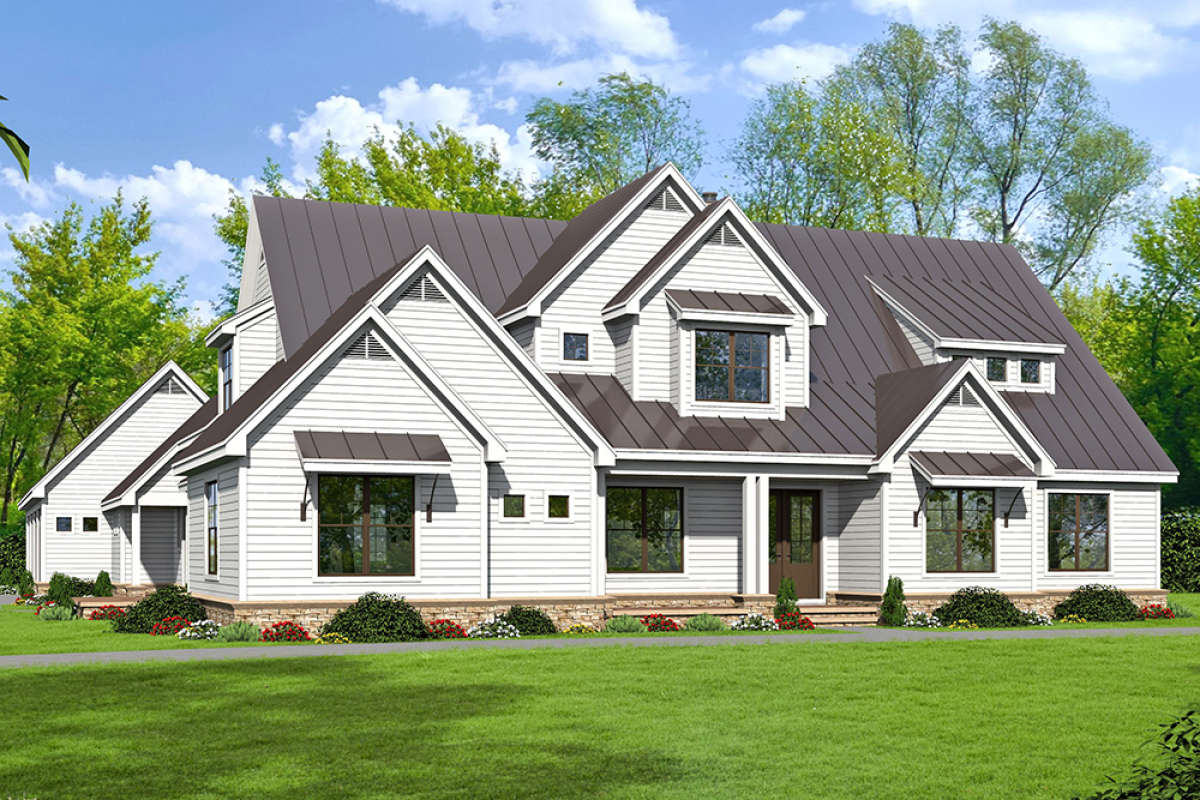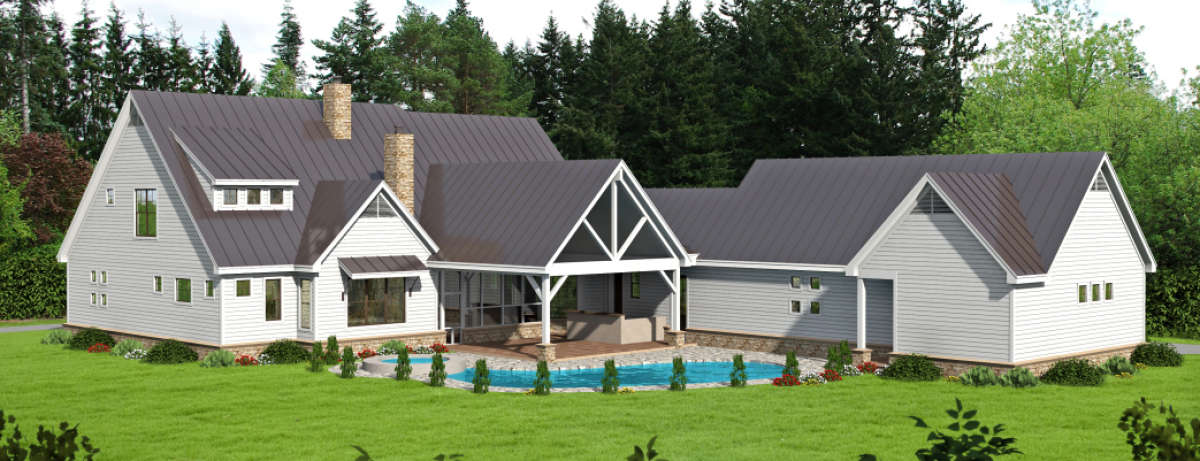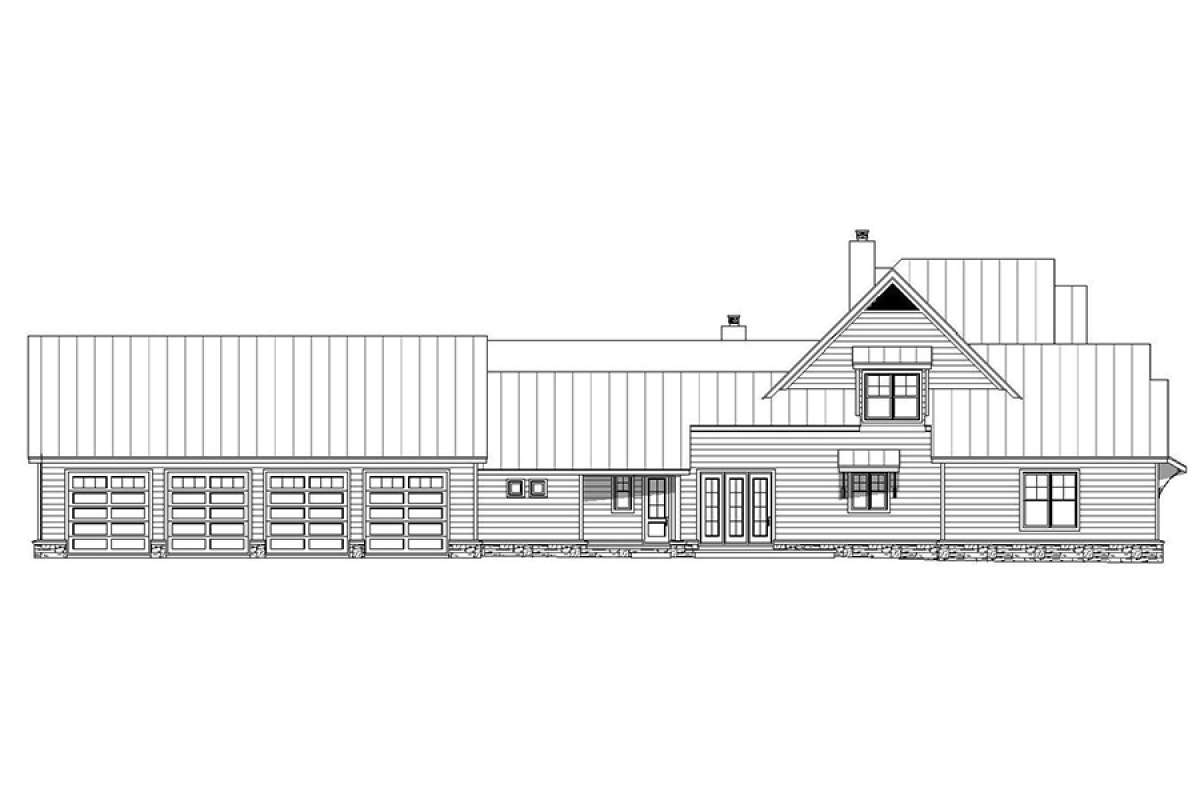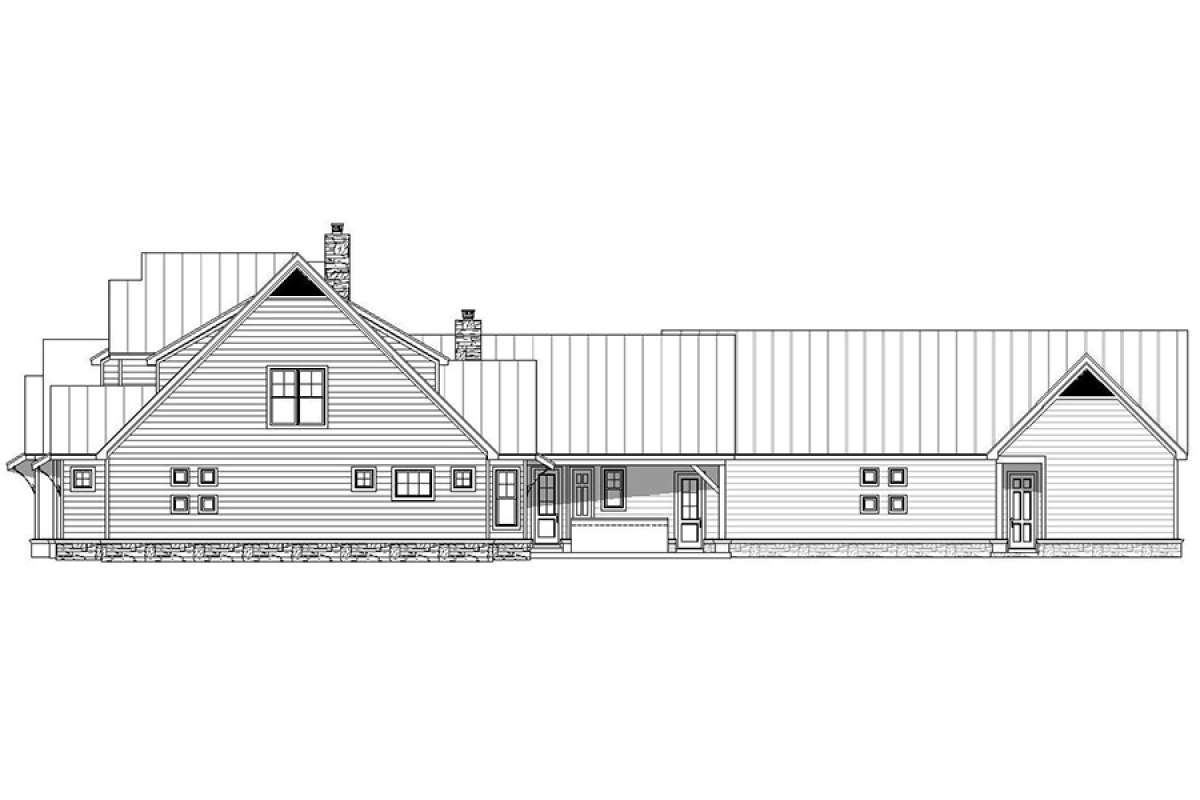Property Description
Simply gorgeous, this fabulous Country house plan showcases an exterior that is visually pleasing and an interior floor plan that houses great family and entertaining space. The exterior is light and refreshing with an emphasis on beautiful design elements; there is horizontal siding, overhead awnings, a dormer shed, an abundance of gables and window views and a front covered porch. The front porch is spacious with double columned beams and stonework which is continued around the home’s perimeter. The interior floor plan features in excess of 5,300 square feet of living space with double masters, an open floor plan and loads of interior multi-use rooms. There is a four car garage with plenty of vehicle and storage space, a pool storage room and a small porch located off the garage. The main floor of the home is highlighted with an entry foyer flanked on both side with the formal dining room and formal parlor/living room. The great room is centrally located for casual entertaining and easily ties into the grand kitchen and informal morning room. A warming fireplace, built-in cabinetry and access to the oversized screened porch is located in the great room. The screened porch is huge, measures 22’x12’ with a warming fireplace and leads to the subsequent covered porch with an outdoor kitchen and pantry; both are vaulted and present a large amount of outdoor space for family and friends to gather. The gourmet kitchen features a large center island, a nearby walk-in storage pantry and plenty of counter and cabinet space while the morning room is perfect to gather, “hang-out” or casually dine. There are entry/exit points from the morning room to both the screened porch as well as an additional breakfast patio. Between the garage and morning room is a guest powder room, a mudroom and a large laundry room as well as an outside side porch/”friend’s entry.” Double masters are located on the main floor of the home and are situated on opposite ends of the floor. The second master is situated at the front of the home and contains a spacious bedroom, a walk-in closet and an attached master bath with dual vanities, a shower, an enclosed linen closet and a private toilet area. The main master suite is located at the rear of the home for privacy and features a large bedroom with beautiful window views and private access onto the screened porch. There is an attached walk-in closet for him and her walk-in closet is situated off the bath for privacy and convenience. The master bath is highlighted with elegant and modern amenities; there are dual vanities, a private water closet, a garden tub and a separate shower.
Upstairs are three comfortably sized bedroom suites; bedroom three has a private dressing room and walk-in closet along with private access into the shared bath where there is vanity space, a toilet area and a tub/shower combination. The fourth bedroom shares the bath with a hall entrance and there is a large walk-in closet in the bedroom. Bedroom five features beautiful window views, wall-to-wall closet space and a nearby second bathroom features vanity space, a toilet area and a shower. There is an exercise room and media room with a wet bar as well as closet and storage space to complete the upper level. This beautiful home is an executive styled home ideal for entertaining as well as containing an abundance of private family spaces.


