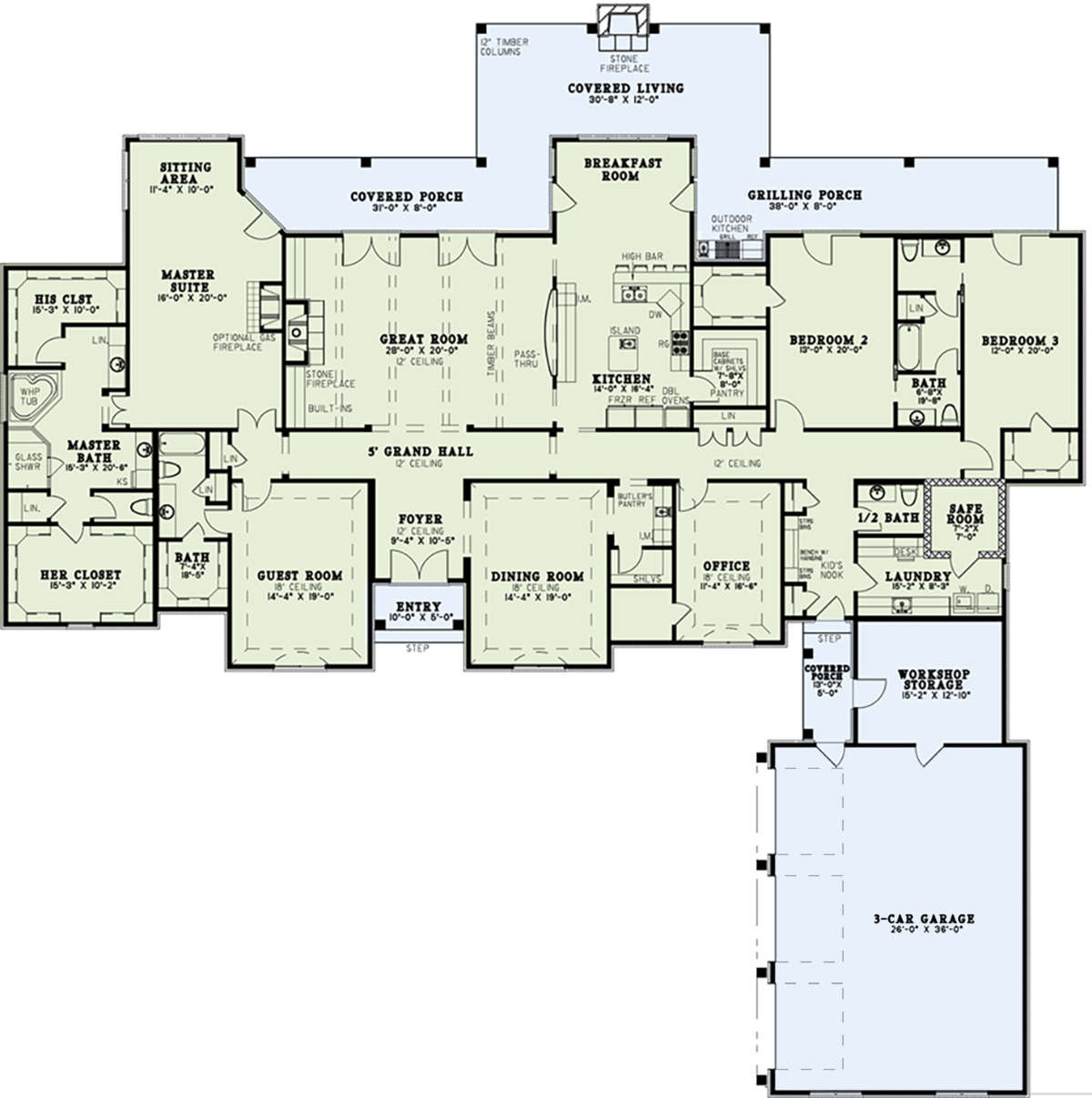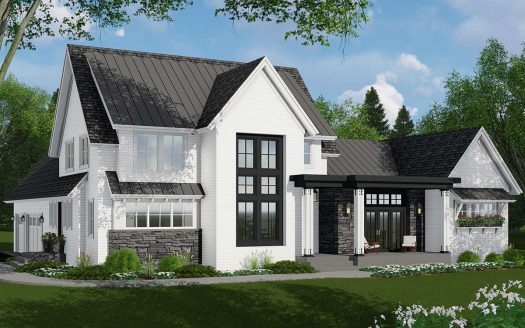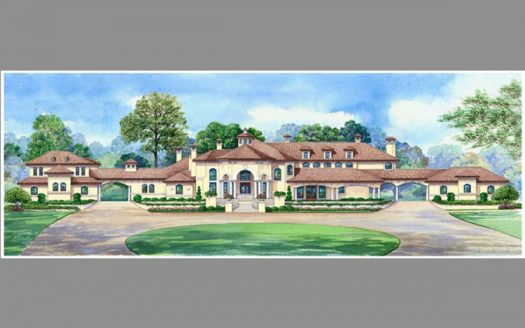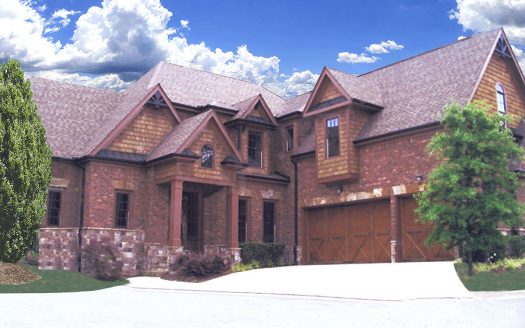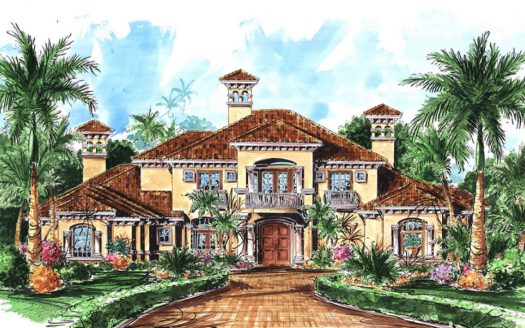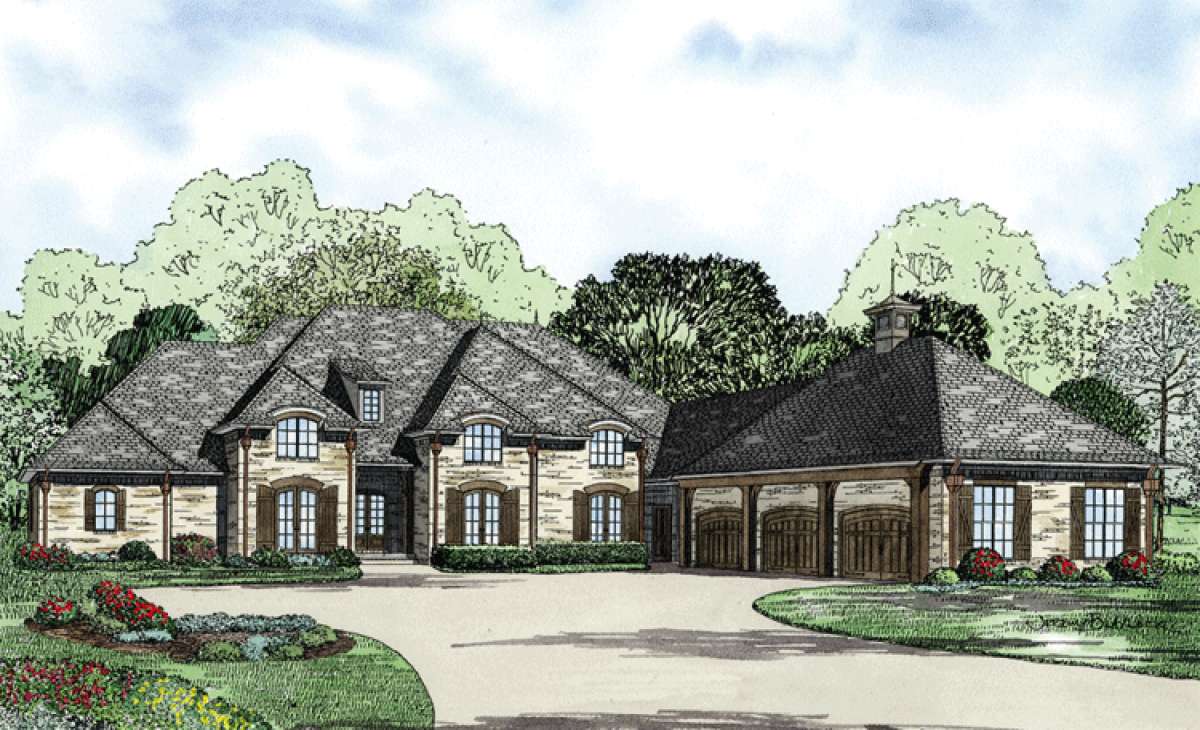Property Description
This sprawling French Country home boasts of a courtyard entrance with a triple bay garage and huge adjoining workshop area and there is a small covered porch that leads into the home’s interior. Stone work, deeply pitched rooflines and rounded window arches complement the remainder of the façade featuring a richly crafted exterior for executive styled living. Approximately 4,810 square feet of living space lines the interior of the one story home and is highlighted with four bedrooms, three plus baths and an expansive open concept in the main common rooms. There is a covered entryway featuring double door entrance into the front foyer with a side formal dining room and butler’s pantry. Twelve foot ceilings highlight the foyer and gallery hall and continue into the subsequent great room which is massive entertaining space. The great room features a stone fireplace, built-in cabinetry and a double set of French doors leading to the covered porch. This outdoor space envelops the entire rear of the home and spans out to include a covered living porch, outdoor kitchen and a second covered porch. The breakfast room features a bright and airy room with a triple wall of windows and double access points onto either covered porch. There is a state-of-the-art kitchen boasting of an enormous island with seating, a peninsular bar with additional seating, a second center island and a huge food storage pantry; this space is equipped with a plethora of modern conveniences and amenities to make meal preparation and serving effortless and enjoyable. There is a private home office for entertaining business associates, a safe room and guest powder room along with a large laundry/mudroom. Two oversized bedrooms each features a walk-in closet, a jack and jill bath with private vanities and toilet areas, and private access onto the rear covered porch.
At the opposite end of the gallery hall, is a guest suite that enjoys premium floor space, a walk-in closet and a private bath. The homeowner’s suite is a masterful design of well-appointed and spacious rooms that include a bedroom measuring 16’x20’ with optional gas log fireplace, an adjoining sitting room and private access onto the covered porch. Widely separated dual vanities, a glass enclosed shower, a whirlpool tub and compartmentalized toilet are featured highlights of the en suite master bath. Enviable sized his and her walk-in closets, both larger than some bedrooms, flank the master bath for privacy and convenience. This executive style home features an elegant and grand accompaniment of a finely detailed exterior and richly creative interior space.


