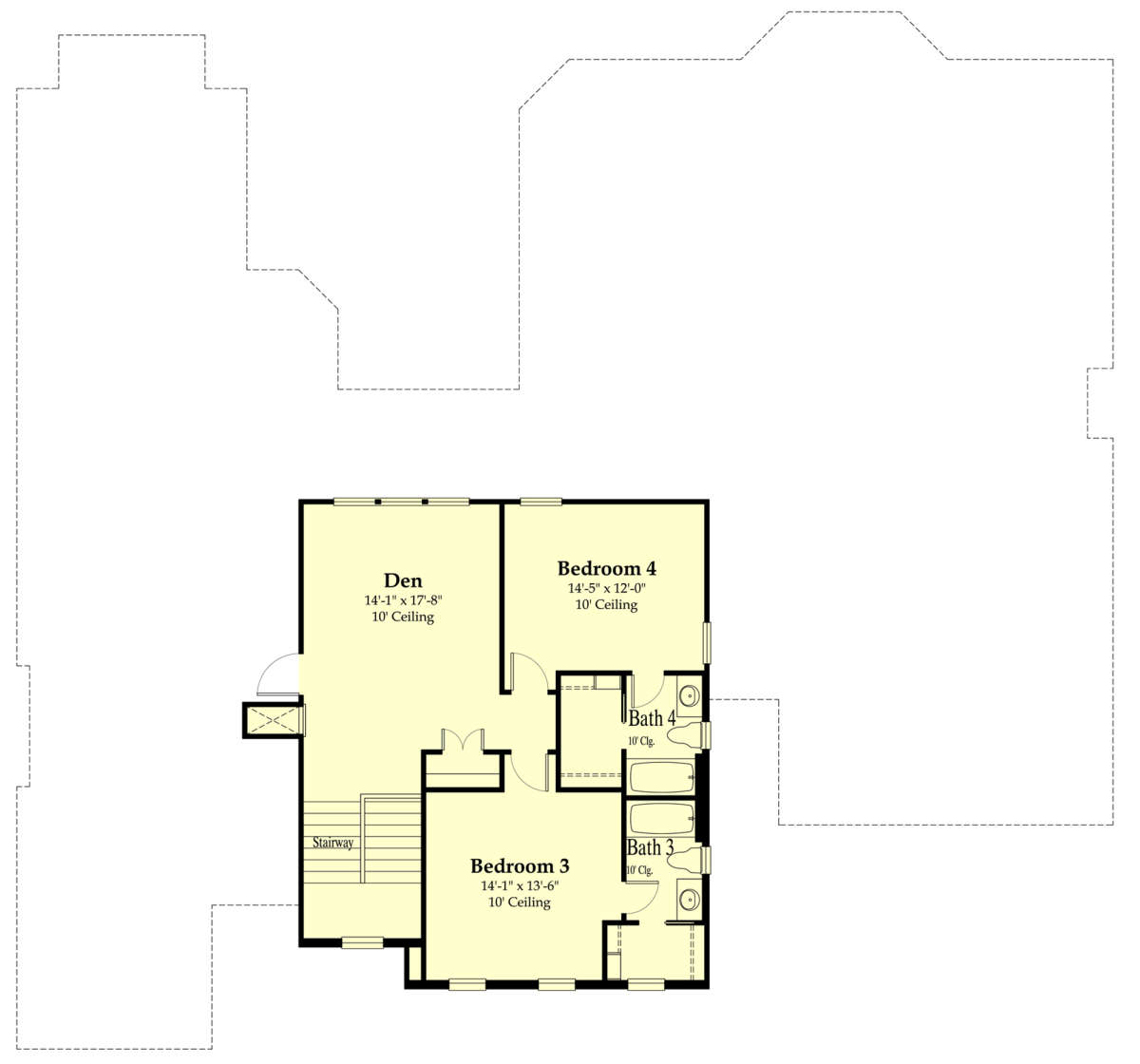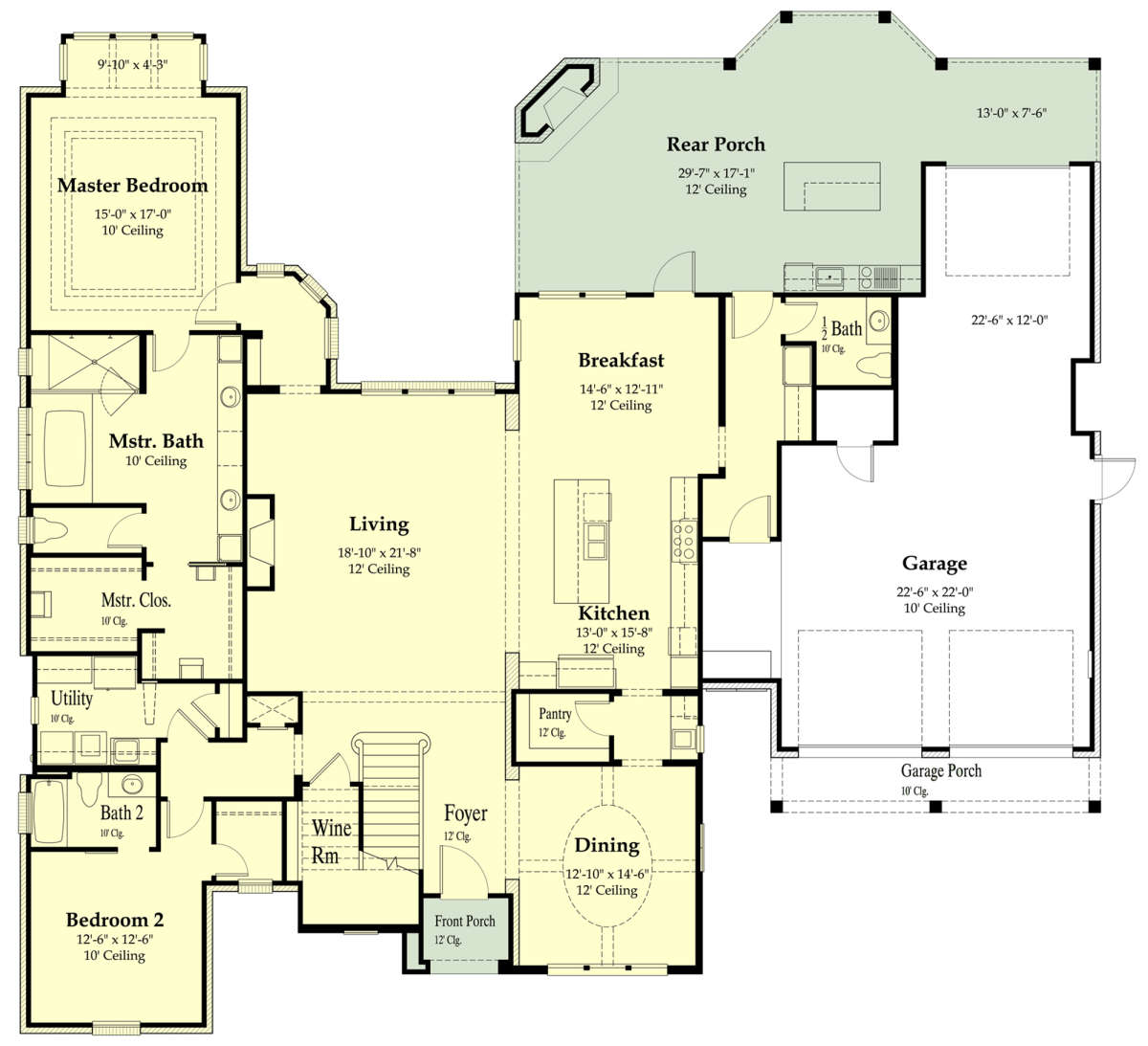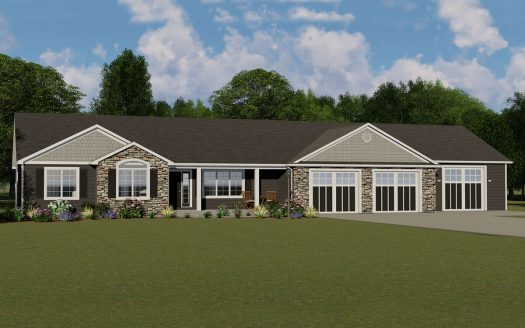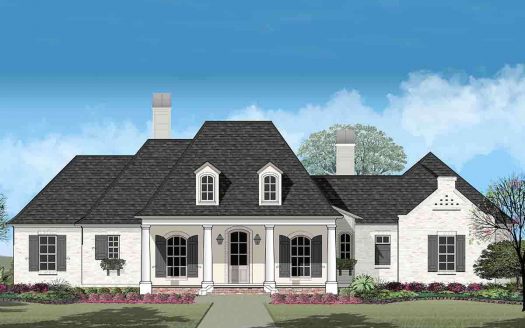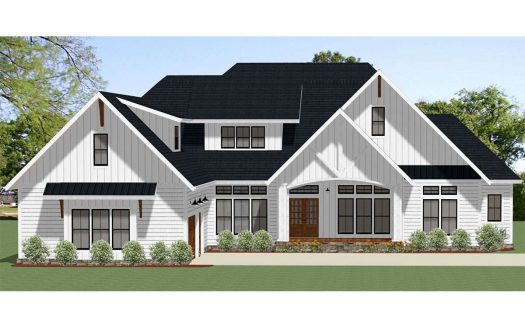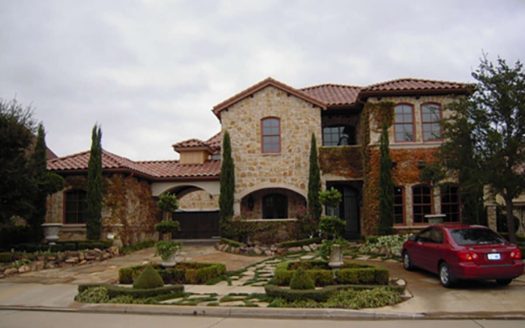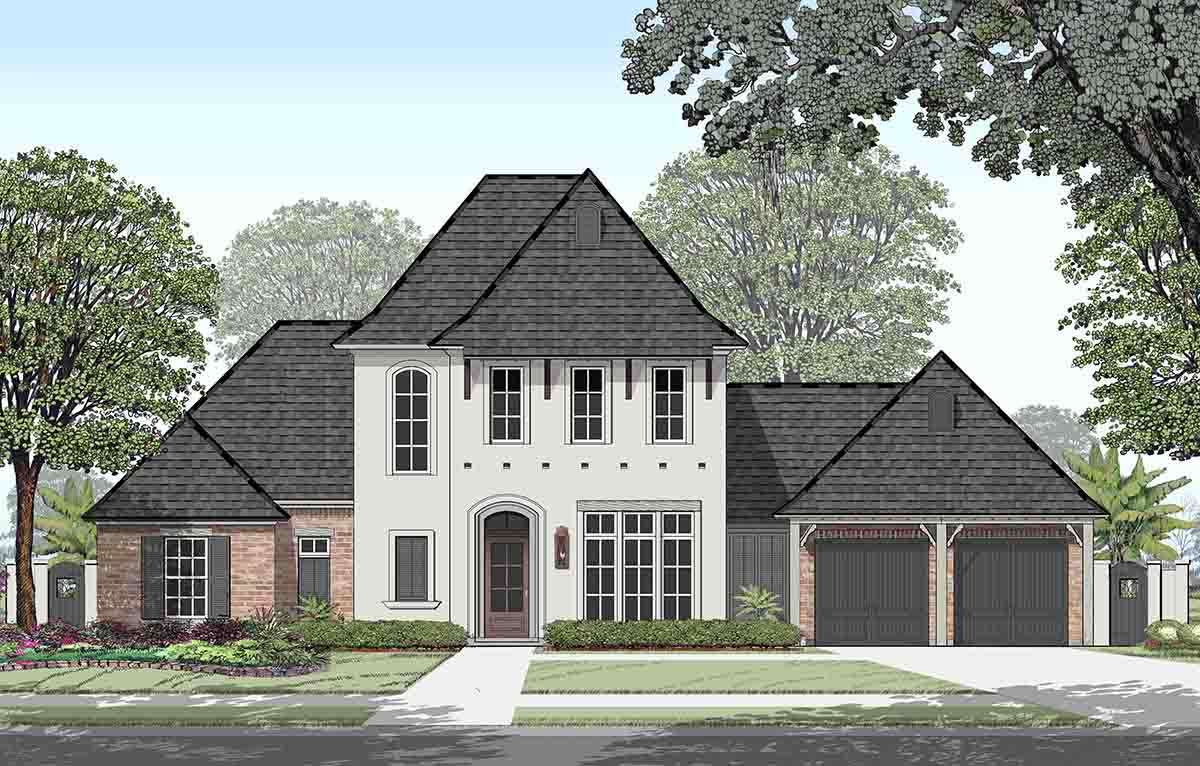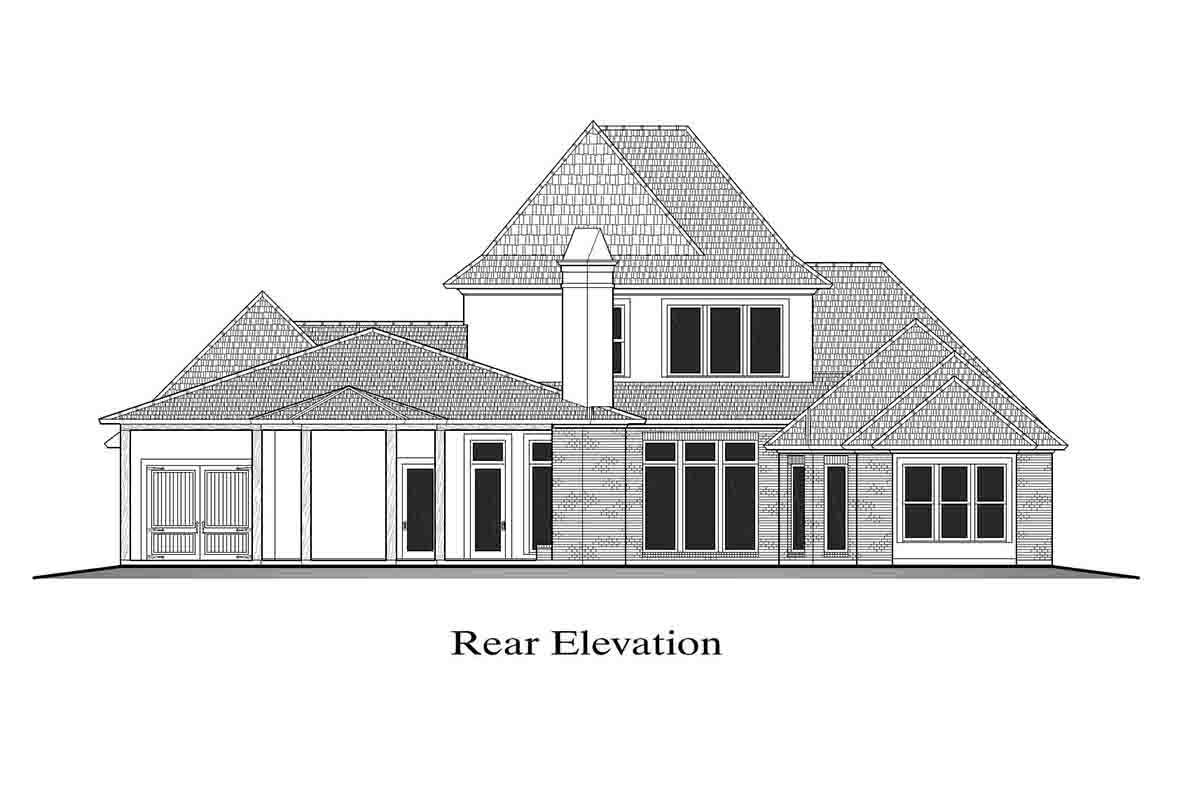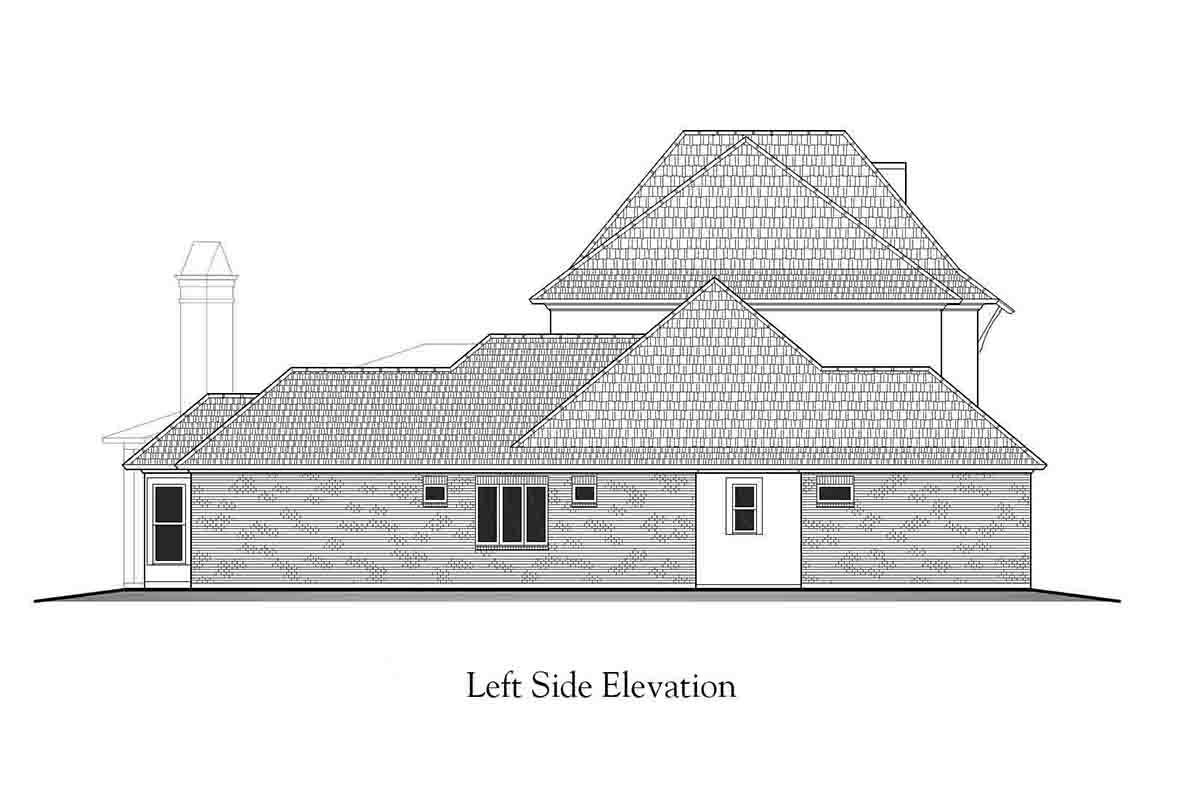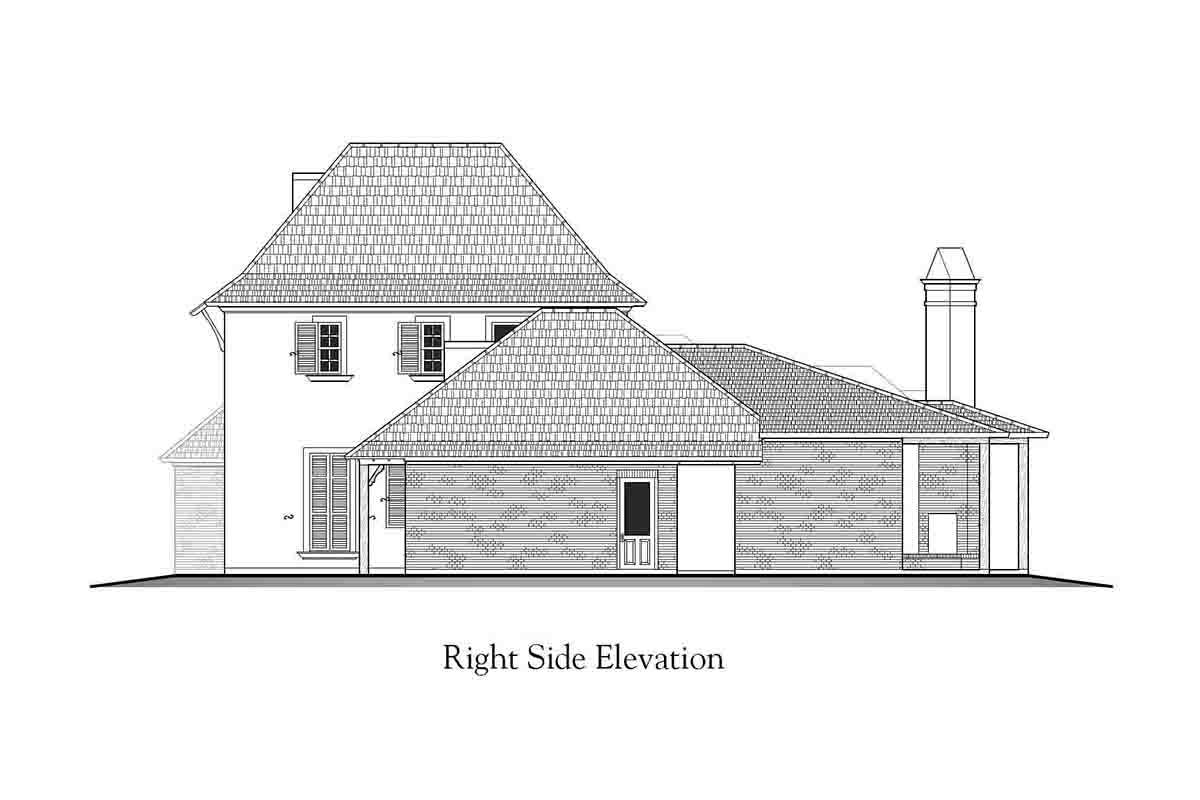Property Description
Charming, adorable, sweet, and open are just a few words that describe this French Country house plan. It’s exterior showcases multi-level roofing, wonderful tall windows allowing for natural light to radiate through the home, and an alluring mix of stacked brick and stucco to complete the French Country vibe. The two car garage offers additional space for storage or a workshop and a contains a second entry into the home as well as a side exit to the side of the home. The interior measures approximately 3,630 square feet with four bedrooms and four bathrooms in an open floor concept.
The extended foyer opens straight to the formal dining room before opening to the living room. The dining room hosts a 12’ tray ceiling with access to the walk-in pantry. Past the grand stairwell is the living room which showcases a spacious and inviting living space complete with a handsome fireplace and floor-to-ceiling windows. Flowing right into the kitchen, there is a center island with a dual sink and in addition to window views, the breakfast area provides access to the rear covered porch; which is a spacious and excellent place for lounging or entertaining as the fireplace makes it a space suitable for various seasons and times of the day and the outdoor kitchen with center island calls for summer cookouts or romantic dinners for two. The master suite is located on the opposite side of the home and features a spacious bedroom with tray ceilings, bump-out window seating, a luxurious en suite, and an incredible walk-in closet. Bedroom #2 delivers its own private bathroom with a tub/shower combination and walk-in closet. The utility room is conveniently situated between both bedrooms and the wine room and the guest powder room finish off the main floor.
Upstairs houses two additional bedrooms and a den suitable for an office space or multi-purpose entertainment area. Bedroom #3 and #4 are similarly sized and each enjoys its own private bathroom with access to the walk-in closet. This French Country house plan delights a charming exterior with incredible outdoor living spaces and an interior starring an open concept with superb bedroom layouts.


