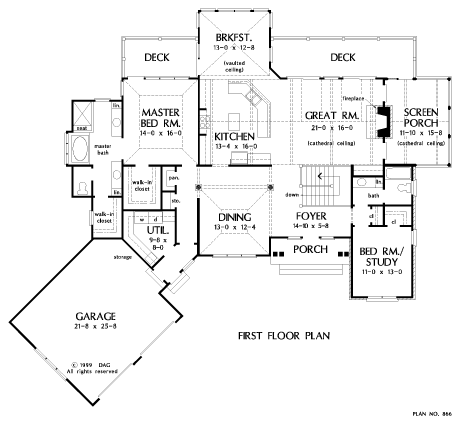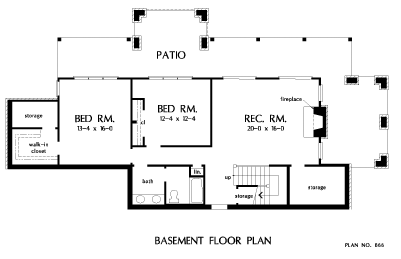See all 10 photos
Property Description
Twin dormers, board-and-batten siding and stone add curb appeal to this charming Craftsman home plan design. Two decks, a screened porch and spacious patio provide plenty of room for outdoor entertaining. An open floor plan allows easy traffic flow, while counters in the kitchen and utility/mudroom offer ample workspace. From decorative ceilings and columns to fireplaces and a shower seat, niceties are abundant in this home plan.
Address: 52 brookside Dr
Open In Google Maps Property Id : 40289
Price: EST $ 504,646
Property Size: 3 301 ft2
Bedrooms: 4
Bathrooms: 3
Contact Me
Schedule a showing?















