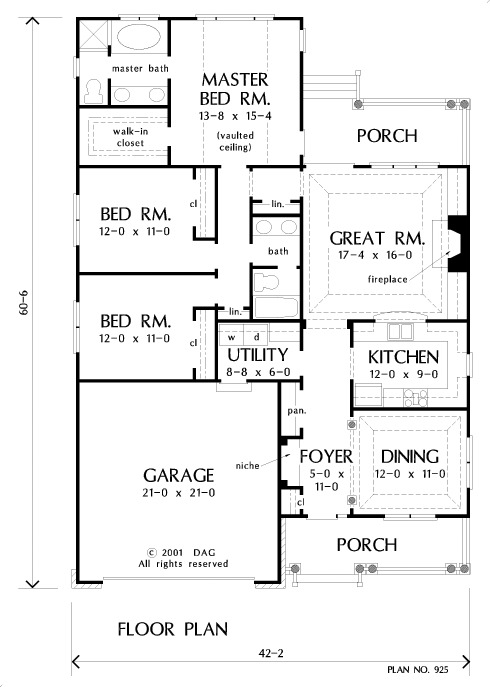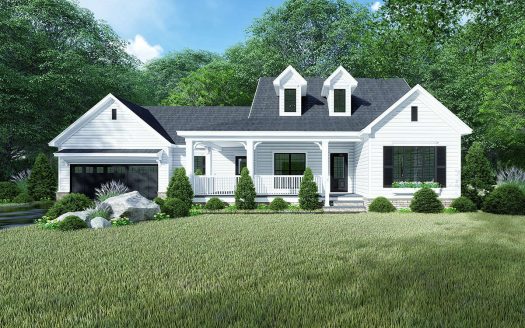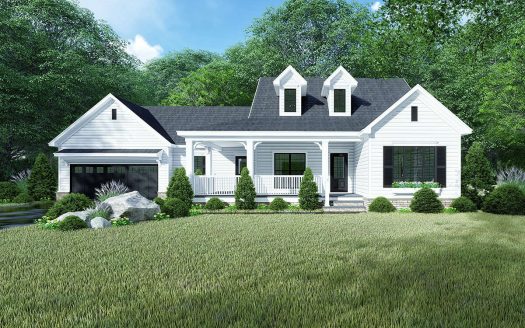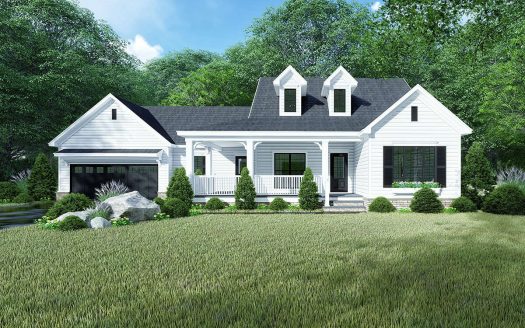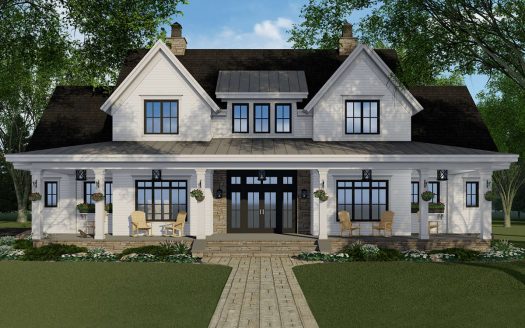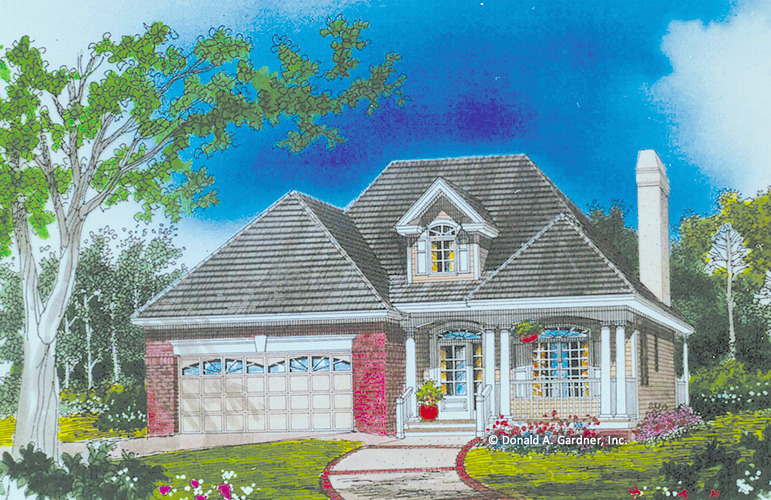Property Description
Built-ins beside the fireplace, a hallway niche, and extended kitchen counters add more space for collectibles and accessories. Decorative ceilings like the vaulted ceiling in the master bedroom and tray ceiling in the great room intensify the visual drama. A kitchen pass-thru adds convenience, while columns enhance the dining room.
Property Id : 40607
Price: EST $ 295,096
Property Size: 1 626 ft2
Bedrooms: 3
Bathrooms: 2
Listings in Same City
PLAN 8318-00144 – 4N290 Walter
EST $ 780,279
This 3 bedroom, 2 bathroom Country house plan features 1,813 sq ft of living space. America’s Best House Plan [more]
This 3 bedroom, 2 bathroom Country house plan features 1,813 sq ft of living space. America’s Best House Plan [more]
PLAN 8318-00144 – 4N290 Walter
EST $ 780,279
This 3 bedroom, 2 bathroom Country house plan features 1,813 sq ft of living space. America’s Best House Plan [more]
This 3 bedroom, 2 bathroom Country house plan features 1,813 sq ft of living space. America’s Best House Plan [more]
PLAN 8318-00144 – 4N290 Walter
EST $ 723,079
This 3 bedroom, 2 bathroom Country house plan features 1,813 sq ft of living space. America’s Best House Plan [more]
This 3 bedroom, 2 bathroom Country house plan features 1,813 sq ft of living space. America’s Best House Plan [more]
PLAN 098-00316 – 4N290 Walter
EST $ 935,014
Images copyrighted by the designer and used with permission from America’s Best House Plans. Photographs may reflec [more]
Images copyrighted by the designer and used with permission from America’s Best House Plans. Photographs may reflec [more]


