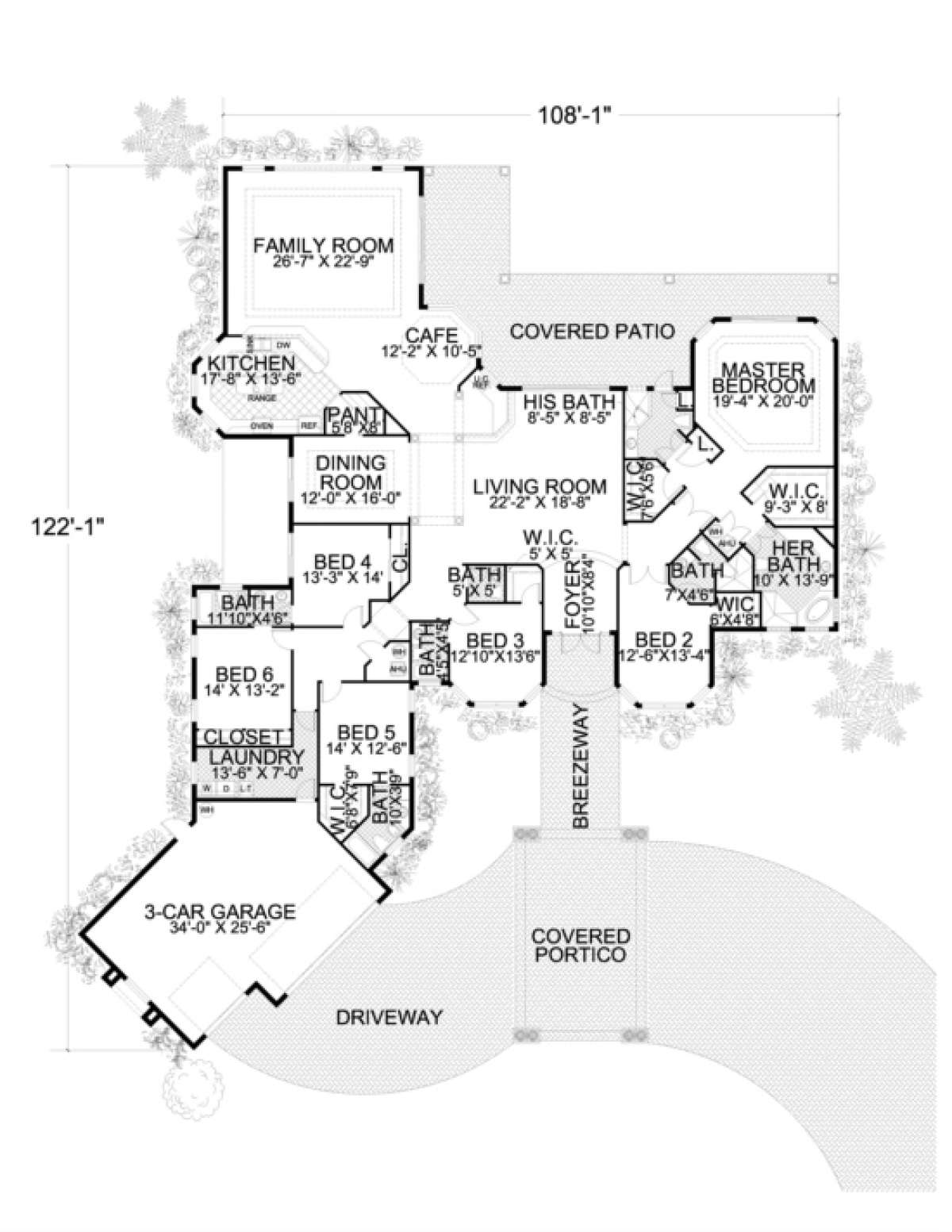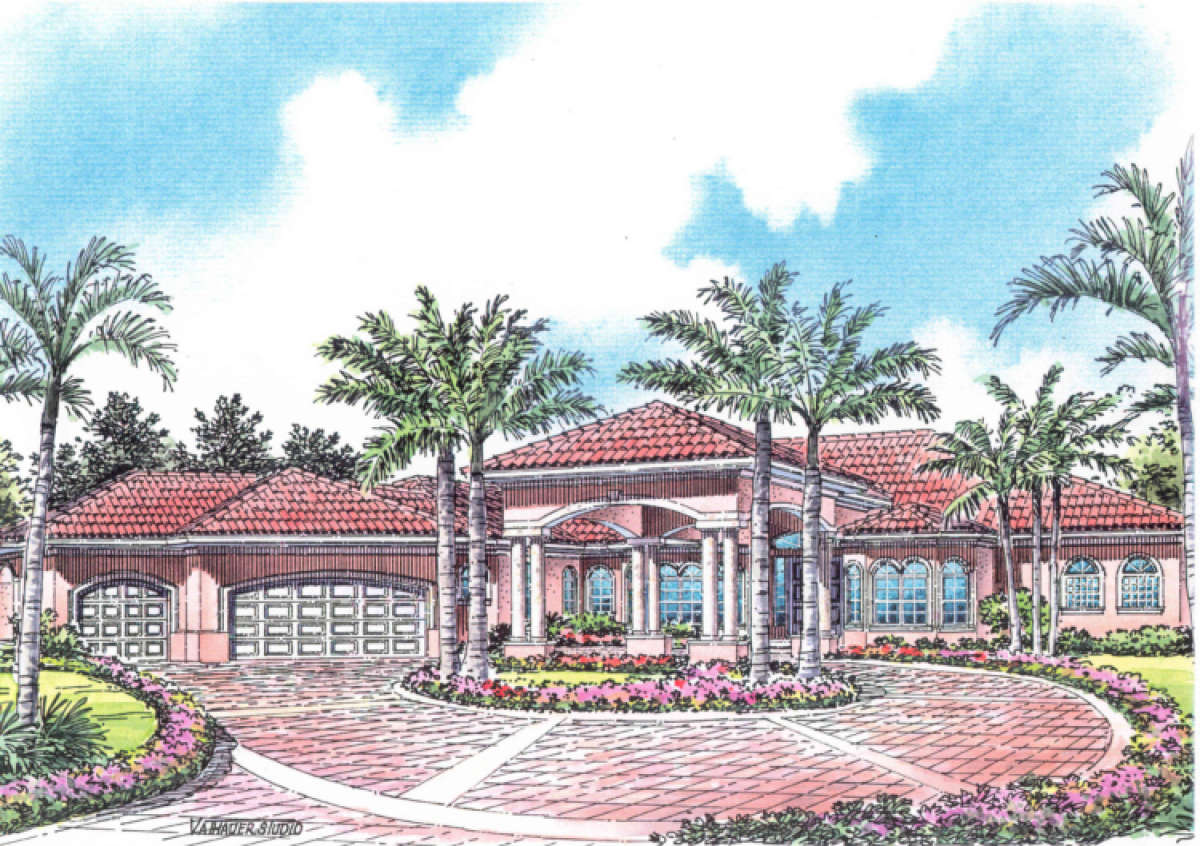Property Description
This stunning Mediterranean style home has an exterior façade designed to “woo” you with its circular brick paver driveway, stately columns and symmetrical balance. The approximately 5,000 square foot floor plan is equally breathtaking with six bedrooms, five + bathrooms and a three car garage. The covered portico and breezeway leading to the front entrance is highlighted with columns and features paneled double doors. The spacious foyer spills gracefully into the formal living room which is open to the trey ceiling dining room. The designer kitchen features a center cook top island, breakfast bar, a separate walk-in pantry and is open to the unique octagon shaped café and family room. The family room is huge with a trey ceiling and beautiful views to the covered patio and rear yard. This is an excellent space in which to enjoy and relax with your family and intimate friends. The master retreat and second bedroom are situated on one side of the home for privacy and the second bedroom could be used as an office/study making this space a complete and private wing. The second bedroom has a walk-in closet and private bath. The master bedroom has a double step trey ceiling, exciting views and private access to the rear courtyard. His and her walk-in closets line the hallway and there are his and her bathrooms as well. His private master bath includes a shower, vanity and toilet area while her private master bath features a large vanity area, separate shower and corner garden tub. Four additional bedrooms are located on the flip side of the home; bedroom three offers a private bath and walk-in closet while bedroom four features a spacious footprint and closet. Bedroom five and six each have a walk-in closet and private bath. There is a large utility room at the end of the bedroom hallway for convenience. The three car garage has a single and double bay and offers additional storage. This home is ideal for large families who enjoy a spacious floor plan and cozy, family areas in which to gather.







