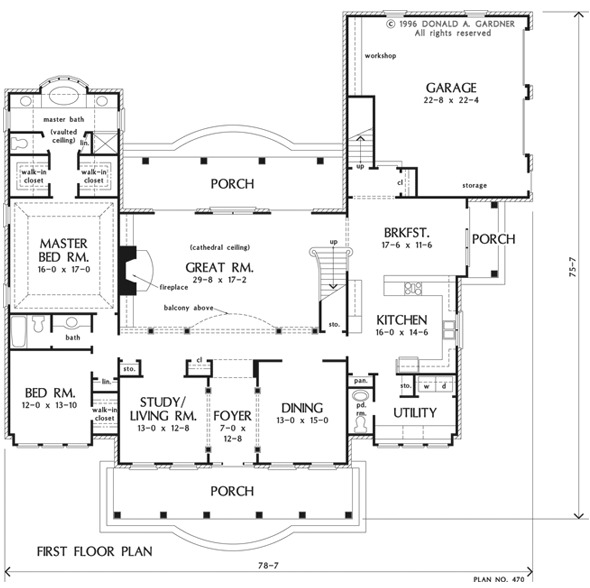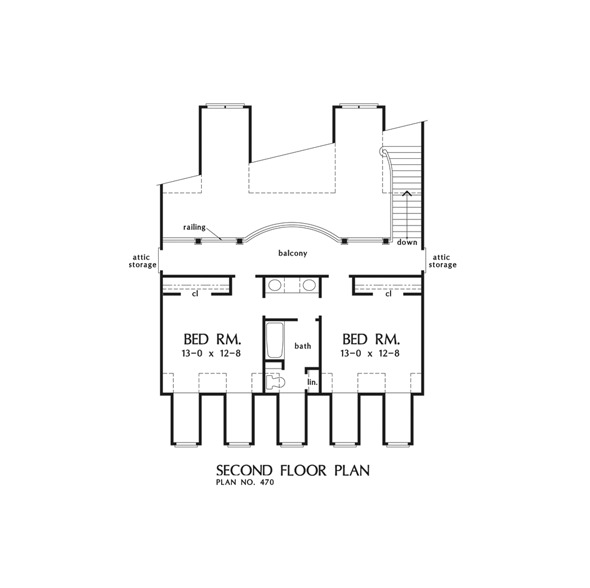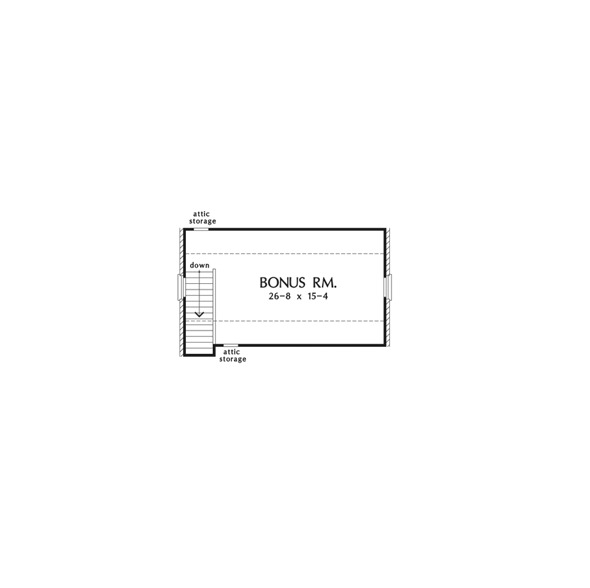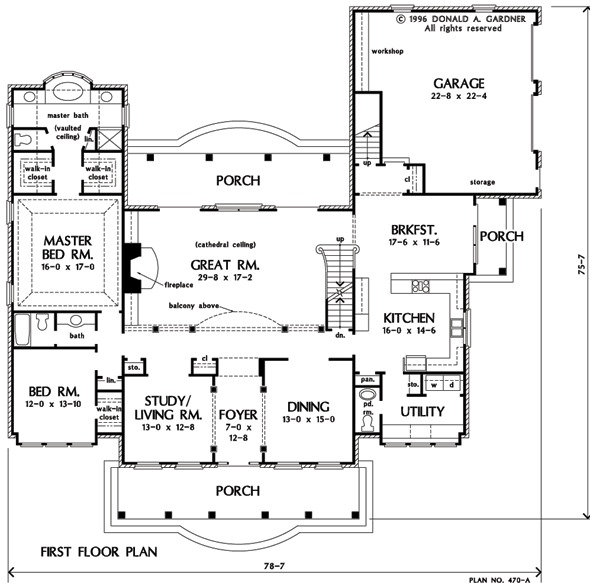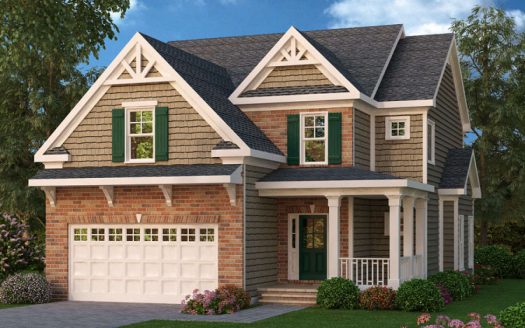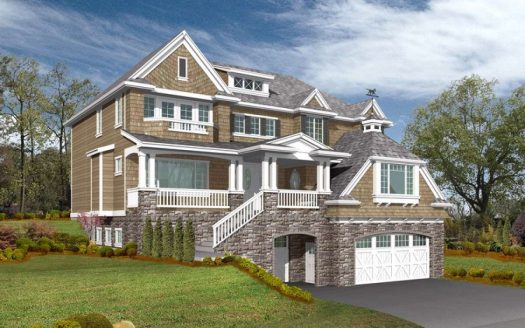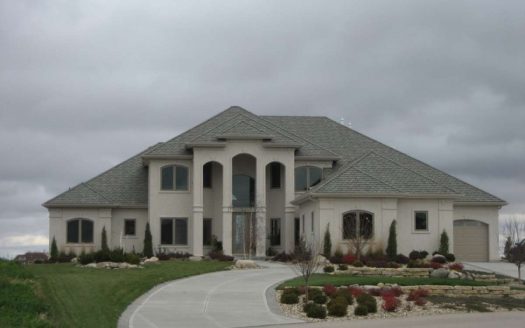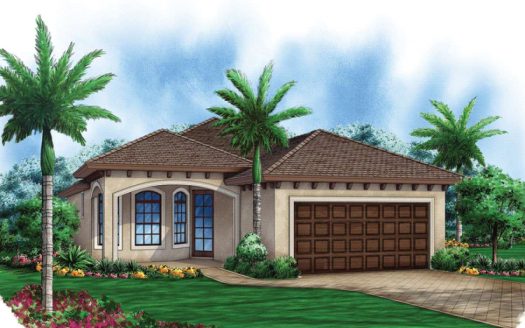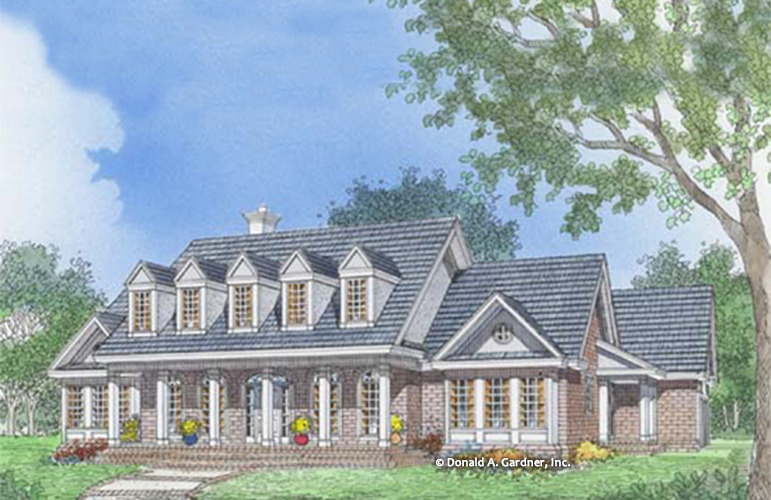Property Description
Arched windows, columns, grand brick steps, and five gabled dormers add special richness to the exterior of this stunning home, while the floor plan treats its owners like nobility.
Two bedrooms down and two bedrooms up make The Alexandria an ideal home for active families that appreciate fine living. The large, U-shaped kitchen easily serves Sunday brunch for the family in the generous breakfast area or formal dinner parties in the dining room. Family living is made even easier by three and a half baths, a large utility room off the kitchen, and both great room and living room areas.
For parents, an extravagant master suite awaits, with double walk-in closets, separate shower, garden tub, double lavs, and enclosed toilet area.
Property Id : 42432
Price: EST $ 667,005
Property Size: 3 773 ft2
Bedrooms: 4
Bathrooms: 3.5
Listings in Same City
EST $ 543,030
This two story house design features 2,239 square feet of living space with four bedrooms and two plus bathrooms. T
[more]
This two story house design features 2,239 square feet of living space with four bedrooms and two plus bathrooms. T
[more]
EST $ 842,436
IMPORTANT NOTE: Not for Sale for Construction in the State of Washington. If you live in the State of Washington an
[more]
IMPORTANT NOTE: Not for Sale for Construction in the State of Washington. If you live in the State of Washington an
[more]
EST $ 888,398
This 3 bedroom, 3 bathroom Mediterranean house plan features 4,212 sq ft of living space. America’s Best Hous
[more]
This 3 bedroom, 3 bathroom Mediterranean house plan features 4,212 sq ft of living space. America’s Best Hous
[more]
EST $ 329,385
This plan is not for sale for use in the following areas without the written consent from the home Designer: Collie
[more]
This plan is not for sale for use in the following areas without the written consent from the home Designer: Collie
[more]


