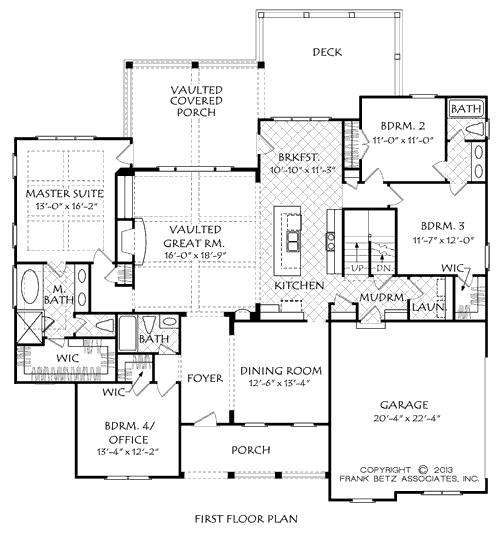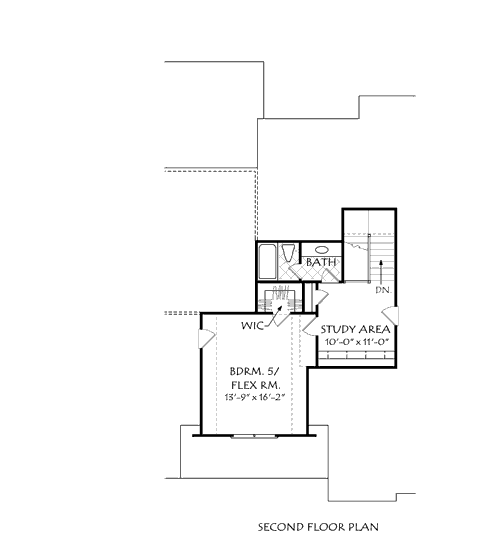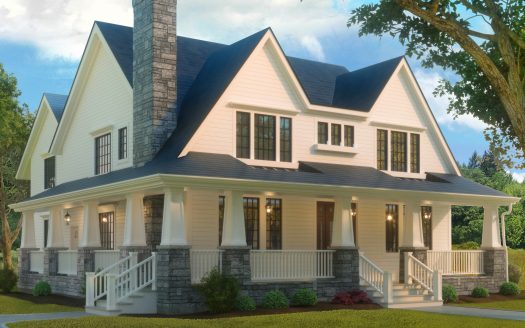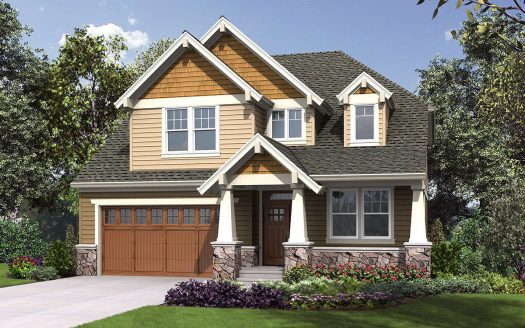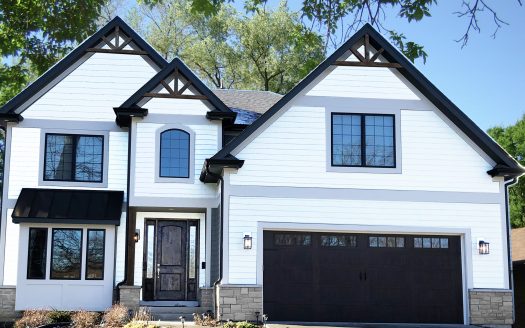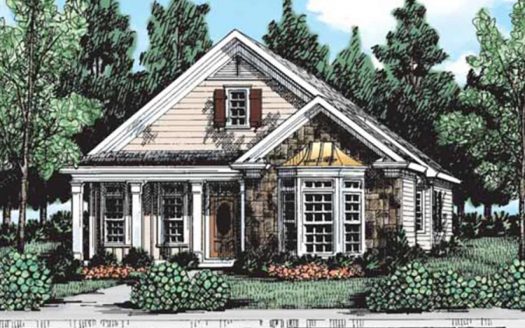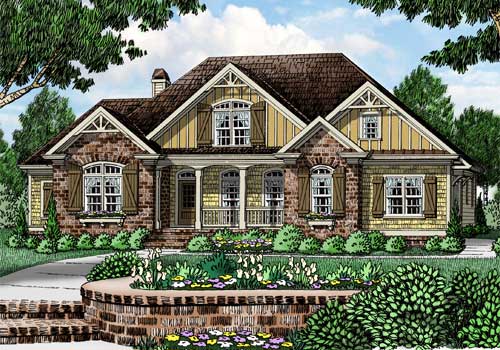Property Description
Pine Meadow House Plan – Multiple exterior materials blend to create the façade of the Pine Meadow. Fieldstone, traditional brick and siding combine for a warm and inviting home. Multiple gables with bracketed trim put the finishing touch on the exterior. The main level is anchored by the centrally located great room and family sized kitchen. The great room features a vaulted ceiling, fireplace and built-in cabinetry. The kitchen has a large island with seating space. The master suite with a coffered ceiling has access to the covered rear porch to bring the outdoors inside. Bedroom four is flexible and can be used has a home office for the telecommuter. Bedrooms two and three are separate from the master suite and share a bath. The upper level features a study area with built-in cabinetry and bedroom five or recreation room.


