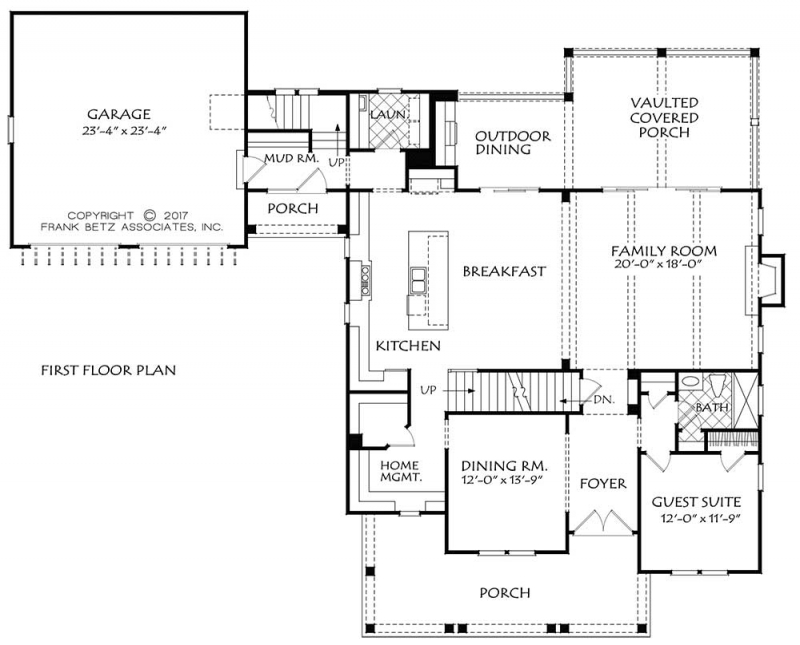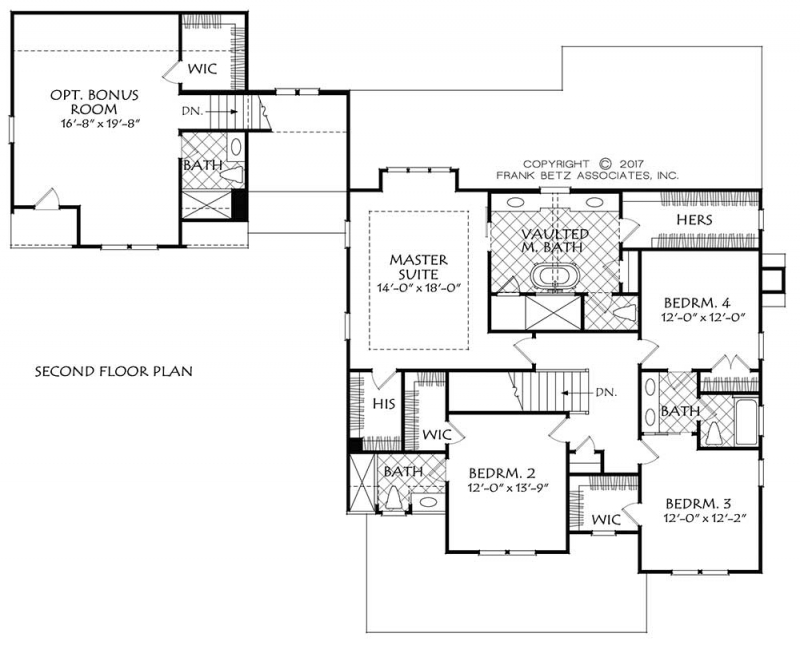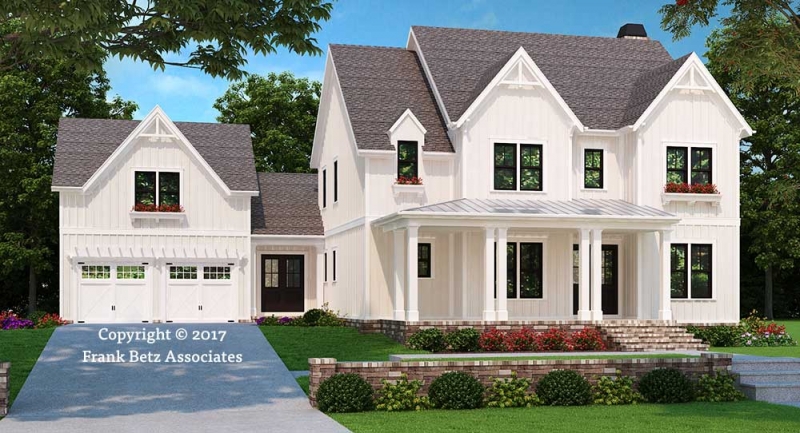Property Description
Seneca Falls House Plan – The modern farmhouse style is quickly becoming one of the most popular design styles in America today. The Seneca Falls is a prime example of the style with all of the traits that will surely become a classic. A steeply pitched gable roof, wide porches, clean white siding and trim combine to elevate the exterior. The garage is placed to the rear and is attached to the main structure with a breezeway that has a convenient entrance and handy mudroom. This rear entry also contains a stairway to the bonus space above the garage. The main floor’s focus is the wide open living space in the rear of the design. The family room with a beamed ceiling and cozy fireplace is connected to casual dining and the kitchen. The kitchen is complimented with a large pantry and home management center. The covered rear porch features and outdoor grill area and dining space. The remaining space is perfect to enjoy the outdoors. There is a guest suite on the first floor as well to provide privacy and comfort to visiting friends and family. The upper level contains four bedrooms including a stunning master suite. The master bath has a free-standing tub and large shower. The suite also has his and her walk-in closets. The three additional bedrooms are perfect for a growing family.




