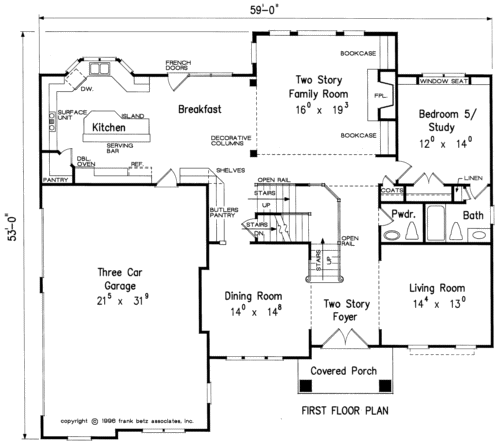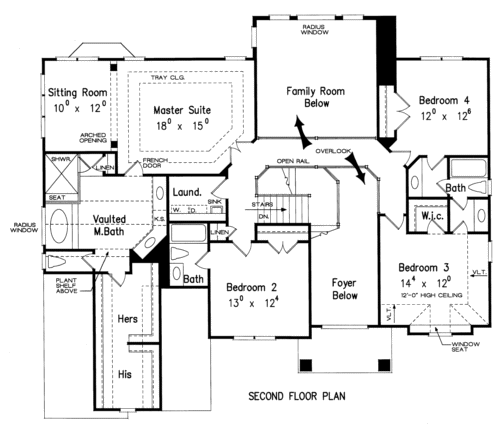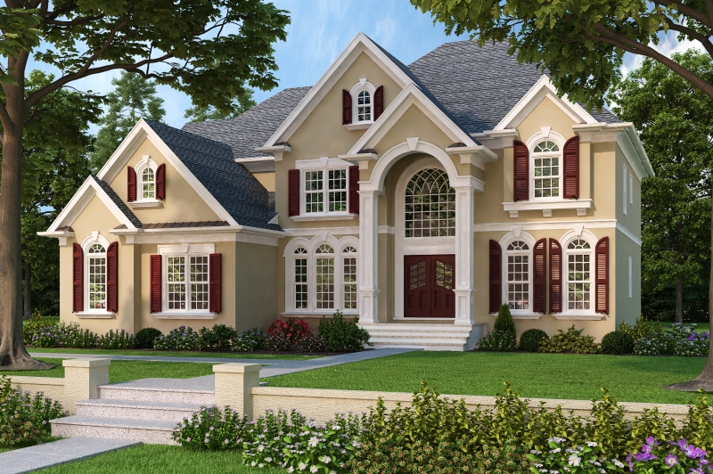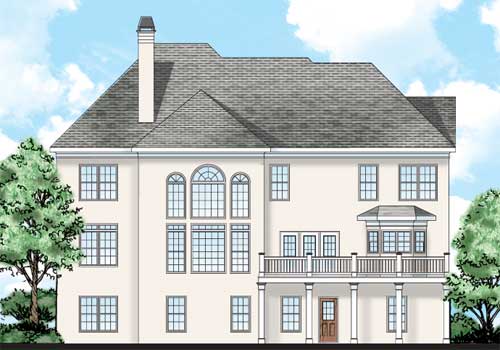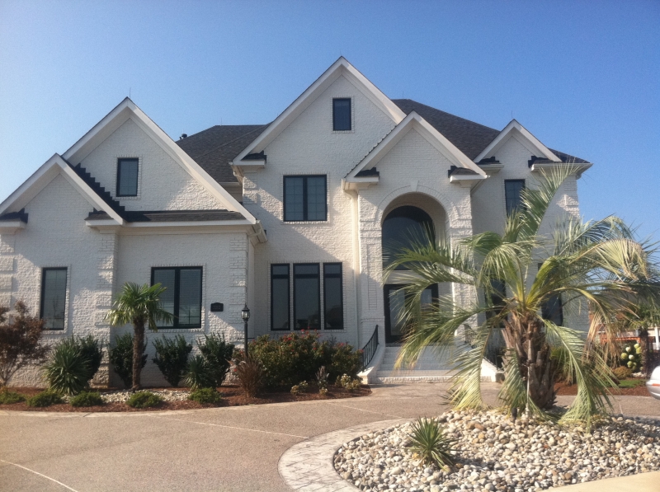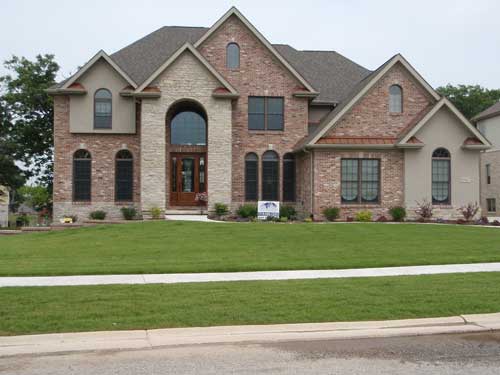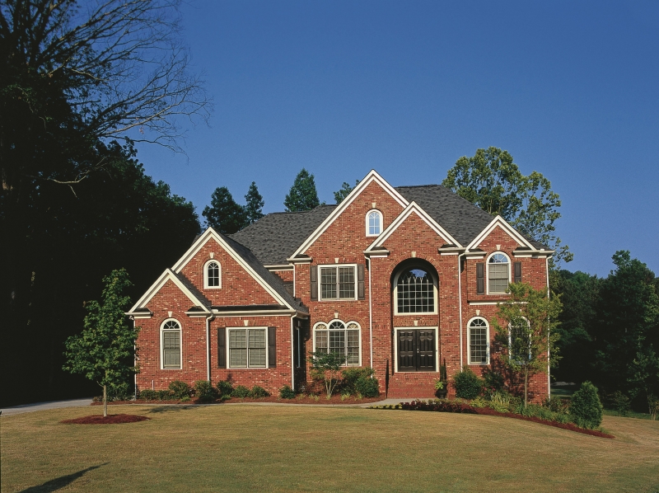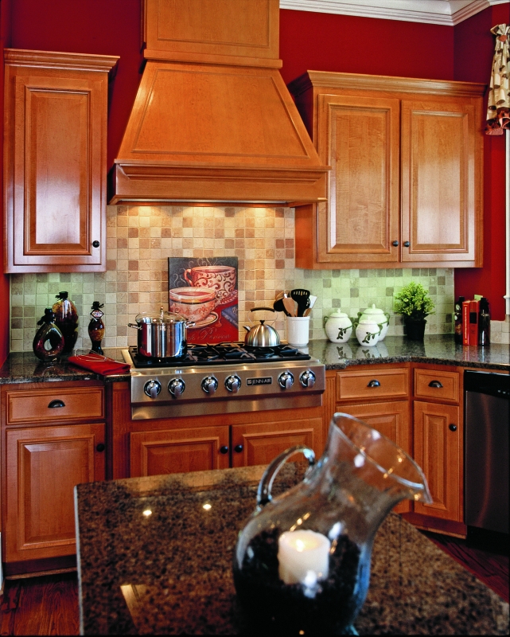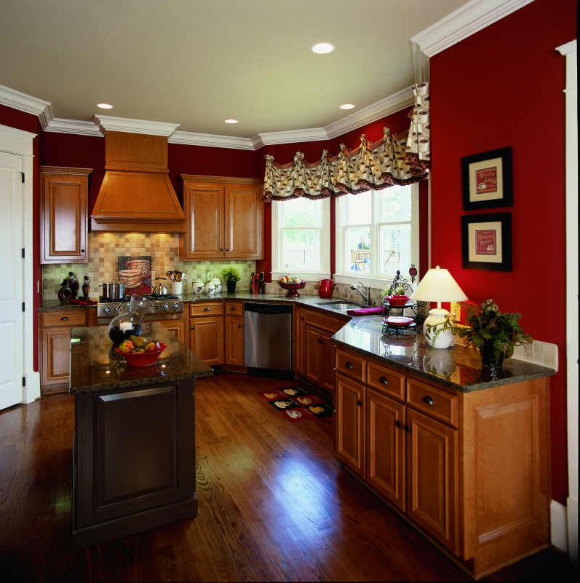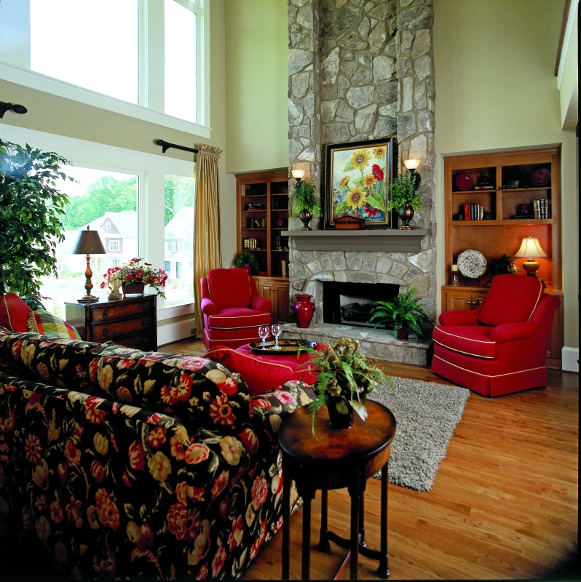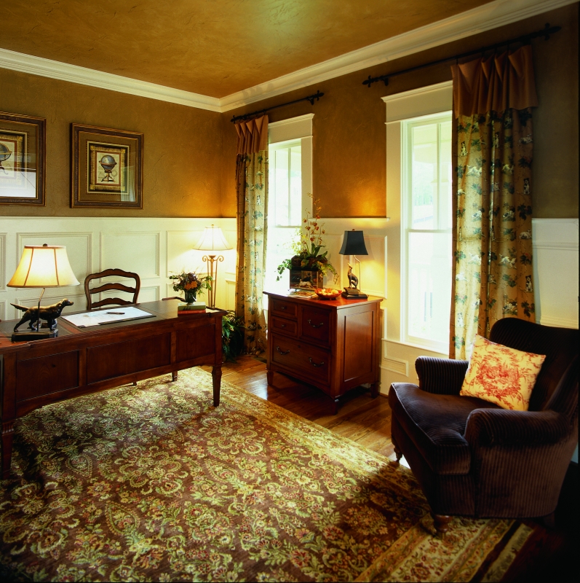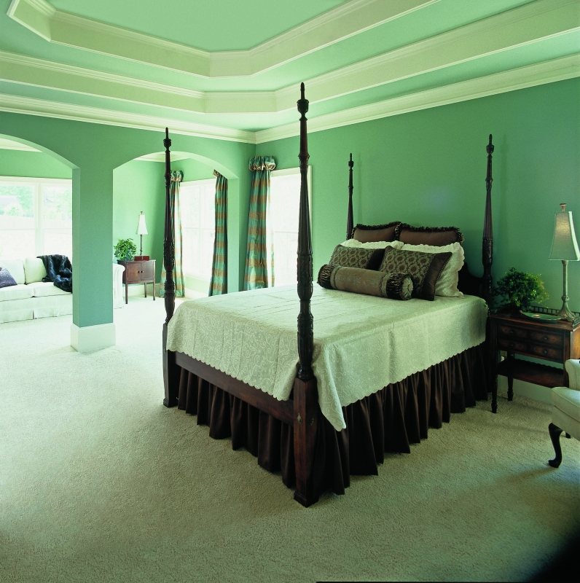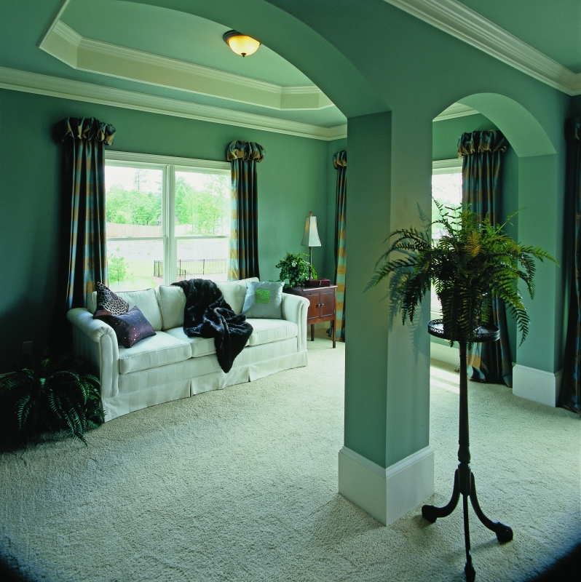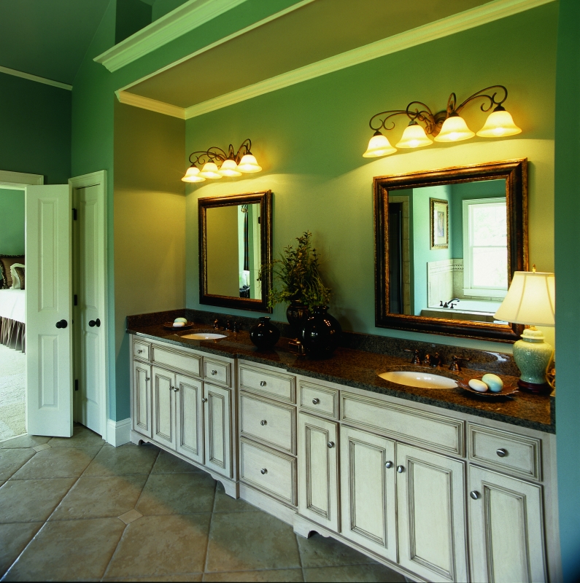Property Description
Greenwich House Plan – This eye-catching façade commands attention. A massive archway over the double-door entrance is a dramatic starting point. The design inside is equally as exciting. A bright two-story family room sets the stage for a home that’s upscale everywhere you look. The kitchen surrounds a large island with serving bar, big enough to use for casual dining. A bedroom on the main floor can be used as such or converted into a study or den. The Master Suite houses its own private sitting area, accented with an arched opening. Bedroom three is particularly interesting with a unique, partially vaulted ceiling and a window seat.


 Purchase full plan from
Purchase full plan from 