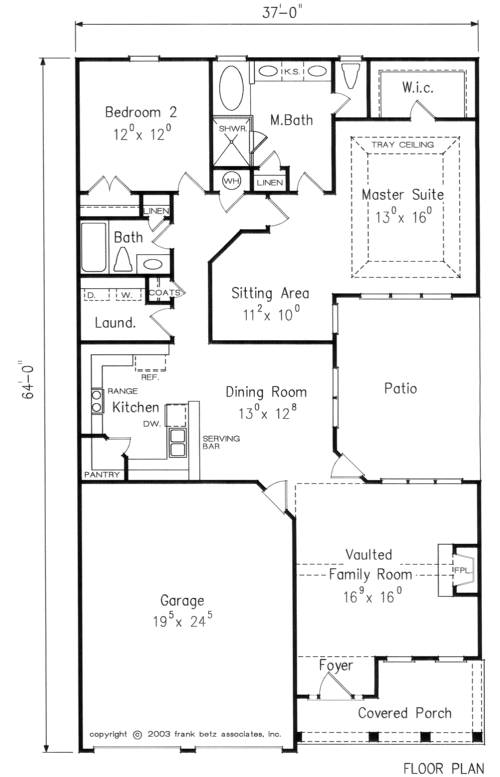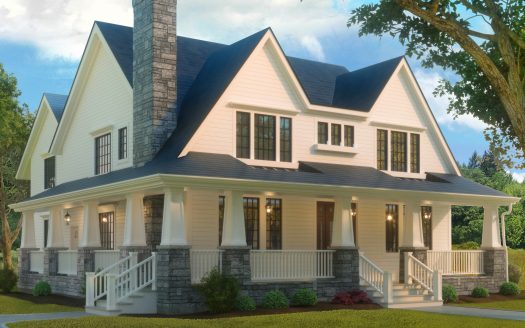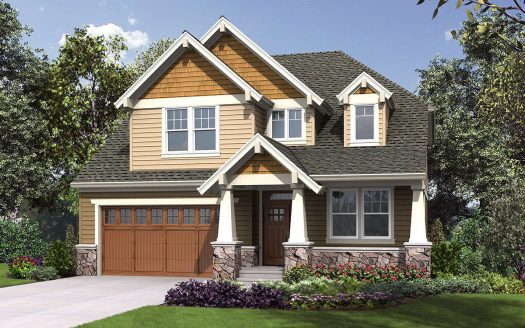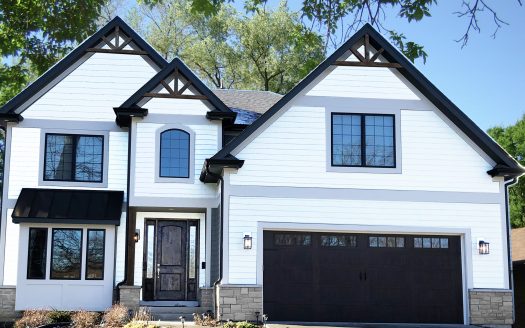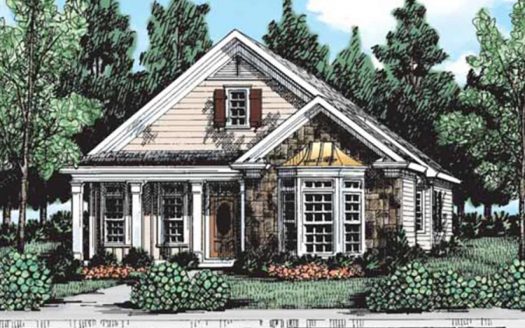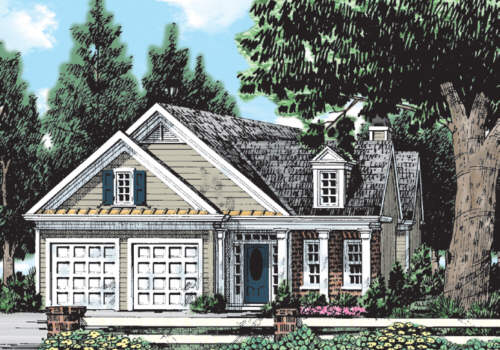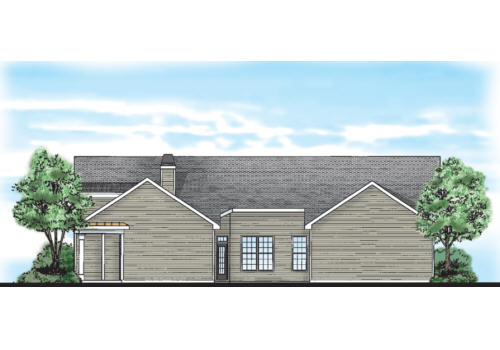Property Description
Hogan House Plan – A smart layout allows many extras to be incorporated into this compact design. For instance, the vaulted family room doubles as a full-sized foyer for a big welcome. In lieu of a separate formal dining room, the casual dining room functions as a breakfast nook, enjoying views toward the patio and accommodating seating at the serving bar. The second bathroom remains close enough to the center of the home to be used by guests. The master suite is surprisingly roomy and features a tray ceiling, sitting area, full-sized walk-in, and a gorgeous bath. Private access to the patio is a great customizable option.
Address: 213 Holmes Avenue
City: clarendon hills
State/County: IL
Zip: 60514
Country: United States
Open In Google Maps Property Id : 61018
Price: EST $ 785,652
Property Size: 1 546 ft2
Bedrooms: 2
Bathrooms: 2
Listings in Same City
PLAN 2559-00863 – 131 Ann St
EST $ 1,255,675
This 5 bedroom, 3 bathroom Craftsman house plan features 3,800 sq ft of living space. America’s Best House Pl [more]
This 5 bedroom, 3 bathroom Craftsman house plan features 3,800 sq ft of living space. America’s Best House Pl [more]
PLAN 8594-00313 – 141 Tuttle Avenue
EST $ 709,929
This 2 bedroom, 2 bathroom Narrow Lot house plan features 1,610 sq ft of living space. America’s Best House P [more]
This 2 bedroom, 2 bathroom Narrow Lot house plan features 1,610 sq ft of living space. America’s Best House P [more]
admin


