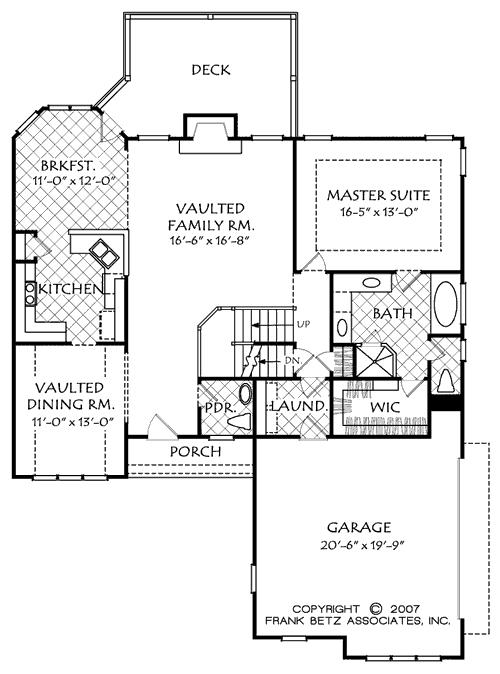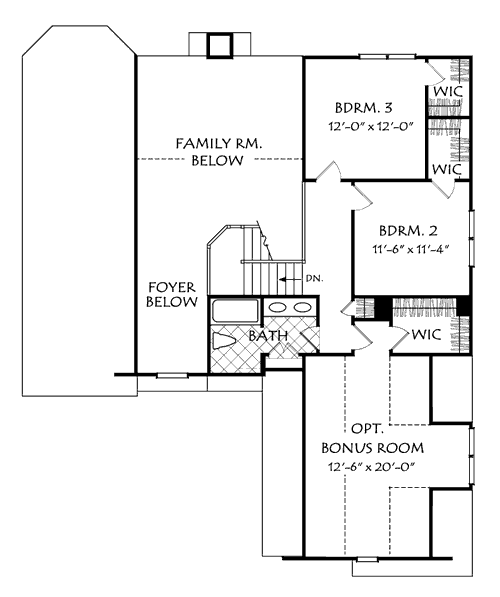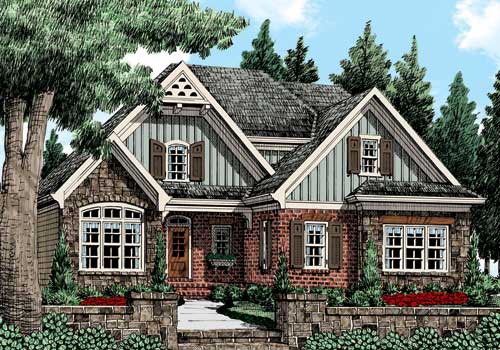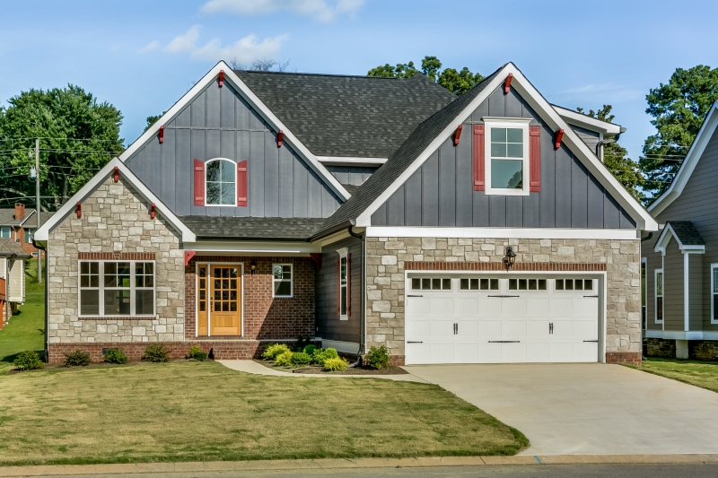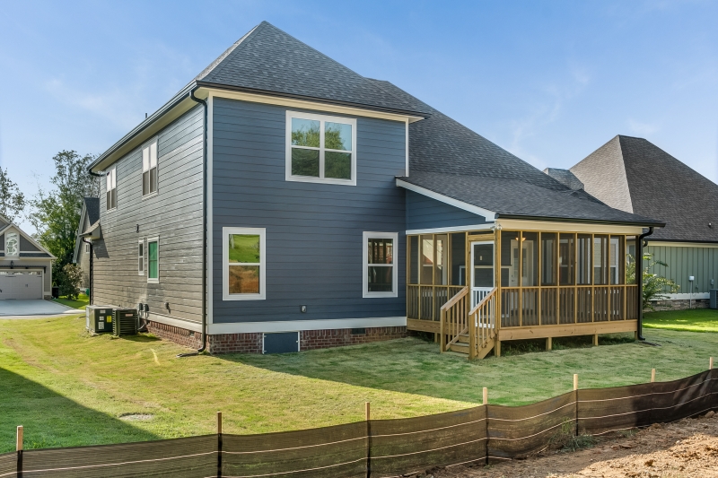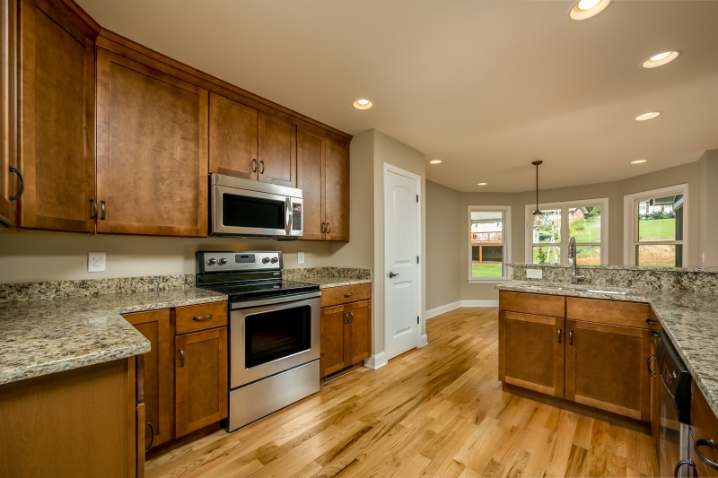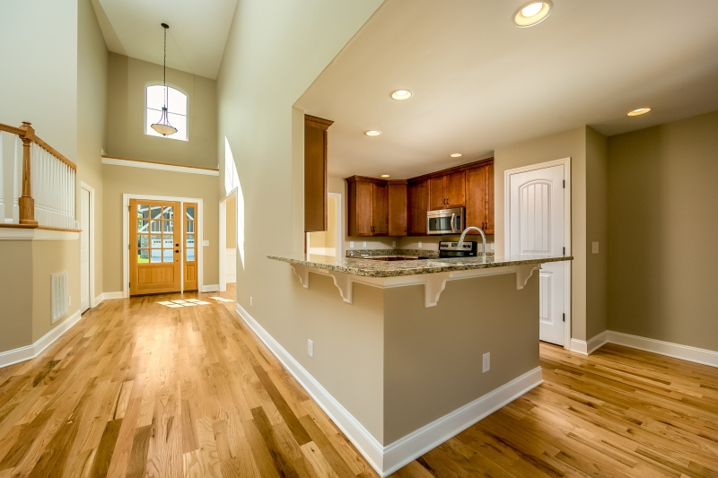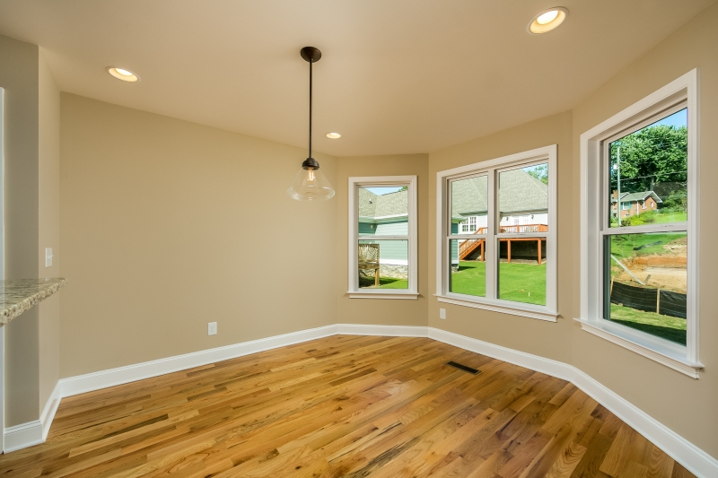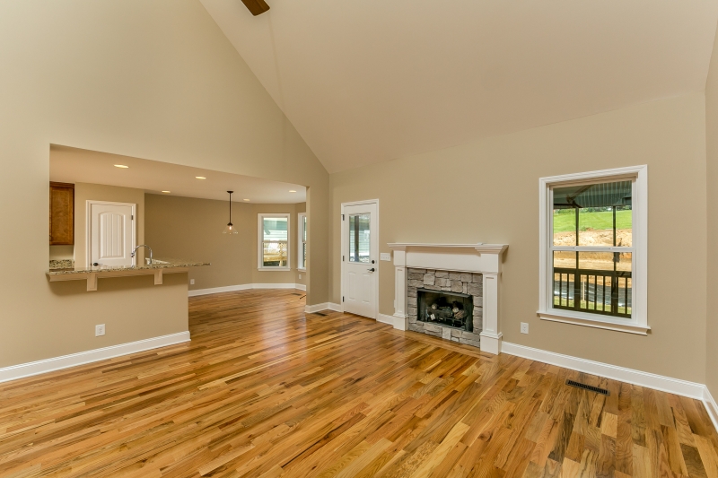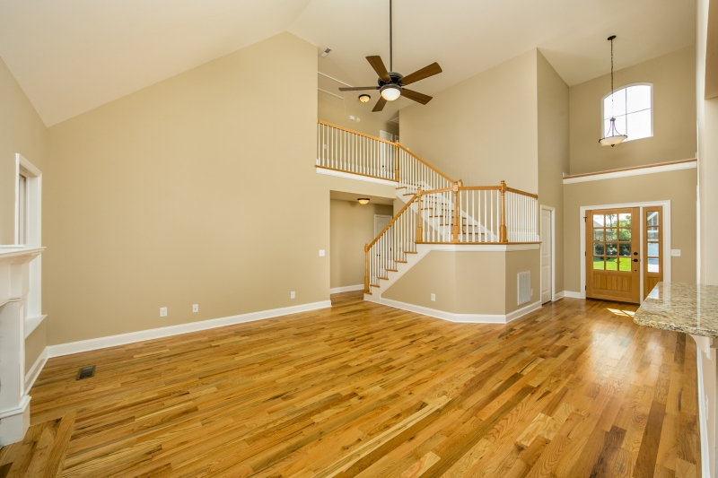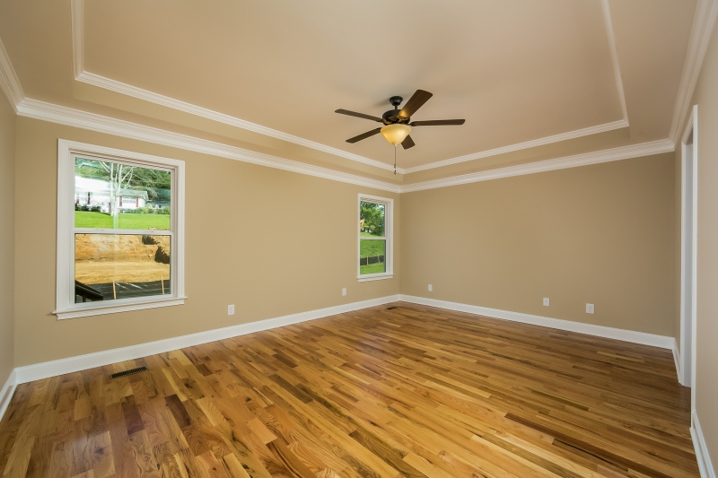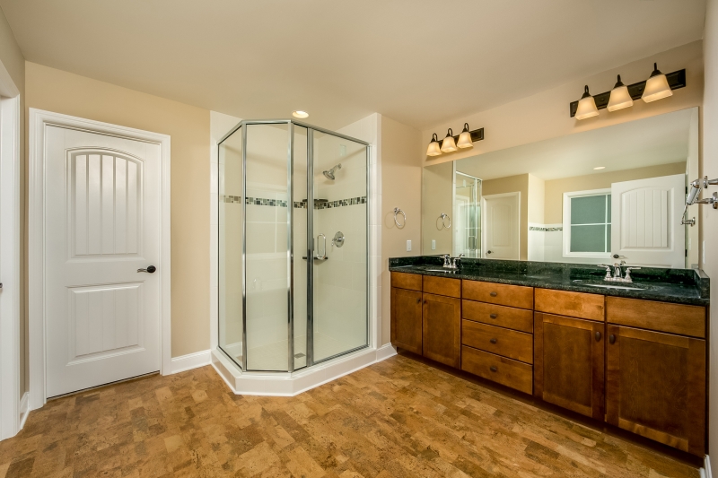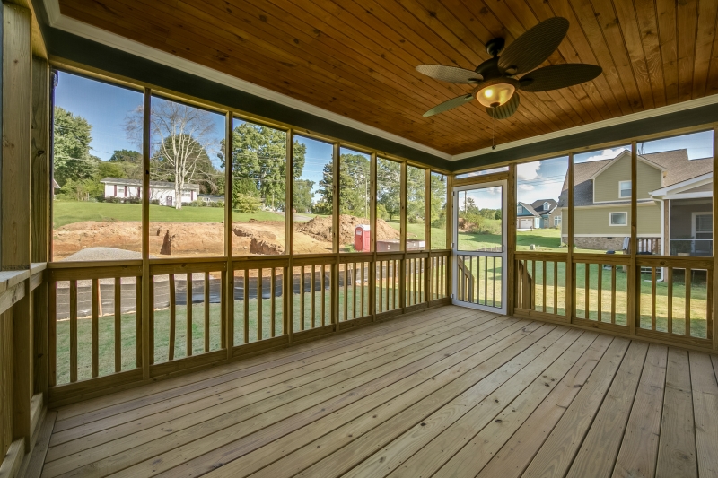Property Description
The Asbury Park B House Plan – The Asbury Park (B) is fitting for any building site-urban or rural. The classic combination of brick, stonework and vertical siding creates the perfect façade for location. Steep gables, multi-paned windows with paneled shutters complete the exterior design. The first floor is full of exciting features for a modest home. There is volume galore making this design live so much larger than the actual square footage. The first level is anchored by the family room and open kitchen. The master suite is also on the first floor for convenience and privacy. There are two secondary bedrooms and a large bonus room each with their own walk-in-closet rounding out the second floor.


