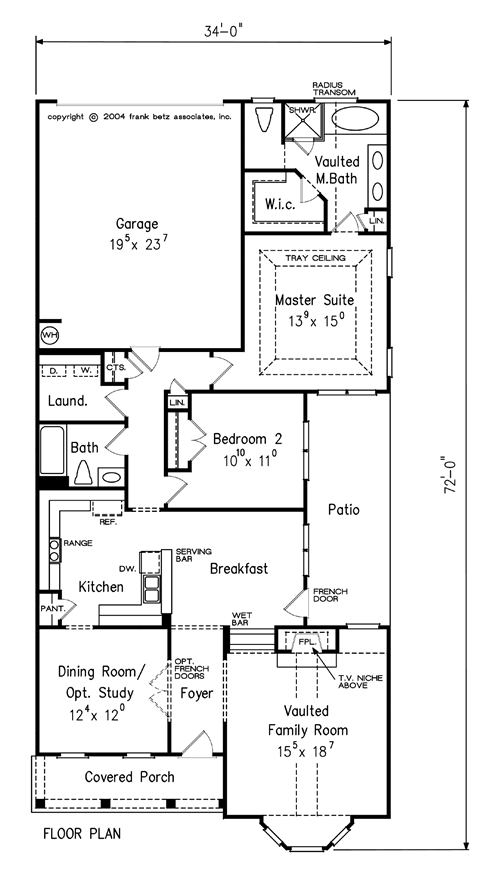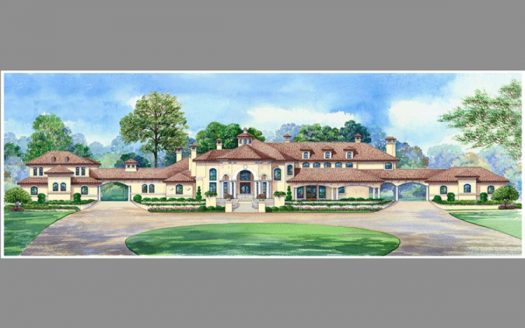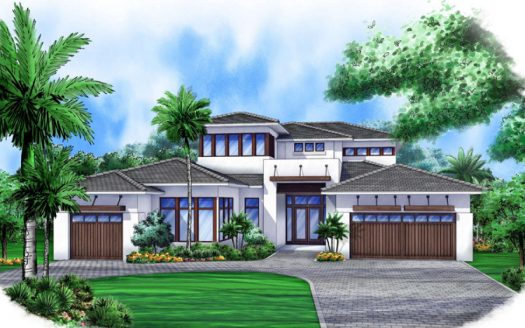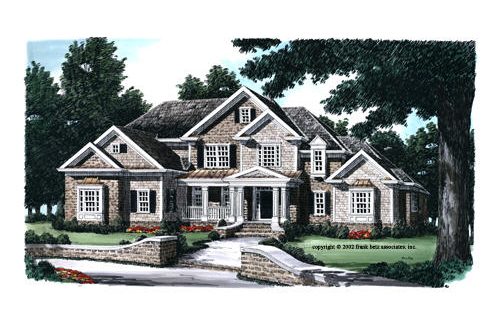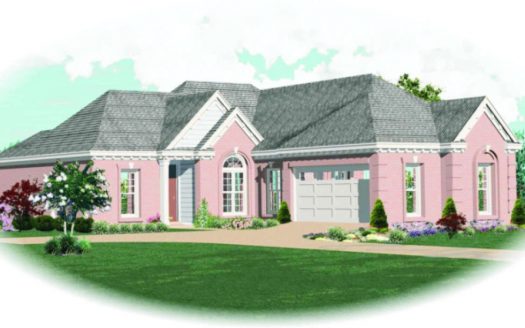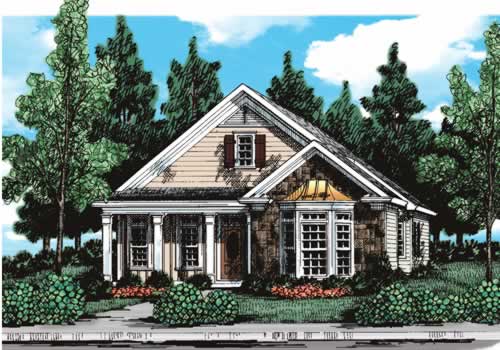Property Description
Thompson House Plan – Traditional white columns sweep the front porch of the Thompson, giving it an ageless curb appeal. Copper and stone accents give dimension and creativity to the façade. A vaulted family room has special touches that make it a fantastic space for entertaining. A wet bar is incorporated into one corner of the room, and a television niche over the fireplace leaves plenty of floor space for furniture. Its formal dining room can be easily converted into a study if office space is more valuable to the homeowner. The master suite is tucked away on the rear of the home, giving residents maximum privacy.
Property Id : 31280
Price: EST $ 326,457
Property Size: 1 610 ft2
Bedrooms: 2
Bathrooms: 2
Listings in Same City
PLAN 5445-00104 – 527-541 Kensington C...
EST $ 5,675,959
This 5 bedroom, 7 bathroom European house plan features 12,291 sq ft of living space. America’s Best House Pl [more]
This 5 bedroom, 7 bathroom European house plan features 12,291 sq ft of living space. America’s Best House Pl [more]
admin
PLAN 207-00013 – 944 GRANT Street
EST $ 1,513,918
This 4 bedroom, 4 bathroom Contemporary house plan features 4,336 sq ft of living space. America’s Best House [more]
This 4 bedroom, 4 bathroom Contemporary house plan features 4,336 sq ft of living space. America’s Best House [more]
admin
Wilshire Place – 944 GRANT Street
EST $ 1,456,546
Wilshire Place House Plan – Upon entering the foyer, you are greeted by an elegant curved staircase, reminisc [more]
Wilshire Place House Plan – Upon entering the foyer, you are greeted by an elegant curved staircase, reminisc [more]
admin
PLAN 053-00397 – 833 Jackson Street
EST $ 655,367
This 2 bedroom, 2 bathroom Traditional house plan features 1,549 sq ft of living space. America’s Best House [more]
This 2 bedroom, 2 bathroom Traditional house plan features 1,549 sq ft of living space. America’s Best House [more]
admin


