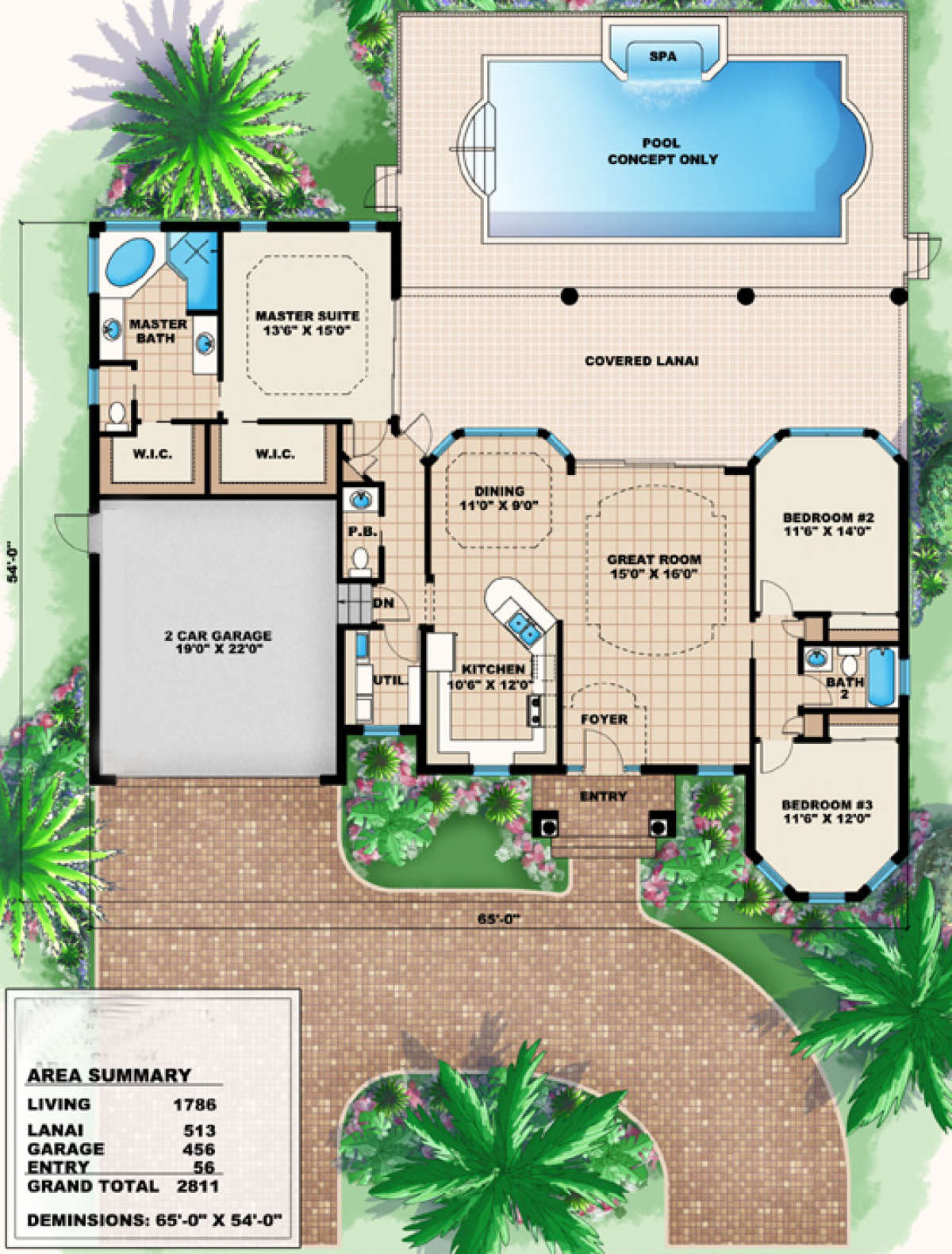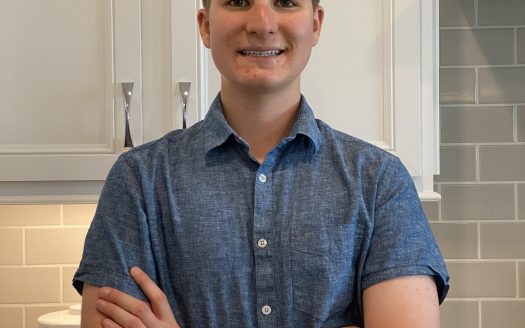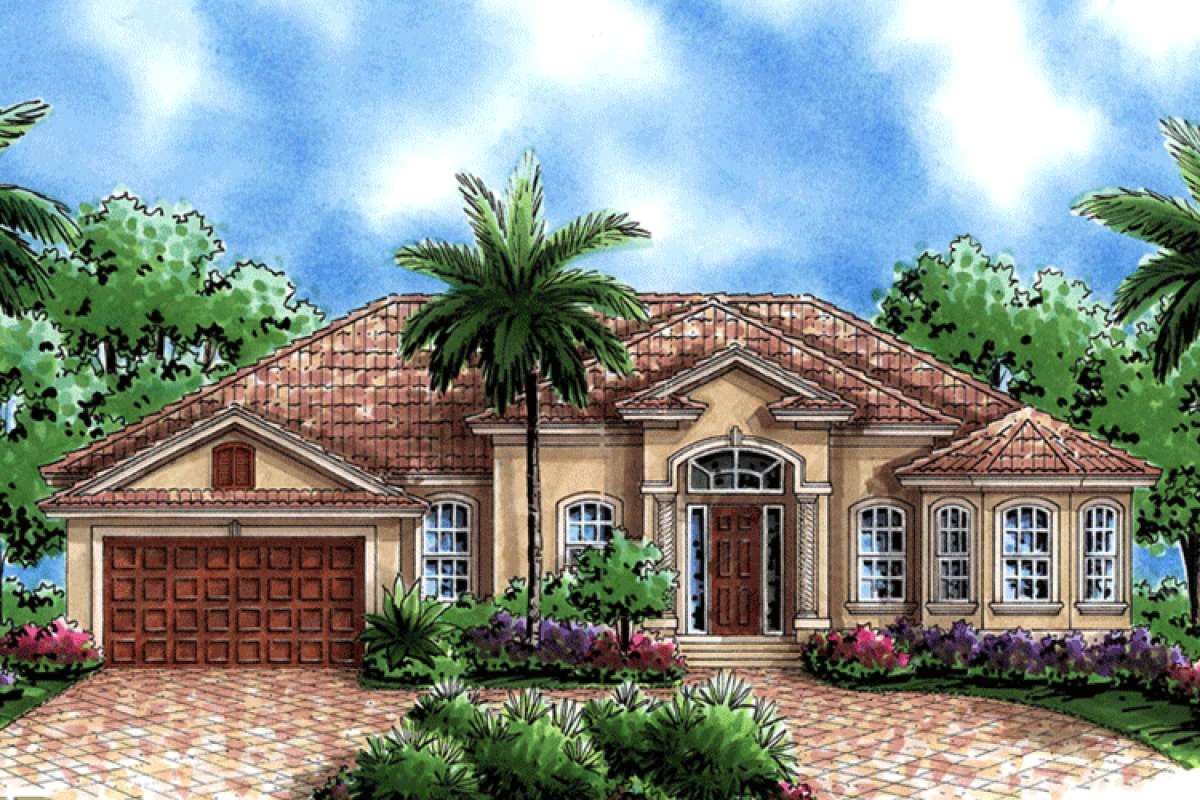Property Description
This Mediterranean house plan features an exciting exterior façade and an interior floor plan that is open and designed for entertaining. The exterior elements add focus and visually pleasing design elements which enhance the home’s curb appeal with its use of clay tiles, an octagonal window wall and a lovely entrance highlighted with spiral columns. The interior floor plan is composed of approximately 1,786 square feet of living space offering two to three bedrooms and two plus baths in the one story home. The front courtyard entrance grants access into the home’s foyer where the open concept layout unfolds beautifully. There is an enormous centrally located great room that provides access to the sweeping rear covered lanai where there is a pool/spa concept for future design purposes only. The open kitchen boasts of an angled breakfast bar and wraparound counter and cabinet space. There is an adjoining dining room ensconced in fabulous window views overlooking the covered lanai. The front loading two car garage features side entrance from the yard for easy storage of lawn and/or sporting equipment while also allowing entrance into the home’s laundry facilities and powder room.
The split bedroom plan features privacy and convenience for the master suite’s location. The master bedroom is highlighted with a large amount of floor space, rear window views overlooking the back garden and private access onto the lanai. There are his and her oversized walk-in closets and an en suite bath. The master bath is comprised of separate dual vanities, a compartmentalized toilet area along with a separate shower and a corner garden tub with views onto the rear garden. Two spacious bedrooms are situated on the opposite side of the home and both offer large bay windows; one overlooking the front garden/courtyard and the other overlooks the lanai. Both bedrooms feature generous closet space and there is a shared hall bath situated between the bedrooms. This warm and inviting home features excellent outdoor space and an open and functional interior floor plan.
Images copyrighted by the designer and used with permission from houseplans.net. Photographs may reflect a homeowner modification.
Military Buyers—Attractive Financing and Builder Incentives May Apply




