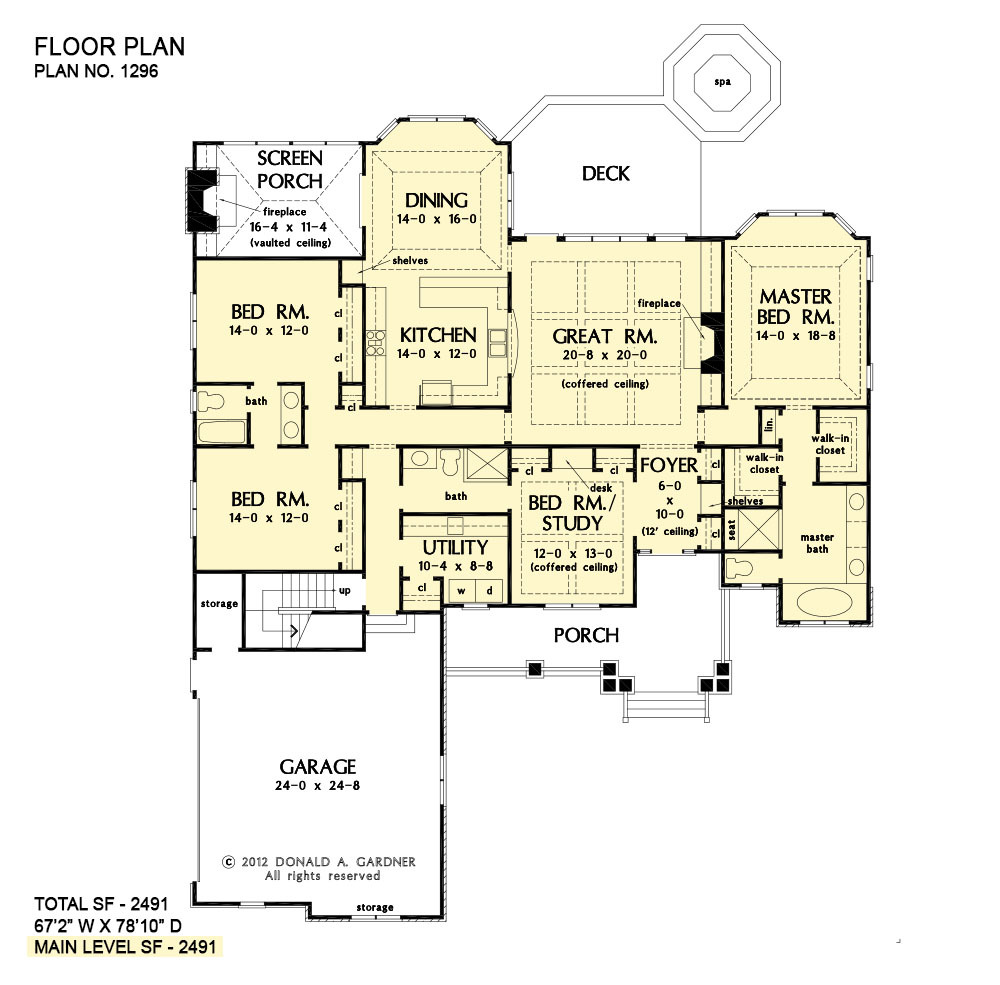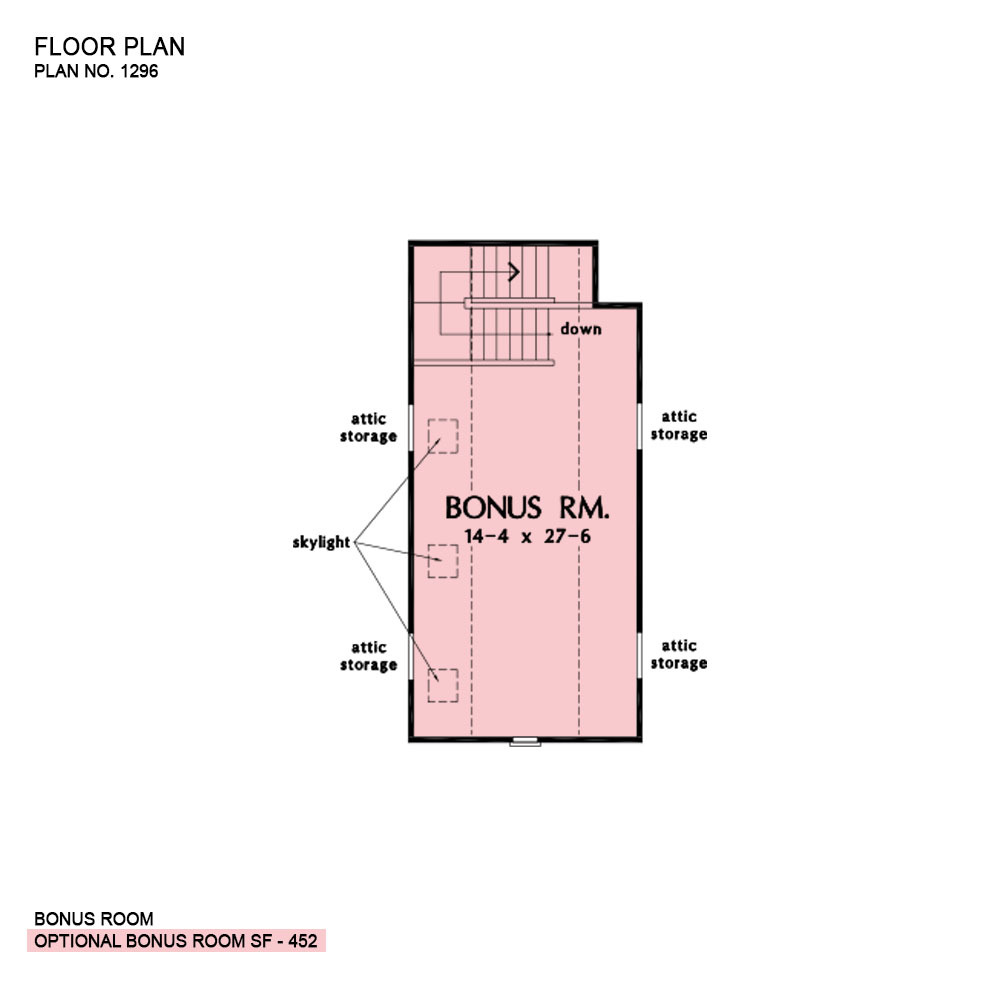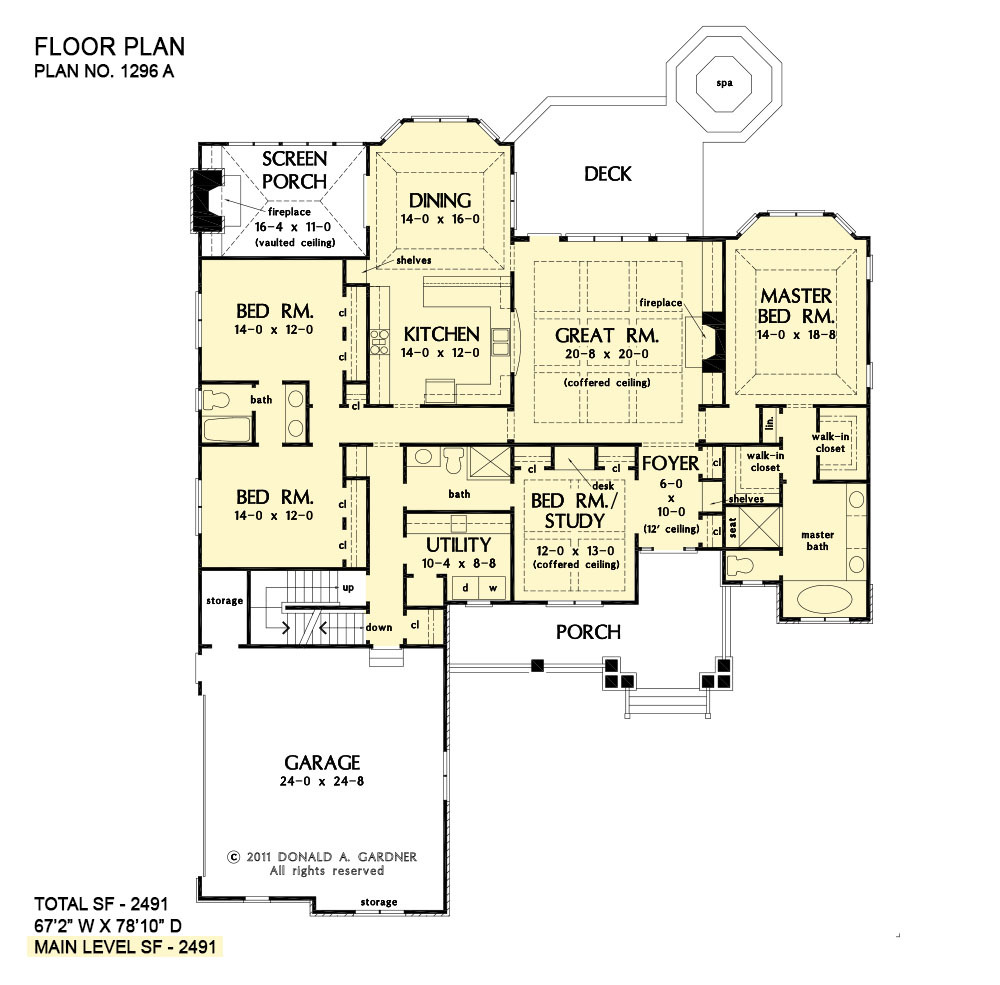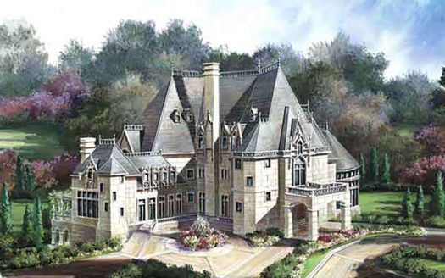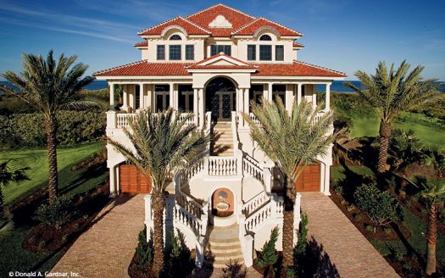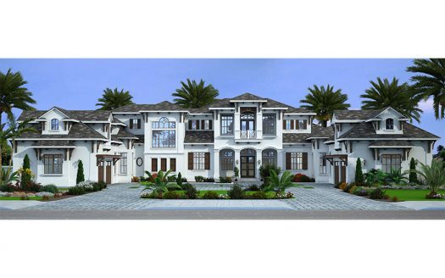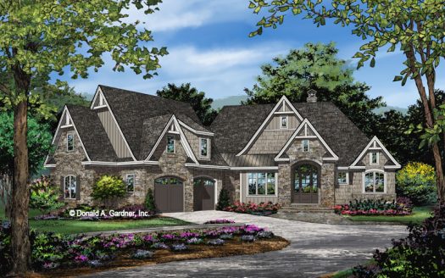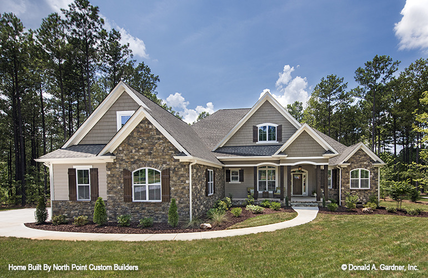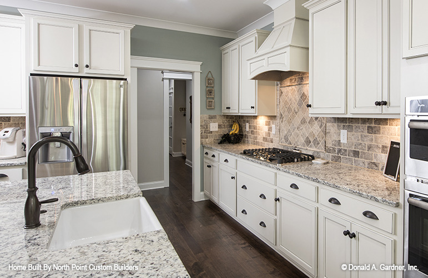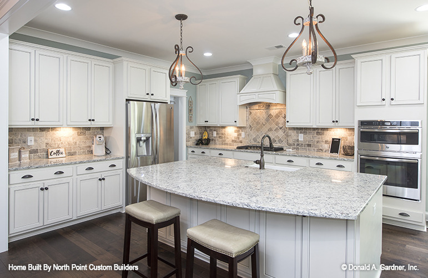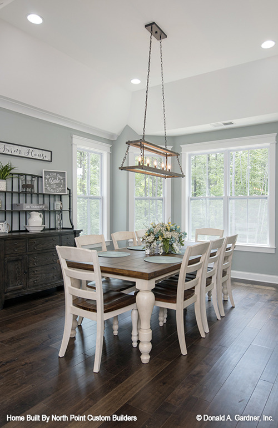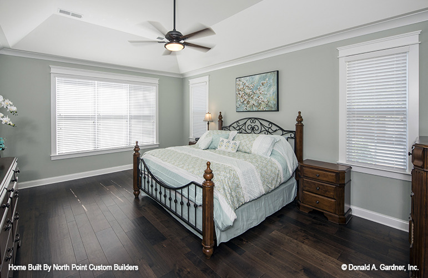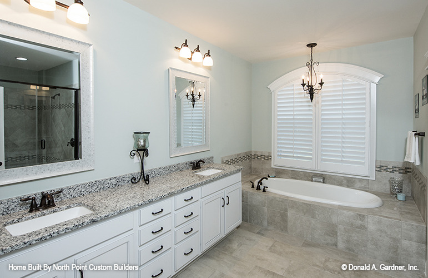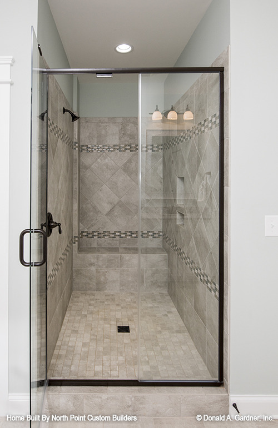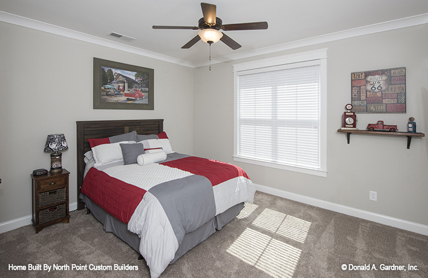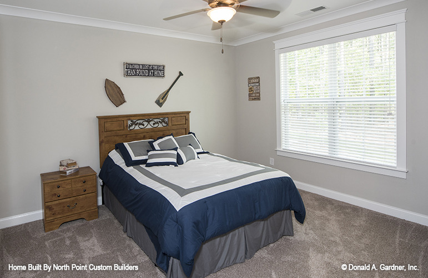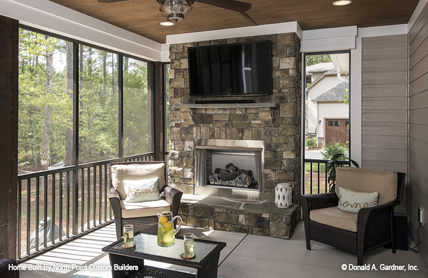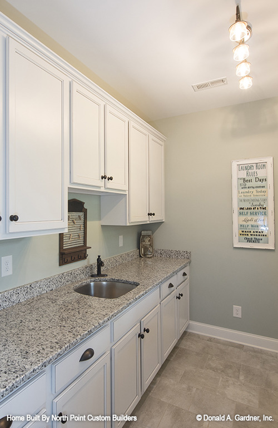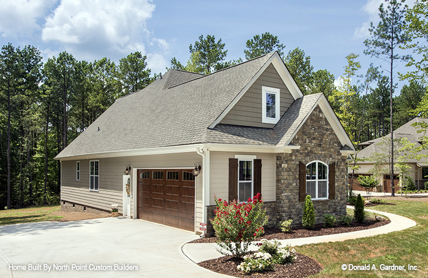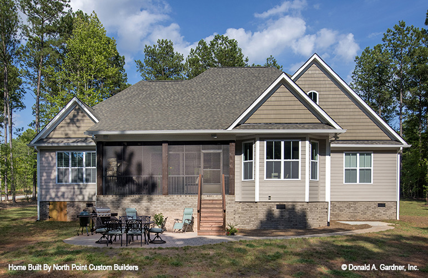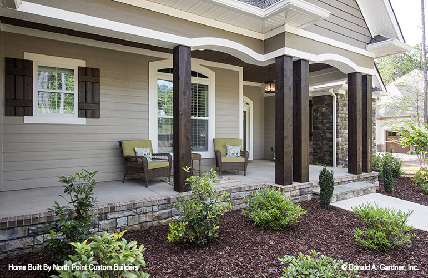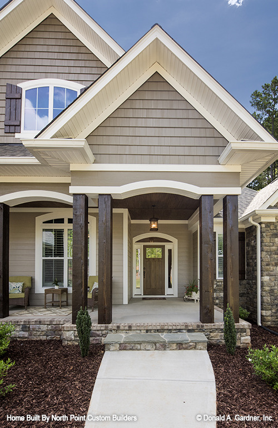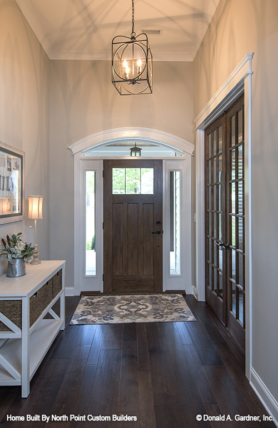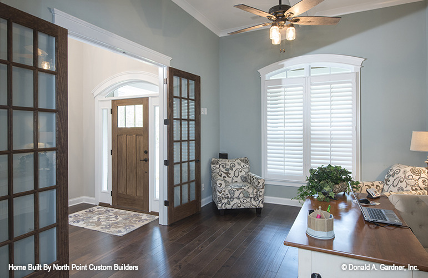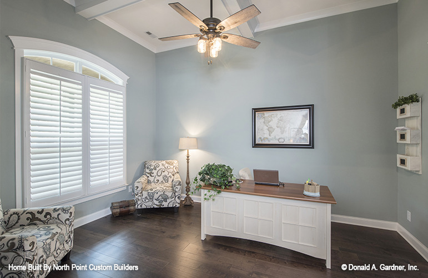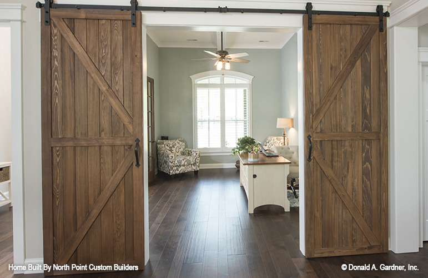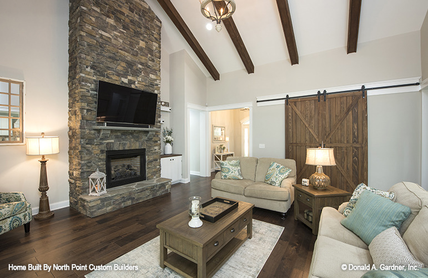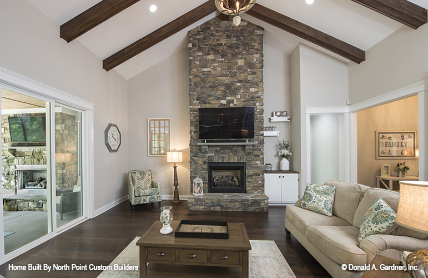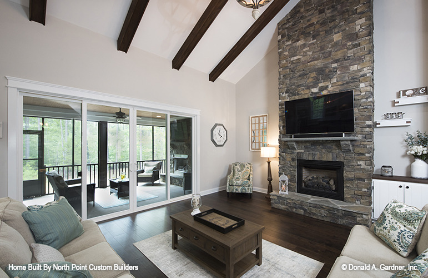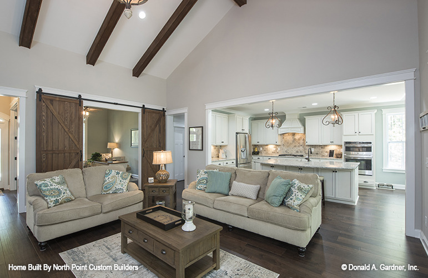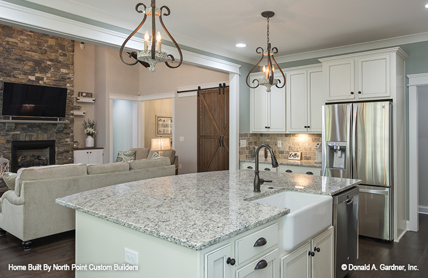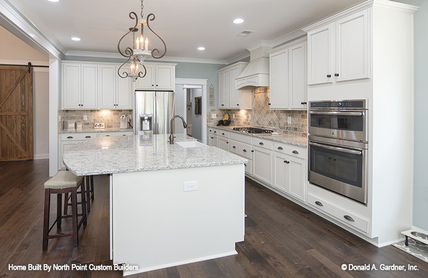Property Description
One story house plans with a rustic exterior
Arches and double columns form a welcoming entrance to this stone ranch home plan. The foyer leads to the spacious great room, with a fireplace flanked by built-ins and topped with a stunning coffered ceiling. The kitchen includes plenty of counter space, a view of the great room, a breakfast bar perfect for quick meals, and is located near the utility room and flexible bonus room over the garage of this home plan.
Images copyrighted by the designer and used with permission from dongardner.com. Photographs may reflect a homeowner modification.
Military Buyers—Attractive Financing and Builder Incentives May Apply
Property Id : 68592
Price: EST $ 844,489
Property Size: 2 491 ft2
Bedrooms: 4
Bathrooms: 3
Listings in Same City
EST $ 2,946,074
This undeniably luxurious house plan features an exterior bathed in medieval charm and an interior featuring modern
[more]
This undeniably luxurious house plan features an exterior bathed in medieval charm and an interior featuring modern
[more]
EST $ 2,181,474
Truly remarkable, this European villa boasts over 7000 square feet of living space. The exterior immediately comman
[more]
Truly remarkable, this European villa boasts over 7000 square feet of living space. The exterior immediately comman
[more]
EST $ 2,292,845
This 7 bedroom, 8 bathroom Luxury house plan features 8,285 sq ft of living space. America’s Best House Plans
[more]
This 7 bedroom, 8 bathroom Luxury house plan features 8,285 sq ft of living space. America’s Best House Plans
[more]
EST $ 818,323
Prominent gables with decorative brackets meet arched windows and an angled garage in this elaborate hillside walko
[more]
Prominent gables with decorative brackets meet arched windows and an angled garage in this elaborate hillside walko
[more]


