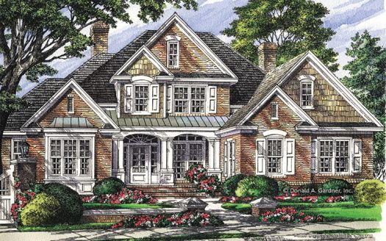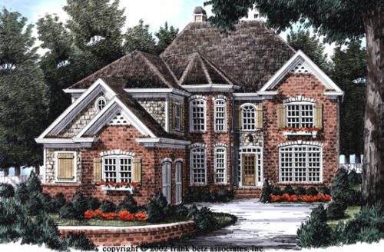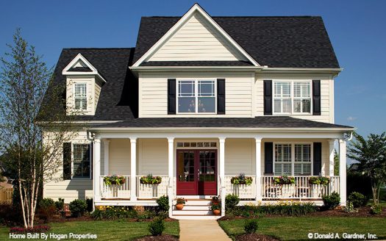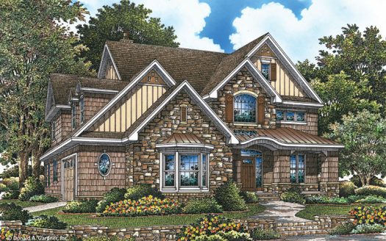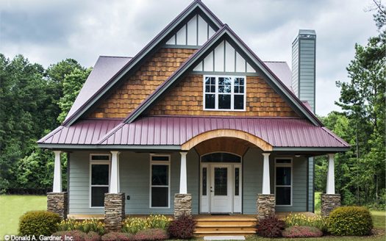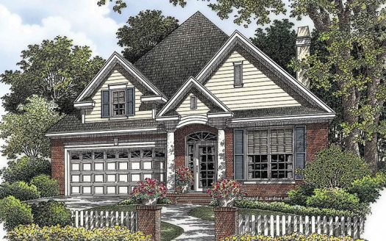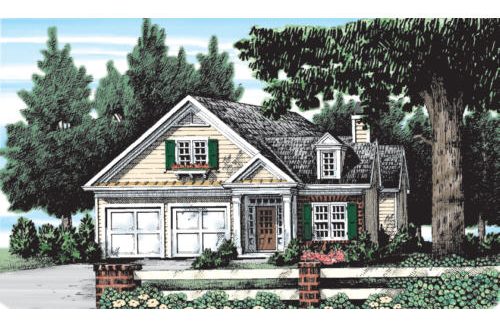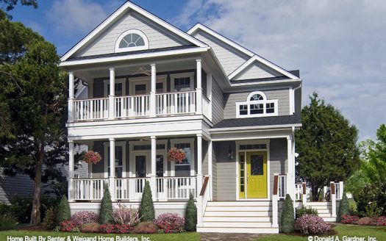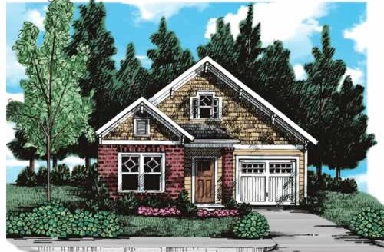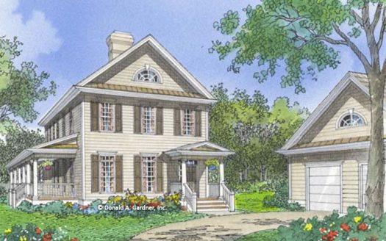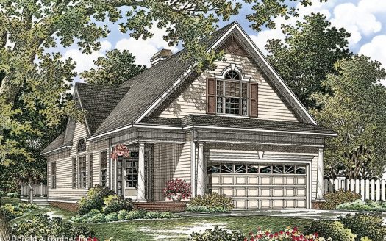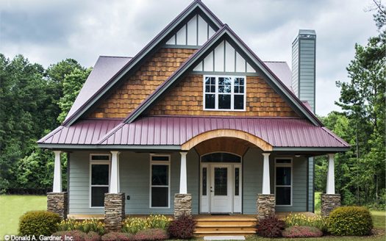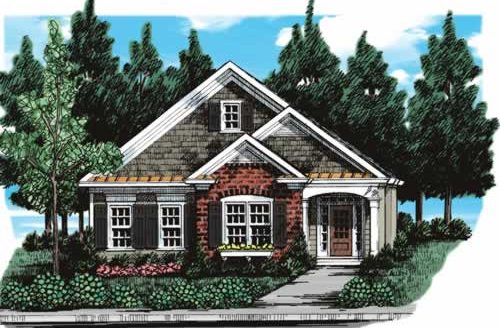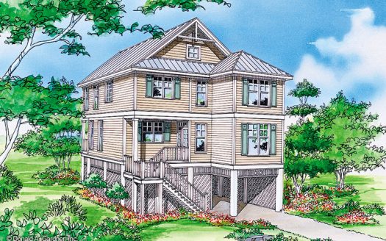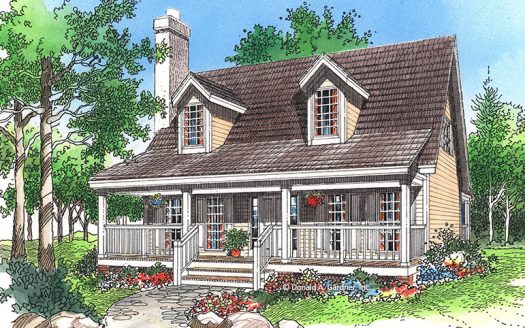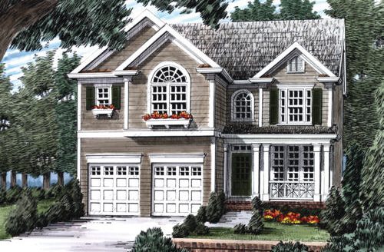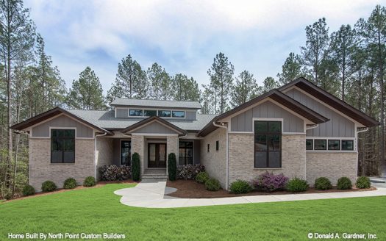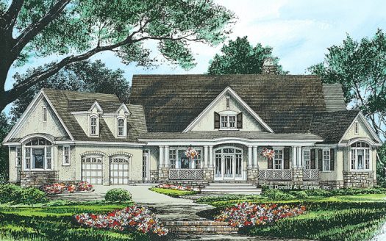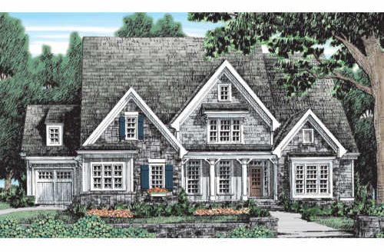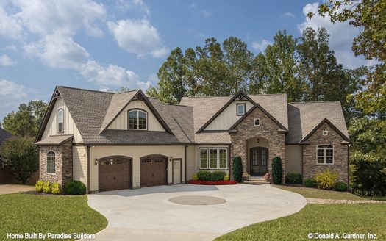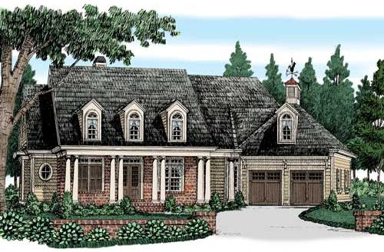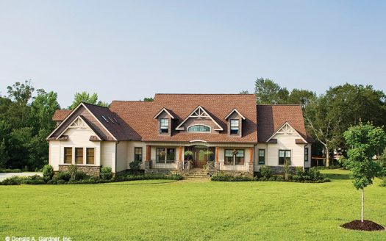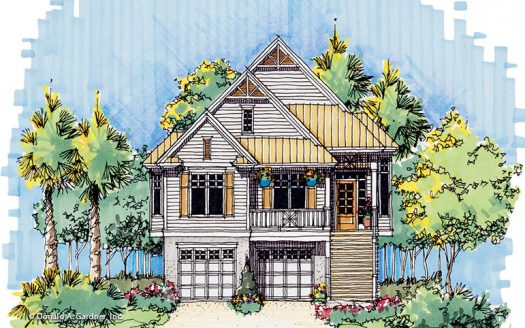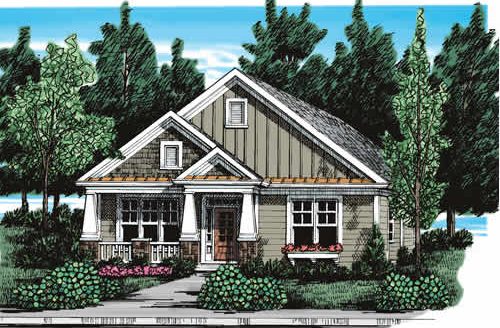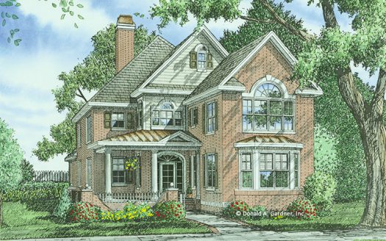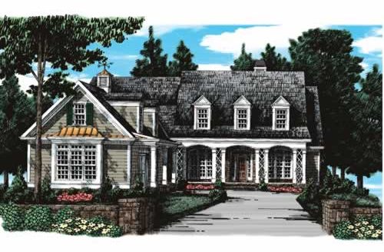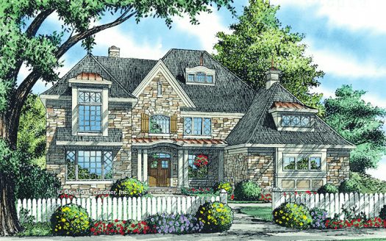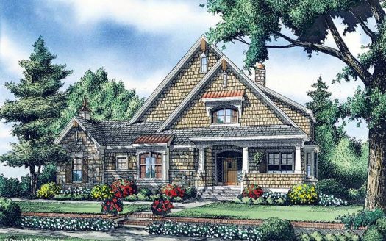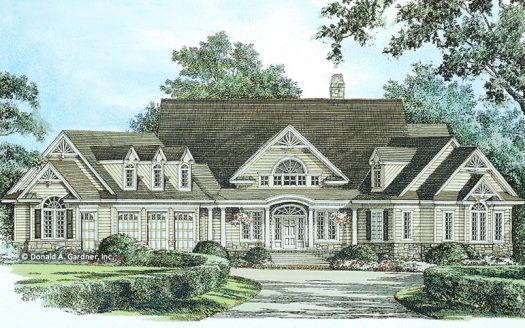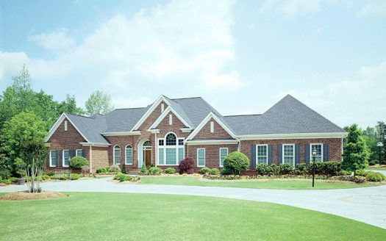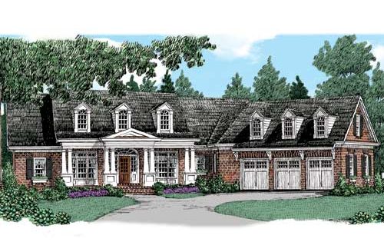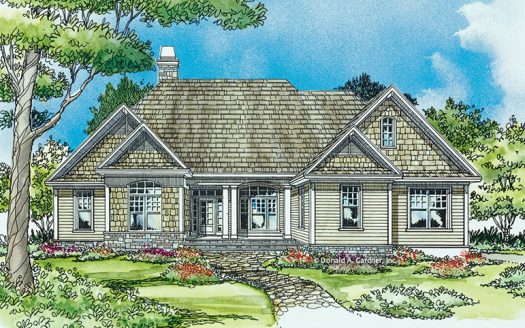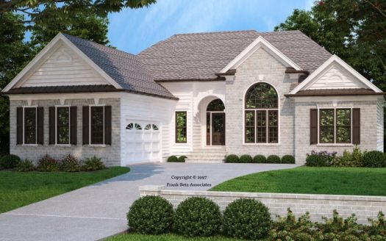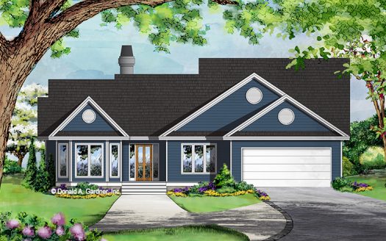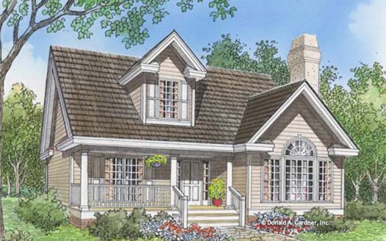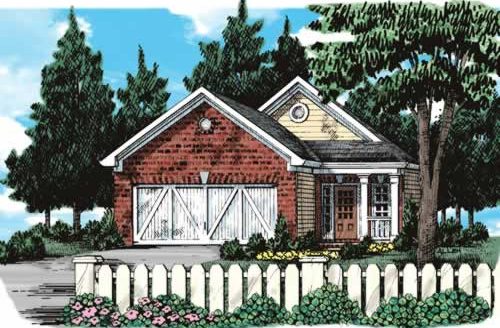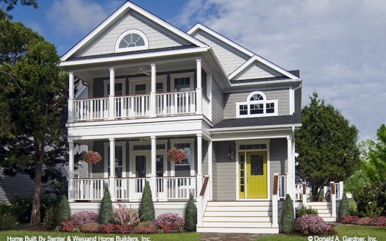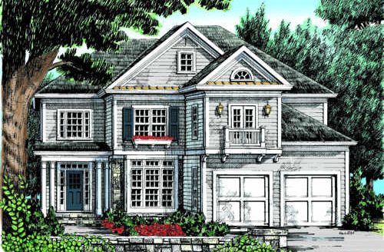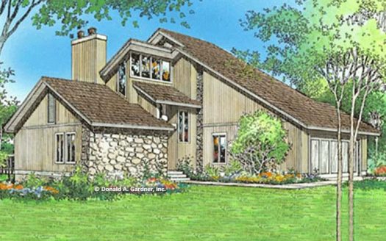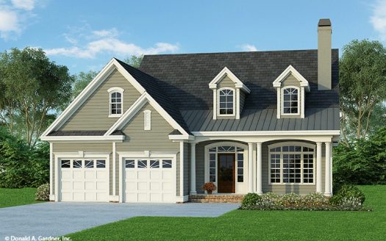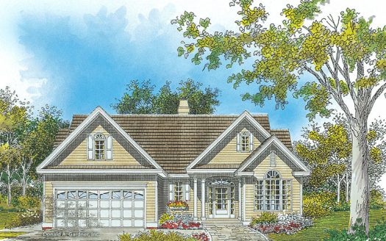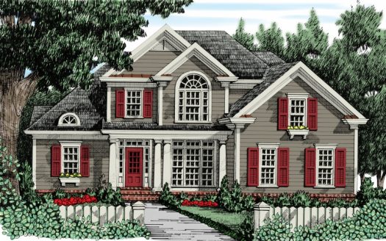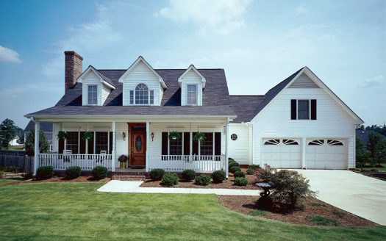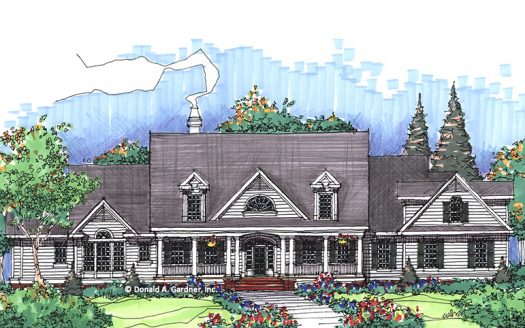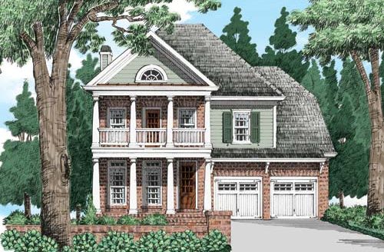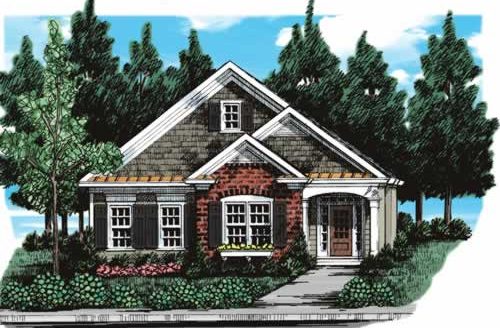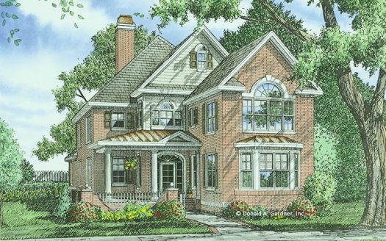All Actions
All Types
All Cities
All Areas
IL
click to enable zoom
searching...
We didn't find any results
open map
View
Roadmap
Satellite
Hybrid
Terrain
My Location
Fullscreen
Prev
Next
Default
- Price High to Low
- Price Low to High
- Newest first
- Oldest first
- Bedrooms High to Low
- Bedrooms Low to high
- Bathrooms High to Low
- Bathrooms Low to high
- Default
Properties listed in IL
The Haynesworth – 120 74th Street
EST $ 682,219
A brick exterior mixed with cedar shakes creates an intriguing facade for this four bedroom, custom home with drama [more]
A brick exterior mixed with cedar shakes creates an intriguing facade for this four bedroom, custom home with drama [more]
Summerlyn – 630 56th Street
EST $ 597,075
Summerlyn House Plan – At a glance it’s clear to see that the Summerlyn is an all-around unique an extr [more]
Summerlyn House Plan – At a glance it’s clear to see that the Summerlyn is an all-around unique an extr [more]
The Jamestowne – 630 56th Street
EST $ 490,687
A prominent center gable and an inviting front porch create excellent curb appeal for this appealing two story fami [more]
A prominent center gable and an inviting front porch create excellent curb appeal for this appealing two story fami [more]
The Rutherford – 630 56th Street
EST $ 582,578
Stone accents and a bay window present a charming front facade for the Rutherford house plan. An oval accent window [more]
Stone accents and a bay window present a charming front facade for the Rutherford house plan. An oval accent window [more]
The Amelia – 3S729 lot 24 West Avenue
EST $ 510,983
This narrow-lot home plan has a hillside walkout foundation with a basement entry garage at the rear and a convenie [more]
This narrow-lot home plan has a hillside walkout foundation with a basement entry garage at the rear and a convenie [more]
The Connelly – 3S729 lot 24 West Avenu...
EST $ 339,473
Ideal for narrower lots, this plan’s open layout lives larger than its square footage implies. The striking e [more]
Ideal for narrower lots, this plan’s open layout lives larger than its square footage implies. The striking e [more]
Stephenson – 3S729 lot 24 West Avenue
EST $ 313,004
Stephenson House Plan – From the street this home has such charm with a window box, the accents of standing s [more]
Stephenson House Plan – From the street this home has such charm with a window box, the accents of standing s [more]
The Sassafras – 3S729 lot 23 West Aven...
EST $ 441,901
This narrow lot home plan has a surprisingly stylish facade with first and second level porches, multiple gables an [more]
This narrow lot home plan has a surprisingly stylish facade with first and second level porches, multiple gables an [more]
The Savannah – 3S729 lot 23 West Avenu...
EST $ 429,295
A graceful home with Old South charm, The Savannah offers a sleek design for narrow lots or any lot. Enter to an im [more]
A graceful home with Old South charm, The Savannah offers a sleek design for narrow lots or any lot. Enter to an im [more]
The Gilmore – 3S729 lot 22 West Avenue
EST $ 393,201
A charming facade welcomes visitors into this narrow-lot design. A round column accentuates the front porch, and th [more]
A charming facade welcomes visitors into this narrow-lot design. A round column accentuates the front porch, and th [more]
The Amelia – 3S729 lot 22 West Avenue
EST $ 510,983
This narrow-lot home plan has a hillside walkout foundation with a basement entry garage at the rear and a convenie [more]
This narrow-lot home plan has a hillside walkout foundation with a basement entry garage at the rear and a convenie [more]
Newell – 3S729 lot 22 West Avenue
EST $ 372,145
Newell House Plan – Compact yet contemporary, this Craftsman home fit comfortably in narrow lots while mainta [more]
Newell House Plan – Compact yet contemporary, this Craftsman home fit comfortably in narrow lots while mainta [more]
The Sandifer – 3S729 lot 21 West Avenu...
EST $ 362,626
This waterfront home features a super slim design for very narrow lots, but plenty of room for family and friends. [more]
This waterfront home features a super slim design for very narrow lots, but plenty of room for family and friends. [more]
The Barett – 3S729 lot 21 West Avenue
EST $ 282,836
Contemporary space planning gives this rustic home a wide, open interior that invites relaxed, casual living and en [more]
Contemporary space planning gives this rustic home a wide, open interior that invites relaxed, casual living and en [more]
Nandina – 225 Ogden Avenue
EST $ 520,271
Nandina House Plan – The Nandina reminds us of a classic seaside cottage from the Northeast. A two story porc [more]
Nandina House Plan – The Nandina reminds us of a classic seaside cottage from the Northeast. A two story porc [more]
The Hemphill – 225 Ogden Avenue
EST $ 475,046
An arched entryway gives visitors a glimpse at the detail to come inside the home. Immediately off the foyer are bo [more]
An arched entryway gives visitors a glimpse at the detail to come inside the home. Immediately off the foyer are bo [more]
The Hunter Creek – 4006 Fairview Avenu...
EST $ 411,509
Rustic Home Plan with a courtyard entry Mixed materials give a rustic feel to this angled floor plan. Inside, coffe [more]
Rustic Home Plan with a courtyard entry Mixed materials give a rustic feel to this angled floor plan. Inside, coffe [more]
Rivard – 4006 Fairview Avenue
EST $ 1,016,381
Rivard House Plan – The Rivard is a classic Southern manor home. The style is defined by clapboard siding, de [more]
Rivard House Plan – The Rivard is a classic Southern manor home. The style is defined by clapboard siding, de [more]
The Trenton – 4006 Fairview Avenue
EST $ 492,401
Craftsman home design with a walkout basement foundation This Craftsman design features a stone and shakes exterior [more]
Craftsman home design with a walkout basement foundation This Craftsman design features a stone and shakes exterior [more]
The Whitley – 461 Elm Park Avenue
EST $ 374,979
Double gables, a cozy front porch, and arched windows create charm and style for this narrow lot home. A vaulted ce [more]
Double gables, a cozy front porch, and arched windows create charm and style for this narrow lot home. A vaulted ce [more]
Ellington Ridge – 461 Elm Park Avenue
EST $ 537,439
Ellington Ridge House Plan – Fieldstone and board-and-batten siding are the materials of choice for the Ellin [more]
Ellington Ridge House Plan – Fieldstone and board-and-batten siding are the materials of choice for the Ellin [more]
The Clearlake – 15W754 72nd Street
EST $ 445,575
Modern one-story design with open living spaces With its low-slung gables and unique clerestory, this modern Crafts [more]
Modern one-story design with open living spaces With its low-slung gables and unique clerestory, this modern Crafts [more]
The Tuscany – 15W754 72nd Street
EST $ 657,121
A prominent center gable with clerestory window accents the facade of this custom home, which features an exterior [more]
A prominent center gable with clerestory window accents the facade of this custom home, which features an exterior [more]
Hartford Springs – 15W754 72nd Street
EST $ 752,948
Hartford Springs House Plan – From the Southern Living® Design Collection -Thoughtful details are what make H [more]
Hartford Springs House Plan – From the Southern Living® Design Collection -Thoughtful details are what make H [more]
The Sandy Creek – 833 Crabapple Court
EST $ 447,026
Luxury Hillside-Walkout Dream Home Ideal for lakefront or mountain lots, this hillside walkout home features Crafts [more]
Luxury Hillside-Walkout Dream Home Ideal for lakefront or mountain lots, this hillside walkout home features Crafts [more]
Blackburn Ridge – 833 Crabapple Court
EST $ 616,925
Blackburn Ridge House Plan – A wide and inviting front porch with double columns creates the perfect space fo [more]
Blackburn Ridge House Plan – A wide and inviting front porch with double columns creates the perfect space fo [more]
The Amherst – 833 Crabapple Court
EST $ 708,707
Dormers, gables with wood brackets, a double door entry, and a stone and siding exterior lend charm and sophisticat [more]
Dormers, gables with wood brackets, a double door entry, and a stone and siding exterior lend charm and sophisticat [more]
The Sunburst – 4248 Lindley Street
EST $ 413,163
This slim design with triple gables, front and back porches, and a quartet of bay windows is an optimal home for wa [more]
This slim design with triple gables, front and back porches, and a quartet of bay windows is an optimal home for wa [more]
The Durham – 4248 Lindley Street
EST $ 613,989
This narrow-lot plan doesn’t sacrifice any detail and is over 3200 square feet! The stunning front exterior e [more]
This narrow-lot plan doesn’t sacrifice any detail and is over 3200 square feet! The stunning front exterior e [more]
Remington Park – 513 Hickory Street
EST $ 551,015
Remington Park House Plan – This home is as charming inside as it is from the curb. A cupola sits atop the ga [more]
Remington Park House Plan – This home is as charming inside as it is from the curb. A cupola sits atop the ga [more]
The Atherton – 513 Hickory Street
EST $ 795,673
At almost 4000 square feet, this home is anything but small. The layout, however, feels cozy on the inside, as all [more]
At almost 4000 square feet, this home is anything but small. The layout, however, feels cozy on the inside, as all [more]
The Hillenburg – 513 Hickory Street
EST $ 694,437
This unique home is ideal for narrow lots. The hidden garage gives this home immense curb appeal, as does the charm [more]
This unique home is ideal for narrow lots. The hidden garage gives this home immense curb appeal, as does the charm [more]
The Clematis – 905 Webster Street
EST $ 327,064
Dramatic details inside and out, such as a barrel-vaulted porch, detailed columns, and a curved balcony overlooking [more]
Dramatic details inside and out, such as a barrel-vaulted porch, detailed columns, and a curved balcony overlooking [more]
Chappell – 905 Webster Street
EST $ 301,835
Chappell House Plan – Classic brick columns accent Craftsman style touches to create a friendly façade on the [more]
Chappell House Plan – Classic brick columns accent Craftsman style touches to create a friendly façade on the [more]
The Steeplechase – 339 59th Street
EST $ 716,893
A modern interpretation of a classic ranch estate, this house plan’s exterior features stately columns, decor [more]
A modern interpretation of a classic ranch estate, this house plan’s exterior features stately columns, decor [more]
The Avery – 339 59th Street
EST $ 989,615
Always in style, brick, gables, and a traditional hip roof combine with an arched entry and beautiful, arched windo [more]
Always in style, brick, gables, and a traditional hip roof combine with an arched entry and beautiful, arched windo [more]
Liberty Ridge – 339 59th Street
EST $ 920,576
Liberty Ridge House Plan – Timeless and classic can only describe the Liberty Ridge. The gabled roof with hig [more]
Liberty Ridge House Plan – Timeless and classic can only describe the Liberty Ridge. The gabled roof with hig [more]
The Winterberry – 301 Forest Drive
EST $ 413,797
A striking mixture of exterior building materials complements this spacious three bedroom home. The cleverly design [more]
A striking mixture of exterior building materials complements this spacious three bedroom home. The cleverly design [more]
The Christie – 301 Forest Drive
EST $ 426,184
This neighborhood-friendly design is ideal for a narrow lot with multiple front-facing gables and a front-entry gar [more]
This neighborhood-friendly design is ideal for a narrow lot with multiple front-facing gables and a front-entry gar [more]
The Ladson – 901 Stough Street
EST $ 328,517
A splendid palladian window, a gabled dormer, and a cozy front porch provide ample curb appeal for this lovely home [more]
A splendid palladian window, a gabled dormer, and a cozy front porch provide ample curb appeal for this lovely home [more]
Wynstone – 901 Stough Street
EST $ 280,287
Wynstone House Plan – Narrow lot lines present the opportunity for unique living spaces, which is exactly wha [more]
Wynstone House Plan – Narrow lot lines present the opportunity for unique living spaces, which is exactly wha [more]
The Sassafras – 901 Stough Street
EST $ 441,901
This narrow lot home plan has a surprisingly stylish facade with first and second level porches, multiple gables an [more]
This narrow lot home plan has a surprisingly stylish facade with first and second level porches, multiple gables an [more]
Pine Lake – 322 2nd Street
EST $ 500,855
Pine Lake House Plan – This eye-catching home is a country classic with hints of Cape Cod waterfront appeal. [more]
Pine Lake House Plan – This eye-catching home is a country classic with hints of Cape Cod waterfront appeal. [more]
The Warren – 322 2nd Street
EST $ 354,153
A contemporary exterior is combined with a functional interior in this exciting design with two fireplaces, a sun r [more]
A contemporary exterior is combined with a functional interior in this exciting design with two fireplaces, a sun r [more]
The Vissage – 322 2nd Street
EST $ 450,336
From twin dormers and a metal roof to bold columns and arched transoms, this home is big on curb appeal. The front- [more]
From twin dormers and a metal roof to bold columns and arched transoms, this home is big on curb appeal. The front- [more]
The Nora Springs – 635 4th Avenue
EST $ 356,697
A handsome gabled exterior and columned entry add style to this efficient narrow-lot plan. An angled island and ser [more]
A handsome gabled exterior and columned entry add style to this efficient narrow-lot plan. An angled island and ser [more]
Colonnade – 635 4th Avenue
EST $ 409,230
Colonnade House Plan – Many homeowners today want function with flexibility. The Colonnade was created to pro [more]
Colonnade House Plan – Many homeowners today want function with flexibility. The Colonnade was created to pro [more]
The Glenwood – 635 4th Avenue
EST $ 356,769
The growing family will appreciate the flexibility offered by an unfinished bonus room and an optional basement in [more]
The growing family will appreciate the flexibility offered by an unfinished bonus room and an optional basement in [more]
The Legacy – 117 Plainfield Road
EST $ 982,137
A stunning combination of both country and traditional exterior elements creates a timeless facade for this exquisi [more]
A stunning combination of both country and traditional exterior elements creates a timeless facade for this exquisi [more]
Lowell Springs – 729 Benton Avenue
EST $ 522,148
Lowell Springs House Plan – The Lowell Springs is a Southern charmer with its double level front porches and [more]
Lowell Springs House Plan – The Lowell Springs is a Southern charmer with its double level front porches and [more]
Newell – 729 Benton Avenue
EST $ 372,145
Newell House Plan – Compact yet contemporary, this Craftsman home fit comfortably in narrow lots while mainta [more]
Newell House Plan – Compact yet contemporary, this Craftsman home fit comfortably in narrow lots while mainta [more]
The Durham – 729 Benton Avenue
EST $ 613,989
This narrow-lot plan doesn’t sacrifice any detail and is over 3200 square feet! The stunning front exterior e [more]
This narrow-lot plan doesn’t sacrifice any detail and is over 3200 square feet! The stunning front exterior e [more]
Wynstone – 1235 Washington Street
EST $ 280,287
Wynstone House Plan – Narrow lot lines present the opportunity for unique living spaces, which is exactly wha [more]
Wynstone House Plan – Narrow lot lines present the opportunity for unique living spaces, which is exactly wha [more]
Contact Us
Use the form below to contact us!


