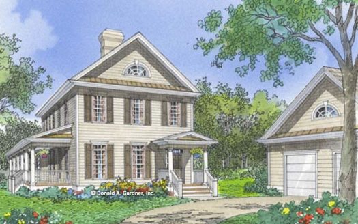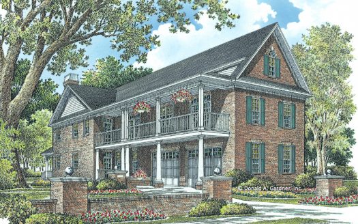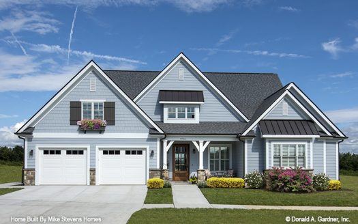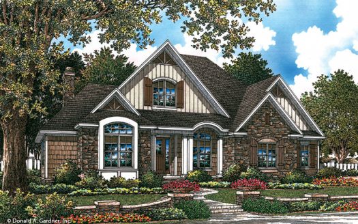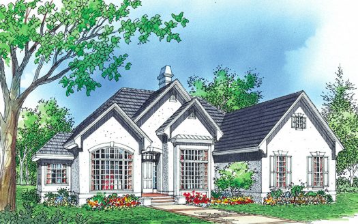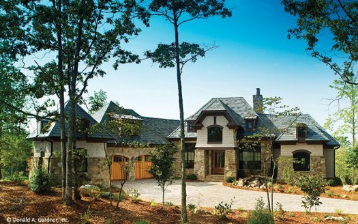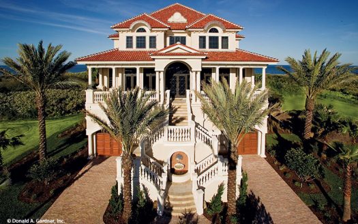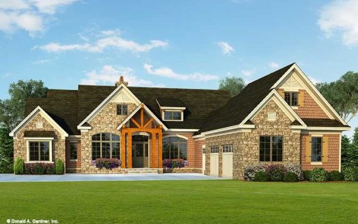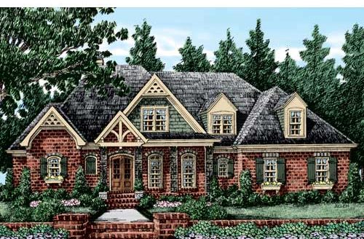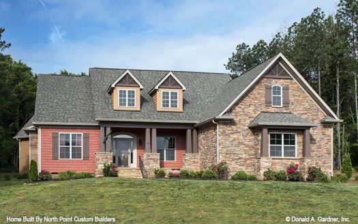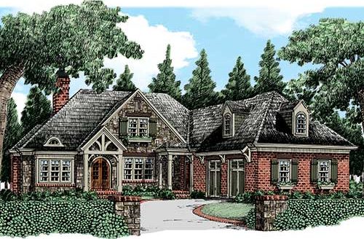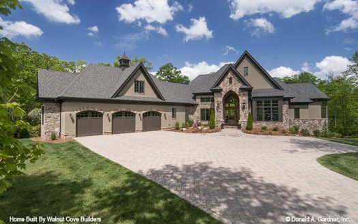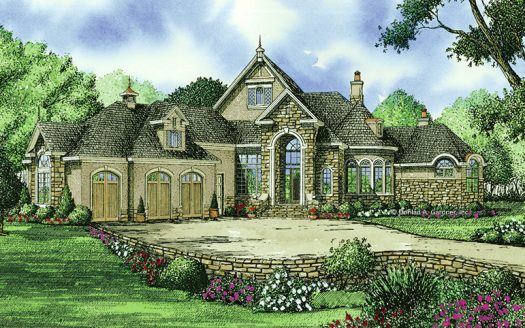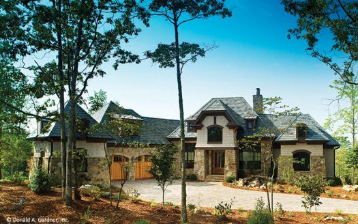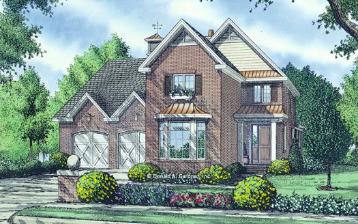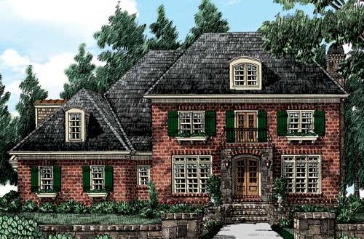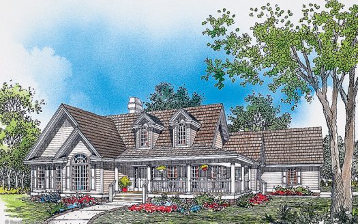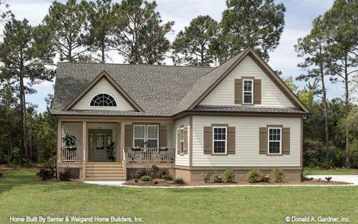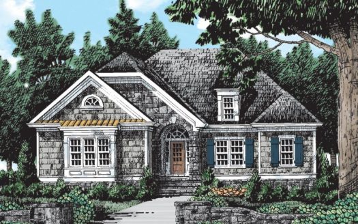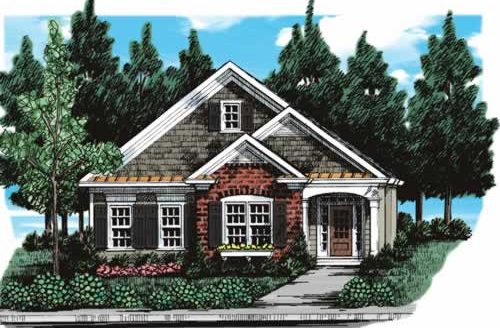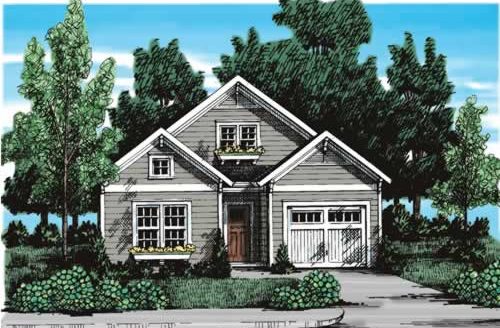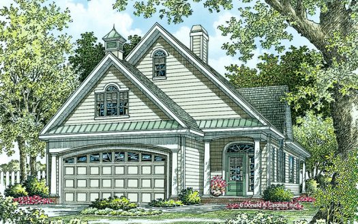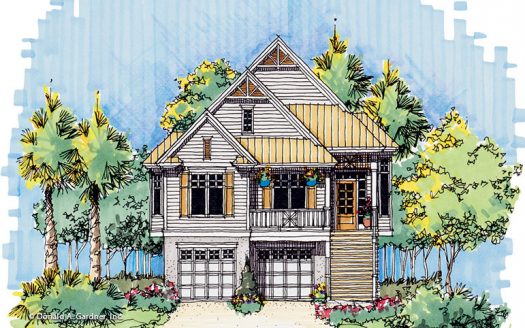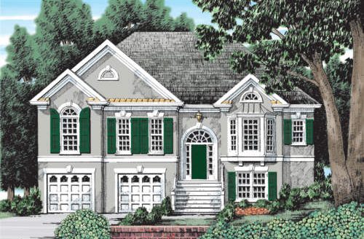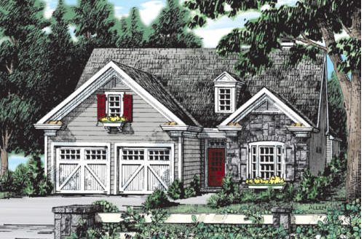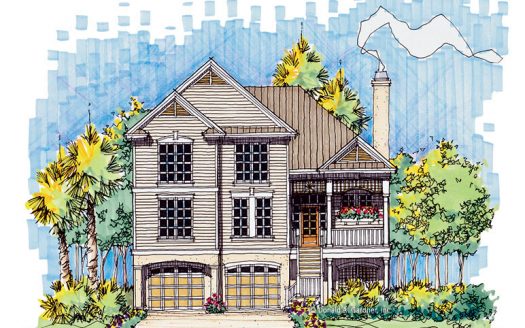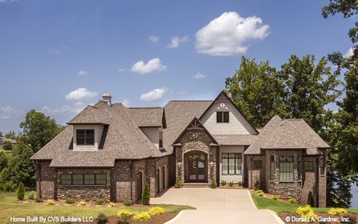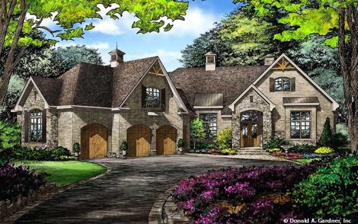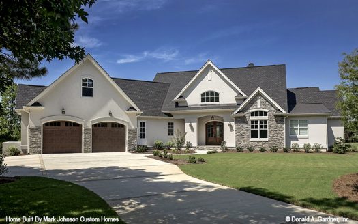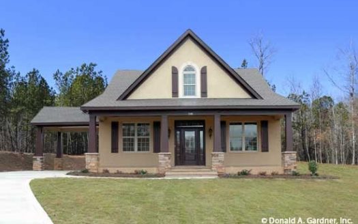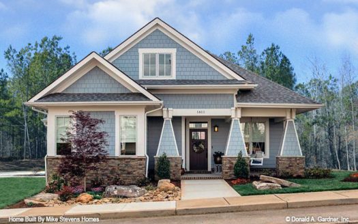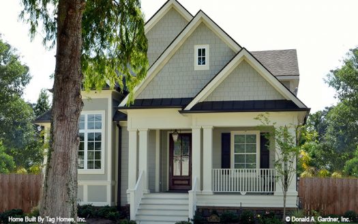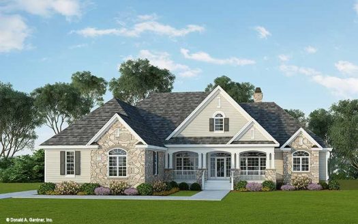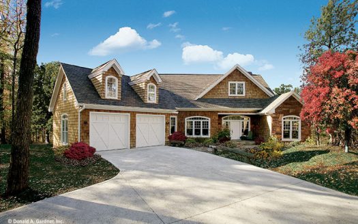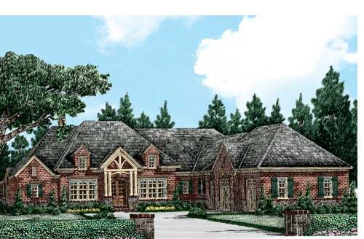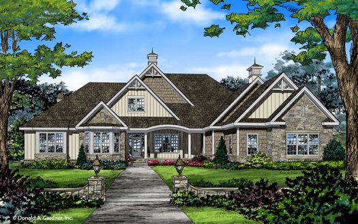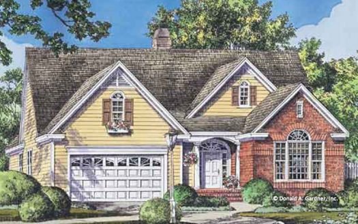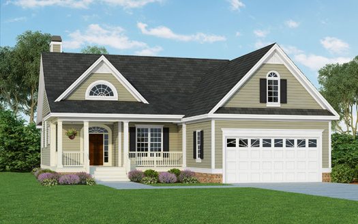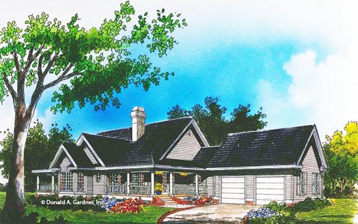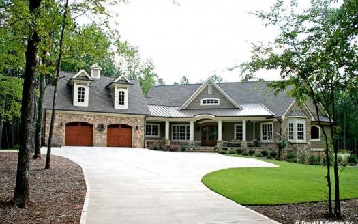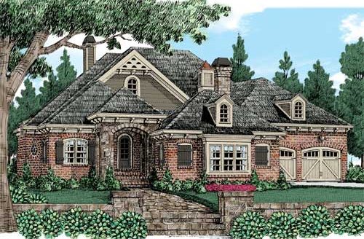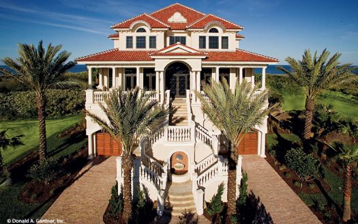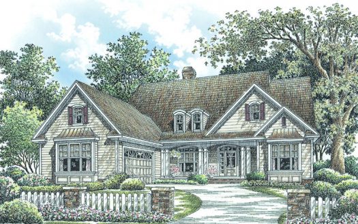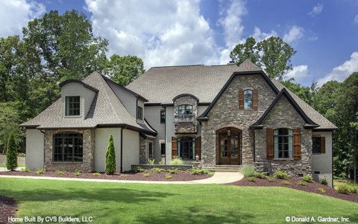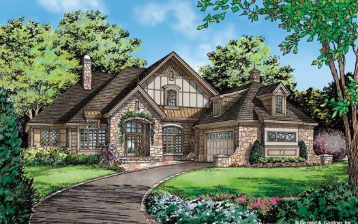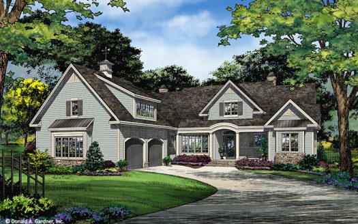All Actions
All Types
All Cities
All Areas
IL
click to enable zoom
searching...
We didn't find any results
open map
View
Roadmap
Satellite
Hybrid
Terrain
My Location
Fullscreen
Prev
Next
Default
- Price High to Low
- Price Low to High
- Newest first
- Oldest first
- Bedrooms High to Low
- Bedrooms Low to high
- Bathrooms High to Low
- Bathrooms Low to high
- Default
Properties listed in IL
The Savannah – 1235 Washington Street
EST $ 429,295
A graceful home with Old South charm, The Savannah offers a sleek design for narrow lots or any lot. Enter to an im [more]
A graceful home with Old South charm, The Savannah offers a sleek design for narrow lots or any lot. Enter to an im [more]
The Battery Park – 1235 Washington Str...
EST $ 493,202
Ideal for long, narrow lots, this design features dual porches that create an appealing exterior. Columns punctuate [more]
Ideal for long, narrow lots, this design features dual porches that create an appealing exterior. Columns punctuate [more]
The Jenner – 628 Chestnut Street
EST $ 478,568
Craftsman house plan with a front-entry garage Cozy yet spacious, this Craftsman-style home plan exhibits charm wit [more]
Craftsman house plan with a front-entry garage Cozy yet spacious, this Craftsman-style home plan exhibits charm wit [more]
The Becker – 628 Chestnut Street
EST $ 468,138
One-story English cottage house plan A stone, shake, and siding exterior and an efficient floor plan allow the Beck [more]
One-story English cottage house plan A stone, shake, and siding exterior and an efficient floor plan allow the Beck [more]
The Summerton – 628 Chestnut Street
EST $ 387,586
A stucco exterior, hip roof mixed with gables, and uncommon attention to detail give this home a sophisticated pres [more]
A stucco exterior, hip roof mixed with gables, and uncommon attention to detail give this home a sophisticated pres [more]
The Clubwell Manor – 641 Elm Street
EST $ 569,392
The Clubwell Manor was created and built in a private resort community, The Cliffs at Keowee Springs, as the 2008 G [more]
The Clubwell Manor was created and built in a private resort community, The Cliffs at Keowee Springs, as the 2008 G [more]
The Firenze – 641 Elm Street
EST $ 1,507,684
Truly remarkable, this European villa boasts over 7000 square feet of living space. The exterior immediately comman [more]
Truly remarkable, this European villa boasts over 7000 square feet of living space. The exterior immediately comman [more]
The Henningridge – 641 Elm Street
EST $ 586,682
Graceful arches accent the windows and entry porch of this spacious hillside walkout home plan. A mixture of stone [more]
Graceful arches accent the windows and entry porch of this spacious hillside walkout home plan. A mixture of stone [more]
The Lisenby – Lot 4 north of 3N770 Woo...
EST $ 465,060
Arches, columns and stone add charm to this appealing ranch plan, while angles and curves create a layout with plen [more]
Arches, columns and stone add charm to this appealing ranch plan, while angles and curves create a layout with plen [more]
The Jasper Hill – 512 Sayer Road
EST $ 557,423
Luxury house plan with a rustic facade A mixture of stone and shake lends an earthy feel that allows the estate hom [more]
Luxury house plan with a rustic facade A mixture of stone and shake lends an earthy feel that allows the estate hom [more]
The San Martino – 512 Sayer Road
EST $ 684,165
Executive house plan with a basement foundation Sprawling and luxurious are only a few of the words that come to mi [more]
Executive house plan with a basement foundation Sprawling and luxurious are only a few of the words that come to mi [more]
The Clubwell Manor – 512 Sayer Road
EST $ 569,392
The Clubwell Manor was created and built in a private resort community, The Cliffs at Keowee Springs, as the 2008 G [more]
The Clubwell Manor was created and built in a private resort community, The Cliffs at Keowee Springs, as the 2008 G [more]
The Lyndhurst – 5627 Childs Avenue
EST $ 691,876
This dramatic home features many extras that homeowners frequently request. Metal roofing tops a bay window and fro [more]
This dramatic home features many extras that homeowners frequently request. Metal roofing tops a bay window and fro [more]
The Brighton – 5627 Childs Avenue
EST $ 412,290
A double gable, a pair of dormers, and a wrap-around porch give this three bedroom home instant curb appeal. Inside [more]
A double gable, a pair of dormers, and a wrap-around porch give this three bedroom home instant curb appeal. Inside [more]
The Jarrell – 23 57th Street
EST $ 363,135
This house plan balances room definition with an open floorplan. A bay window and French doors invite light inside, [more]
This house plan balances room definition with an open floorplan. A bay window and French doors invite light inside, [more]
Newell – 23 57th Street
EST $ 372,145
Newell House Plan – Compact yet contemporary, this Craftsman home fit comfortably in narrow lots while mainta [more]
Newell House Plan – Compact yet contemporary, this Craftsman home fit comfortably in narrow lots while mainta [more]
Wesley – 825 Brainard Street
EST $ 328,736
Wesley House Plan – Three perfectly proportioned gables give the Wesley’s façade an understated and sim [more]
Wesley House Plan – Three perfectly proportioned gables give the Wesley’s façade an understated and sim [more]
The Crenshaw – 825 Brainard Street
EST $ 343,133
Ideal for long narrow lots, this home plan makes the most of space. With an attractive exterior including metal roo [more]
Ideal for long narrow lots, this home plan makes the most of space. With an attractive exterior including metal roo [more]
The Sunburst – 825 Brainard Street
EST $ 413,163
This slim design with triple gables, front and back porches, and a quartet of bay windows is an optimal home for wa [more]
This slim design with triple gables, front and back porches, and a quartet of bay windows is an optimal home for wa [more]
The Tidewater – 283 HILL Avenue
EST $ 489,134
Porches front and back, a multitude of windows, and a narrow facade make this elevated pier foundation home perfect [more]
Porches front and back, a multitude of windows, and a narrow facade make this elevated pier foundation home perfect [more]
The Monarch Manor – 601 Saint Charles ...
EST $ 557,600
A hint of Tudor flair adorns the exterior of this hillside walkout estate home plan, most visibly in the stucco and [more]
A hint of Tudor flair adorns the exterior of this hillside walkout estate home plan, most visibly in the stucco and [more]
The Bartlett – 601 Saint Charles Road
EST $ 716,637
Stately European Design This thoughtful European design is angled with stone, arches, and decorative cupolas. The f [more]
Stately European Design This thoughtful European design is angled with stone, arches, and decorative cupolas. The f [more]
The Hartwell – 601 Saint Charles Road
EST $ 633,649
Rustic ranch house plan: The Hartwell Stone and siding create a striking facade to this ranch house plan, and an ar [more]
Rustic ranch house plan: The Hartwell Stone and siding create a striking facade to this ranch house plan, and an ar [more]
The Urbandale – 650 Babcock Avenue
EST $ 365,783
Perfect for rectangular lots, this plan combines simplistic needs with exciting extras. The porte-cochere and garag [more]
Perfect for rectangular lots, this plan combines simplistic needs with exciting extras. The porte-cochere and garag [more]
The Park Ridge – 650 Babcock Avenue
EST $ 342,706
This compact two bedroom bungalow features a welcoming front porch with dramatic cedar and stone columns and plenty [more]
This compact two bedroom bungalow features a welcoming front porch with dramatic cedar and stone columns and plenty [more]
The Merrill – 650 Babcock Avenue
EST $ 542,881
Two-story bungalow for a narrow lot Charming yet spacious, this home boasts over 2600 square feet and lives much la [more]
Two-story bungalow for a narrow lot Charming yet spacious, this home boasts over 2600 square feet and lives much la [more]
The Flagler – 225 Wood Dale Road
EST $ 659,760
One-story home plan with space for entertaining Family and formal living areas combine for a comfortable house plan [more]
One-story home plan with space for entertaining Family and formal living areas combine for a comfortable house plan [more]
The Adelaide – 225 Wood Dale Road
EST $ 453,700
Twin dormers, board-and-batten siding and stone add curb appeal to this charming Craftsman home plan design. Two de [more]
Twin dormers, board-and-batten siding and stone add curb appeal to this charming Craftsman home plan design. Two de [more]
Glen Abbey – 225 Wood Dale Road
EST $ 702,045
Glen Abbey House Plan – The Glen Abbey provides for comfortable and luxurious lone level living at its finest [more]
Glen Abbey House Plan – The Glen Abbey provides for comfortable and luxurious lone level living at its finest [more]
The Hartwell – 4508 WINCHESTER Avenue
EST $ 633,649
Rustic ranch house plan: The Hartwell Stone and siding create a striking facade to this ranch house plan, and an ar [more]
Rustic ranch house plan: The Hartwell Stone and siding create a striking facade to this ranch house plan, and an ar [more]
The Bartlett – 4508 WINCHESTER Avenue
EST $ 716,637
Stately European Design This thoughtful European design is angled with stone, arches, and decorative cupolas. The f [more]
Stately European Design This thoughtful European design is angled with stone, arches, and decorative cupolas. The f [more]
The Harper – 4508 WINCHESTER Avenue
EST $ 703,541
This European-influenced home has Craftsman flair. The kitchen and dining room are open for conversation flow, with [more]
This European-influenced home has Craftsman flair. The kitchen and dining room are open for conversation flow, with [more]
The Yarrow – 313 Lincoln Street
EST $ 358,493
Economical and builder-friendly, this house plan features a low maintenance exterior, front-entry garage and trio o [more]
Economical and builder-friendly, this house plan features a low maintenance exterior, front-entry garage and trio o [more]
The Darcy – 313 Lincoln Street
EST $ 421,642
This charming cottage design offers easy living with modern features. A single dining room and vaulted great room a [more]
This charming cottage design offers easy living with modern features. A single dining room and vaulted great room a [more]
The Carlyle – 313 Lincoln Street
EST $ 455,278
Attention to detail is what makes this plan special. We included wrapping porches, special ceiling treatments, bay [more]
Attention to detail is what makes this plan special. We included wrapping porches, special ceiling treatments, bay [more]
The Richelieu – 935 Madison Street
EST $ 722,626
This spacious, rambling floor plan is equally exquisite on the interior and exterior. A large metal roof highlights [more]
This spacious, rambling floor plan is equally exquisite on the interior and exterior. A large metal roof highlights [more]
Falkirk Ridge – 946 Garfield Street
EST $ 718,159
Falkirk Ridge House Plan – From the Southern Living Design Collection. The Falkirk Ridge is full of surprises [more]
Falkirk Ridge House Plan – From the Southern Living Design Collection. The Falkirk Ridge is full of surprises [more]
The Firenze – 946 Garfield Street
EST $ 1,507,684
Truly remarkable, this European villa boasts over 7000 square feet of living space. The exterior immediately comman [more]
Truly remarkable, this European villa boasts over 7000 square feet of living space. The exterior immediately comman [more]
The Flannel Creek – 946 Garfield Stree...
EST $ 516,669
Porches, including a screened porch and a private master porch, merge the line between outdoor and indoor living. F [more]
Porches, including a screened porch and a private master porch, merge the line between outdoor and indoor living. F [more]
The Carrera – 2S420 Madison Street
EST $ 875,944
French Country Manor Stone and stucco combine to create an elegant French Country manor that calls upon the facades [more]
French Country Manor Stone and stucco combine to create an elegant French Country manor that calls upon the facades [more]
The Castille – 2S420 Madison Street
EST $ 688,778
This unique design features a European-influenced exterior and an impressive floor plan overflowing with details. T [more]
This unique design features a European-influenced exterior and an impressive floor plan overflowing with details. T [more]
The Porter – 2S420 Madison Street
EST $ 543,470
Sprawling Open Floor Plan This home plan features Old World touches on a Classic exterior. The modern floorplan fea [more]
Sprawling Open Floor Plan This home plan features Old World touches on a Classic exterior. The modern floorplan fea [more]
Contact Us
Use the form below to contact us!


